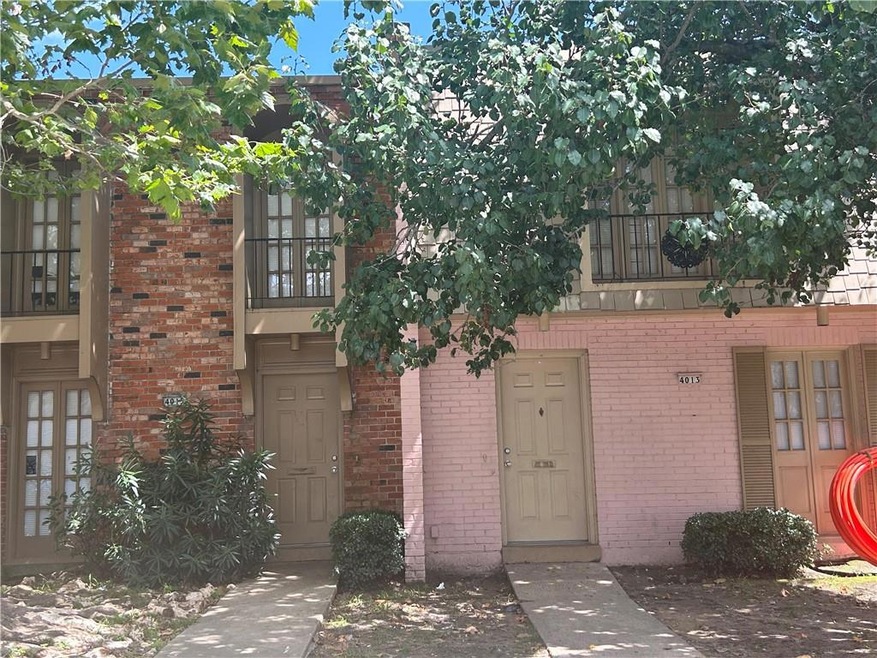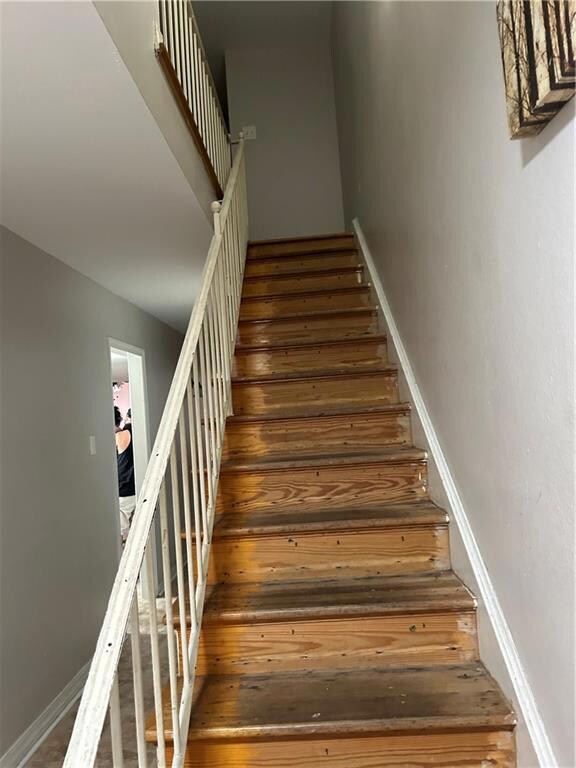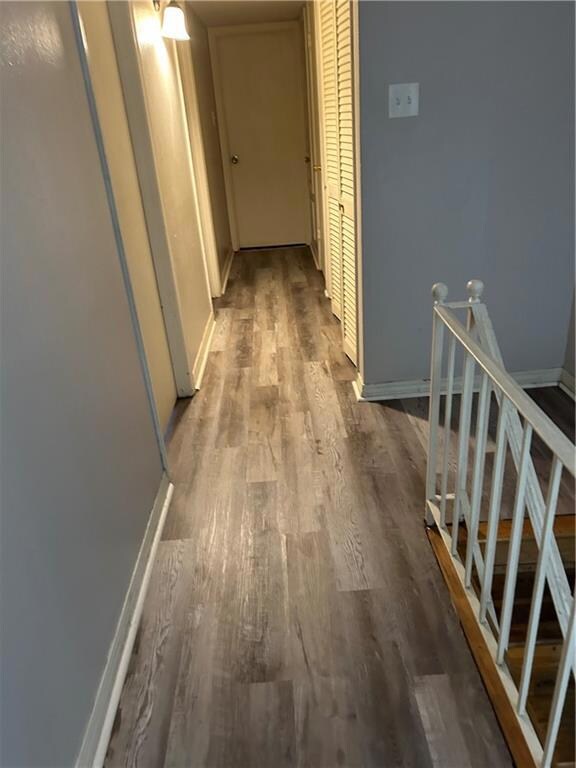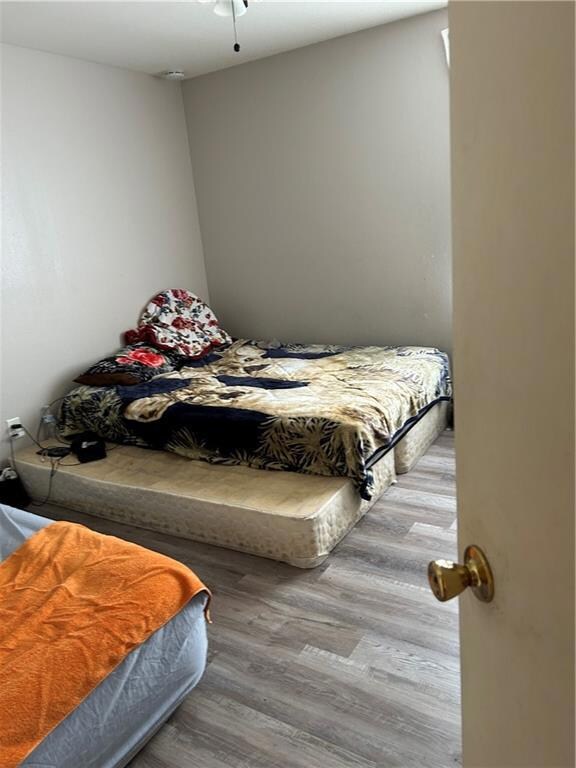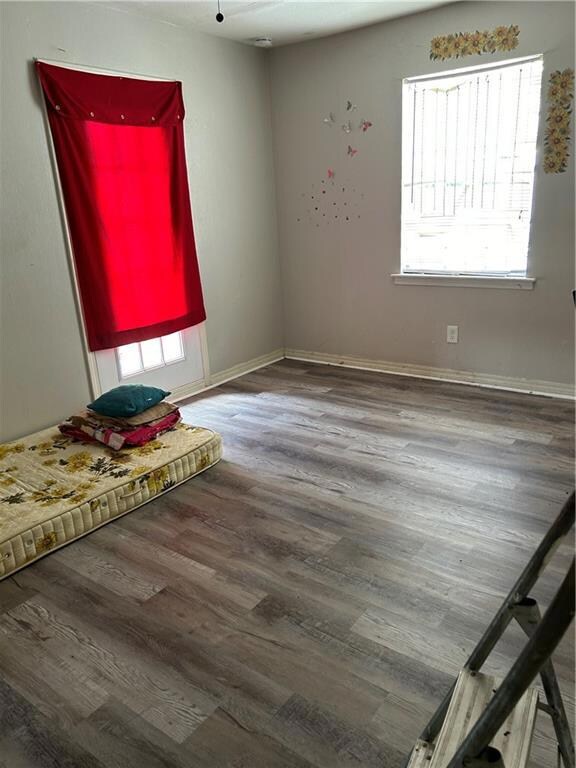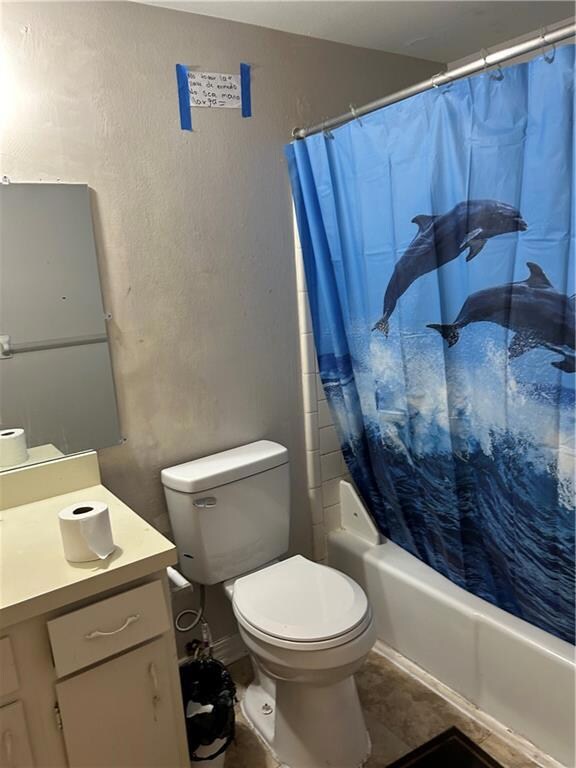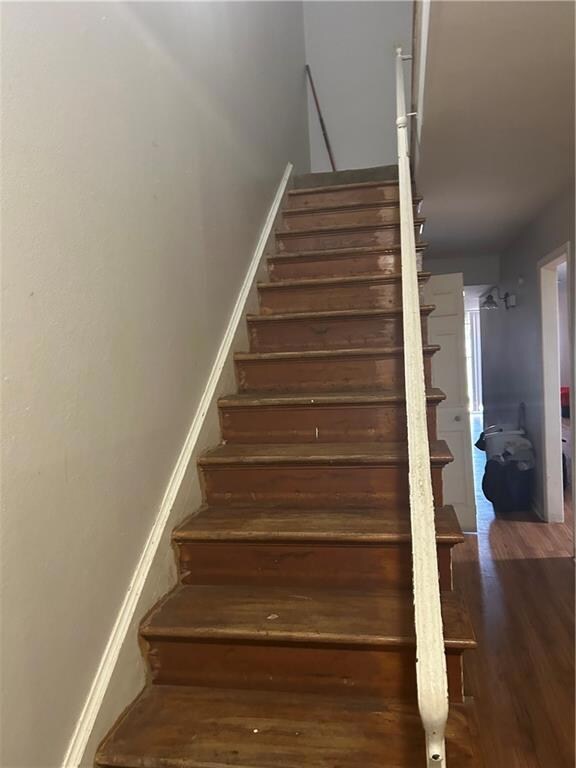
4013 Alberta St Metairie, LA 70001
New Metairie North NeighborhoodAbout This Home
As of November 2024Don't miss out on an opportunity this spacious townhouse double. Live on one side and lease the other. This double features 3 bed 2 1/2 baths plus a bonus room downstairs that can be used as an office.Each unit has covered parking and a storage room in the rear of the property along with a courtyard.Three bedrooms are upstairs with primary to the rear with a private bath. Hall bath upstairs for the two additional bedrooms.Laundry hookups are downstairs . Each unit has approximately 1875 sq ft.of living area and is very spacious with kitchen overlooking breakfast and den area. Need 24 hour to show since there are tenants living in the property.Sellers are requesting that all closings will be done by Title Source who has closed many of the sellers properties and is familiar with the properties. A great investment. Offers must include a pre-approval letter.
Property Details
Home Type
- Multi-Family
Est. Annual Taxes
- $1,043
Year Built
- Built in 2010
Lot Details
- Lot Dimensions are 49x115
- Property is in average condition
Home Design
- Duplex
- Flat Roof Shape
- Brick Exterior Construction
- Slab Foundation
Interior Spaces
- 3,750 Sq Ft Home
- Property has 2 Levels
Parking
- 1 Parking Space
- Carport
Additional Features
- Outside City Limits
- Central Heating and Cooling System
Community Details
- 2 Units
Ownership History
Purchase Details
Home Financials for this Owner
Home Financials are based on the most recent Mortgage that was taken out on this home.Similar Home in Metairie, LA
Home Values in the Area
Average Home Value in this Area
Purchase History
| Date | Type | Sale Price | Title Company |
|---|---|---|---|
| Bargain Sale Deed | $295,000 | None Listed On Document |
Mortgage History
| Date | Status | Loan Amount | Loan Type |
|---|---|---|---|
| Open | $206,500 | New Conventional |
Property History
| Date | Event | Price | Change | Sq Ft Price |
|---|---|---|---|---|
| 11/06/2024 11/06/24 | Sold | -- | -- | -- |
| 09/26/2024 09/26/24 | Pending | -- | -- | -- |
| 07/31/2024 07/31/24 | For Sale | $345,000 | -- | $92 / Sq Ft |
Tax History Compared to Growth
Tax History
| Year | Tax Paid | Tax Assessment Tax Assessment Total Assessment is a certain percentage of the fair market value that is determined by local assessors to be the total taxable value of land and additions on the property. | Land | Improvement |
|---|---|---|---|---|
| 2024 | $1,043 | $18,260 | $8,730 | $9,530 |
| 2023 | $2,402 | $18,260 | $8,730 | $9,530 |
| 2022 | $2,339 | $18,260 | $8,730 | $9,530 |
| 2021 | $2,173 | $18,260 | $8,730 | $9,530 |
| 2020 | $2,157 | $18,260 | $8,730 | $9,530 |
| 2019 | $2,079 | $17,120 | $8,730 | $8,390 |
| 2018 | $1,941 | $17,120 | $8,730 | $8,390 |
| 2017 | $1,941 | $17,120 | $8,730 | $8,390 |
| 2016 | $1,904 | $17,120 | $8,730 | $8,390 |
| 2015 | $1,835 | $16,310 | $8,660 | $7,650 |
| 2014 | $1,835 | $16,310 | $8,660 | $7,650 |
Agents Affiliated with this Home
-
Cindy Pacaccio
C
Seller's Agent in 2024
Cindy Pacaccio
RE/MAX
(504) 259-5912
32 in this area
72 Total Sales
-
michael su
m
Buyer's Agent in 2024
michael su
Zhanka Realty LLC
25 in this area
62 Total Sales
Map
Source: Gulf South Real Estate Information Network
MLS Number: 2460960
APN: 0820035567
- 4036 38 Georgetown Dr
- 2305 Cleary Ave Unit 225
- 2305 Cleary Ave Unit 106
- 2305 Cleary Ave Unit 224
- 2109 Manson Ave Unit 10
- 2308 Taft Park
- 2205 Giuffrias Ave
- 2117 Giuffrias Ave Unit 20
- 2500 Manson Ave Unit 404
- 2024 Manson Ave
- 2509 Giuffrias Ave Unit 802
- 2509 Giuffrias Ave Unit 621
- 2509 Giuffrias Ave Unit 605
- 2120 Belmont Place
- 2205 Belmont Place
- 2513 Pasadena Ave Unit 303
