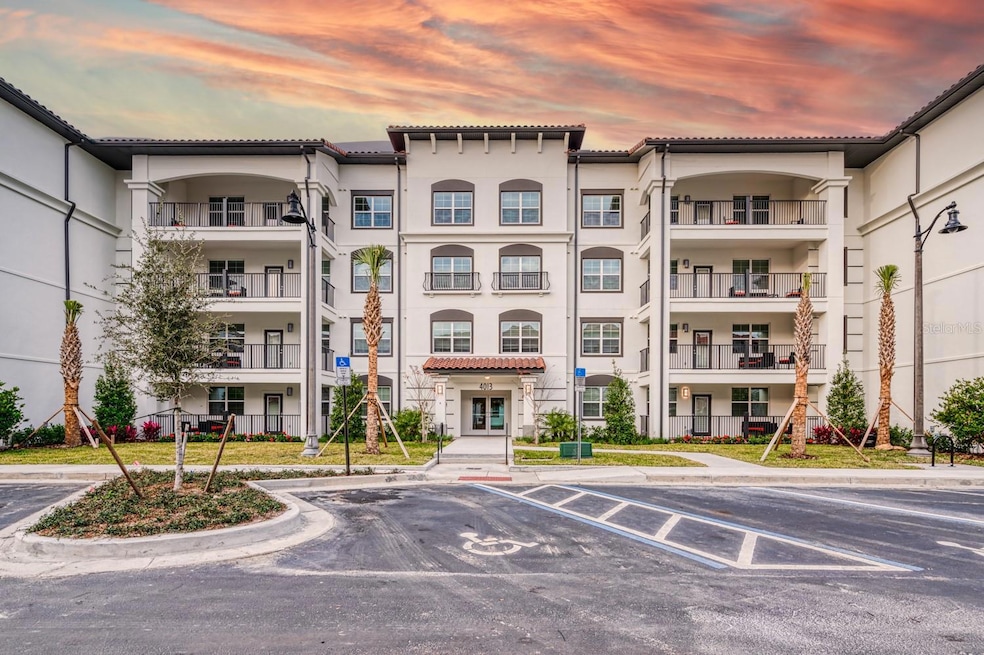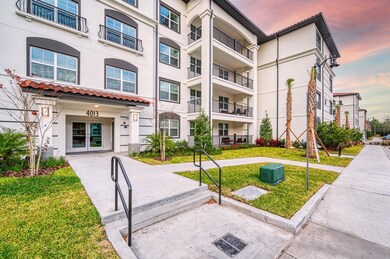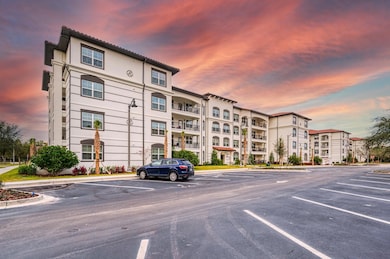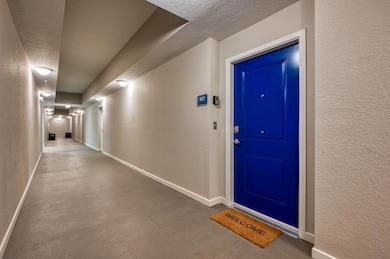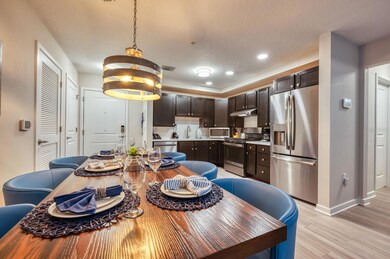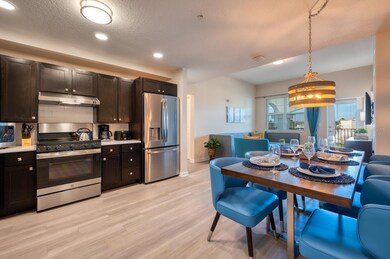4013 Breakview Dr Unit A407 Orlando, FL 32819
Universal NeighborhoodEstimated payment $4,016/month
Highlights
- Fitness Center
- Stone Countertops
- Walk-In Closet
- Open Floorplan
- Balcony
- Laundry closet
About This Home
THIS TOP FLOOR FULLY FURNISHED CONDO is located in the heart of Orlando's tourist district....this 3-bedroom, 2-bath CONDO features granite and quartz counter tops, stainless steel appliances, recessed LED lighting and INVITING living area and private balcony, creating an ideal stylish home entertainment ...The RESERVE AT VISTA CAY is a gated RESORT situated within the newer phase of the Vista Cay Resort Rental/Condo community with beautiful landscaping and a secluded private pool, all while being only a 2 minute walk to a Publix anchored Shopping Center and public transportation. This community is zoned for short term rentals, offering an excellent investment opportunity. Additionally, the property is conveniently located just across from Epic Universe, the highly anticipated new theme park by Universal Studios. Call for your private showing today ! The HOA fee for the condo includes internet, cable, trash removal and water bills...Whether you’re looking for a place to invest, or a vacation home, this CONDO has it all.
Listing Agent
GLOBAL ALLIANCE REALTY INC Brokerage Phone: 407-234-6939 License #629231 Listed on: 05/19/2025
Property Details
Home Type
- Condominium
Est. Annual Taxes
- $5,739
Year Built
- Built in 2020
Lot Details
- North Facing Home
HOA Fees
Home Design
- Entry on the 4th floor
- Slab Foundation
- Tile Roof
- Block Exterior
Interior Spaces
- 1,185 Sq Ft Home
- 4-Story Property
- Open Floorplan
- Window Treatments
- Sliding Doors
- Combination Dining and Living Room
- Laminate Flooring
Kitchen
- Range with Range Hood
- Microwave
- Ice Maker
- Dishwasher
- Stone Countertops
- Disposal
Bedrooms and Bathrooms
- 3 Bedrooms
- Walk-In Closet
- 2 Full Bathrooms
Laundry
- Laundry closet
- Dryer
- Washer
Outdoor Features
- Balcony
- Exterior Lighting
Schools
- Tangelo Park Elementary School
- Westridge Middle School
- Freedom High School
Utilities
- Central Heating and Cooling System
- Thermostat
- Underground Utilities
- Private Sewer
- Cable TV Available
Listing and Financial Details
- Visit Down Payment Resource Website
- Assessor Parcel Number 06-24-29-7400-01-407
Community Details
Overview
- Association fees include pool, insurance, internet, pest control, security, sewer, trash, water
- Optimum Community Management, Inc. / Andrea Rivera Association, Phone Number (407) 313-4460
- Vista Cay Resort Reserve Association
- Reserve At Vista Cay Subdivision
Recreation
- Fitness Center
Pet Policy
- Pets Allowed
- Pets up to 35 lbs
Map
Home Values in the Area
Average Home Value in this Area
Tax History
| Year | Tax Paid | Tax Assessment Tax Assessment Total Assessment is a certain percentage of the fair market value that is determined by local assessors to be the total taxable value of land and additions on the property. | Land | Improvement |
|---|---|---|---|---|
| 2025 | $5,739 | $361,400 | -- | $361,400 |
| 2024 | $5,139 | $361,400 | -- | $361,400 |
| 2023 | $5,139 | $348,400 | $69,680 | $278,720 |
| 2022 | $4,514 | $290,300 | $58,060 | $232,240 |
| 2021 | $4,602 | $290,300 | $58,060 | $232,240 |
Property History
| Date | Event | Price | List to Sale | Price per Sq Ft |
|---|---|---|---|---|
| 08/07/2025 08/07/25 | Price Changed | $575,000 | -4.0% | $485 / Sq Ft |
| 05/19/2025 05/19/25 | For Sale | $599,000 | -- | $505 / Sq Ft |
Purchase History
| Date | Type | Sale Price | Title Company |
|---|---|---|---|
| Warranty Deed | $318,000 | Attorney |
Source: Stellar MLS
MLS Number: O6310014
APN: 06-2429-7400-01-407
- 4000 Breakview Dr Unit C207
- 4024 Breakview Dr Unit 10404
- 4024 Breakview Dr Unit 402
- 4102 Breakview Dr Unit 40803
- 4102 Breakview Dr Unit 30603
- 4114 Breakview Dr Unit 40402
- 4114 Breakview Dr Unit 401
- 4114 Breakview Dr Unit 30402
- 4114 Breakview Dr Unit 30702
- 4114 Breakview Dr Unit 406
- 4126 Breakview Dr Unit 40901
- 4804 Cayview Ave Unit 20512
- 4802 Cayview Ave Unit 102
- 4802 Cayview Ave Unit 10814
- 4802 Cayview Ave Unit 30914
- 4816 Cayview Ave Unit 20111
- 4814 Cayview Ave Unit 10713
- 4814 Cayview Ave Unit 40613
- 4814 Cayview Ave Unit 21013
- 4815 Tidecrest Ave Unit 164
- 4000 Breakview Dr Unit FL2-ID1280824P
- 4013 Breakview Dr Unit FL2-ID1280825P
- 4102 Breakview Dr Unit ID1280790P
- 4114 Breakview Dr Unit 40202
- 4114 Breakview Dr Unit 30502
- 4126 Breakview Dr Unit 20101
- 4802 Cayview Ave Unit 102
- 4814 Cayview Ave Unit 20813
- 4840 Cayview Ave Unit ID1072201P
- 9702-9702 Universal Blvd
- 5037 Shoreway Loop Unit ID1244710P
- 5037 Shoreway Loop Unit ID1244717P
- 5012 Shoreway Loop Unit 10407
- 5024 Shoreway Loop Unit ID1244708P
- 5036 Shoreway Loop Unit 305
- 10104 Matchlock Dr
- 4822 Gifford Blvd
- 9707 Mia Cir
- 5048 Shoreway Loop Unit ID1244718P
- 5225 Gateway Ave
