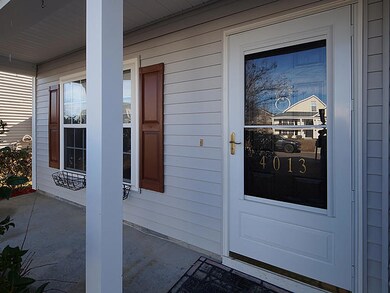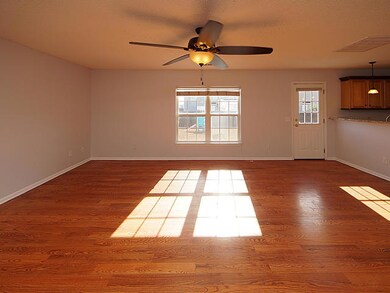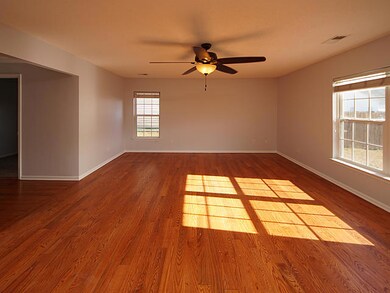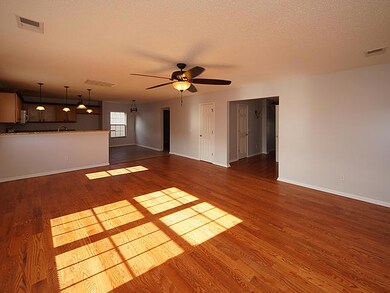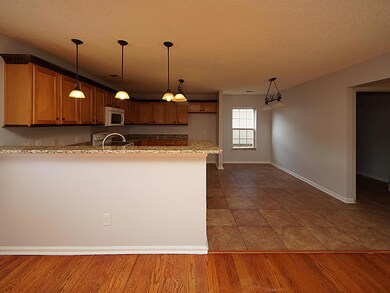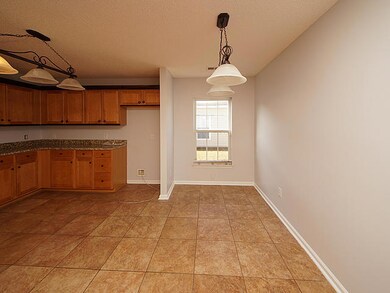
4013 Broken Arrow Dr Ladson, SC 29456
Estimated Value: $376,000 - $405,000
Highlights
- Traditional Architecture
- Home Office
- Eat-In Kitchen
- Wood Flooring
- Front Porch
- Walk-In Closet
About This Home
As of February 2018This large move-in ready 6bdrm 2.5bth gem is located in desirable Hunters bend~As you enter you'll be greeted by beautiful wood floors in the foyer leading into the family room~To your left the previously large living space has been converted into an office/study & a small 6th bdrm~The family room opens up to the spacious kitchen which boasts brand new granite countertops & beautiful wood cabinets~Upon going upstairs the huge master suite features a walk-in closet, master bth W a NEW granite dual-vanity, garden tub & separate shower. The 4 additional bdms are large & each have ceiling fans & new carpet~This home has new carpet, new granite & fresh paint throughout~The huge fenced-in backyard will be perfect for the kids to play, grilling out & entertaining guests~very convenient location~
Home Details
Home Type
- Single Family
Est. Annual Taxes
- $2,893
Year Built
- Built in 2006
Lot Details
- 10,454 Sq Ft Lot
- Privacy Fence
- Wood Fence
- Level Lot
HOA Fees
- $26 Monthly HOA Fees
Parking
- 2 Car Garage
Home Design
- Traditional Architecture
- Slab Foundation
- Asphalt Roof
- Vinyl Siding
Interior Spaces
- 2,690 Sq Ft Home
- 2-Story Property
- Popcorn or blown ceiling
- Ceiling Fan
- Window Treatments
- Family Room
- Home Office
- Utility Room
- Storm Doors
Kitchen
- Eat-In Kitchen
- Dishwasher
Flooring
- Wood
- Vinyl
Bedrooms and Bathrooms
- 6 Bedrooms
- Walk-In Closet
Outdoor Features
- Patio
- Front Porch
Schools
- Sangaree Elementary And Middle School
- Cane Bay High School
Utilities
- Cooling Available
- Heat Pump System
Community Details
Overview
- Hunters Bend Subdivision
Recreation
- Trails
Ownership History
Purchase Details
Home Financials for this Owner
Home Financials are based on the most recent Mortgage that was taken out on this home.Purchase Details
Purchase Details
Home Financials for this Owner
Home Financials are based on the most recent Mortgage that was taken out on this home.Purchase Details
Similar Homes in Ladson, SC
Home Values in the Area
Average Home Value in this Area
Purchase History
| Date | Buyer | Sale Price | Title Company |
|---|---|---|---|
| Cook Robert Lee | $233,900 | None Available | |
| Key Ralph A | -- | -- | |
| Key Ralph A | $204,385 | None Available | |
| Beazer Homes Corp | $527,891 | None Available |
Mortgage History
| Date | Status | Borrower | Loan Amount |
|---|---|---|---|
| Open | Cook Robert Lee | $6,153 | |
| Closed | Cook Robert Lee | $8,806 | |
| Open | Cook Robert Lee | $35,052 | |
| Closed | Cook Robert Lee | $15,978 | |
| Open | Cook Robert Lee | $229,663 | |
| Previous Owner | Key Ralph A | $25,000 | |
| Previous Owner | Key Ralph A | $138,750 | |
| Previous Owner | Key Ralph A | $40,877 | |
| Previous Owner | Key Ralph A | $40,877 | |
| Previous Owner | Key Ralph A | $163,508 |
Property History
| Date | Event | Price | Change | Sq Ft Price |
|---|---|---|---|---|
| 02/23/2018 02/23/18 | Sold | $233,900 | 0.0% | $87 / Sq Ft |
| 01/24/2018 01/24/18 | Pending | -- | -- | -- |
| 01/11/2018 01/11/18 | For Sale | $233,900 | -- | $87 / Sq Ft |
Tax History Compared to Growth
Tax History
| Year | Tax Paid | Tax Assessment Tax Assessment Total Assessment is a certain percentage of the fair market value that is determined by local assessors to be the total taxable value of land and additions on the property. | Land | Improvement |
|---|---|---|---|---|
| 2024 | $1,253 | $268,985 | $44,385 | $224,600 |
| 2023 | $1,253 | $10,759 | $1,775 | $8,984 |
| 2022 | $1,251 | $9,356 | $1,680 | $7,676 |
| 2021 | $1,281 | $9,360 | $1,680 | $7,676 |
| 2020 | $1,296 | $9,356 | $1,680 | $7,676 |
| 2019 | $1,288 | $9,356 | $1,680 | $7,676 |
| 2018 | $4,144 | $9,200 | $1,680 | $7,520 |
| 2017 | $3,920 | $13,530 | $2,340 | $11,190 |
| 2016 | $3,266 | $13,530 | $2,340 | $11,190 |
| 2015 | $3,110 | $11,050 | $2,100 | $8,950 |
| 2014 | $2,908 | $11,050 | $2,100 | $8,950 |
| 2013 | -- | $11,050 | $2,100 | $8,950 |
Agents Affiliated with this Home
-
Christopher Gibbs

Seller's Agent in 2018
Christopher Gibbs
Carolina Elite Real Estate
(843) 225-8830
3 in this area
83 Total Sales
-
Vito Coloneri
V
Buyer's Agent in 2018
Vito Coloneri
Carolina Elite Real Estate
(843) 225-8830
11 Total Sales
Map
Source: CHS Regional MLS
MLS Number: 18000589
APN: 233-15-06-053
- 1205 Scotch Pine Ln
- 1026 Briar Rose Ln
- 3033 Kinswood Ln
- 1097 Briar Rose Ln
- 1009 Highland Pines Rd
- 3016 Adventure Way
- 106 Kent Cir
- 1007 Halfacre Ln
- 306 Sundial Ln
- 3072 Adventure Way
- 3059 Adventure Way
- 210 Drexel Rd
- 321 Houston Dr
- 104 Belmont Ct
- 313 Houston Dr
- 184 Ponderosa Dr
- 188 Ponderosa Dr
- 415 Whitebark Dr
- 148 Ponderosa Dr
- 4024 Exploration Rd
- 4013 Broken Arrow Dr
- 4011 Broken Arrow Dr
- 4015 Broken Arrow Dr
- 4009 Broken Arrow Dr
- 4017 Broken Arrow Dr
- 3018 Crusades St
- 3016 Crusades St
- 3020 Crusades St
- 3014 Crusades St
- 4007 Broken Arrow Dr
- 3022 Crusades St
- 4019 Broken Arrow Dr
- 4012 Broken Arrow Dr
- 4014 Broken Arrow Dr
- 4010 Broken Arrow Dr
- 3012 Crusades St
- 4016 Broken Arrow Dr
- 3024 Crusades St
- 4008 Broken Arrow Dr
- 4005 Broken Arrow Dr

