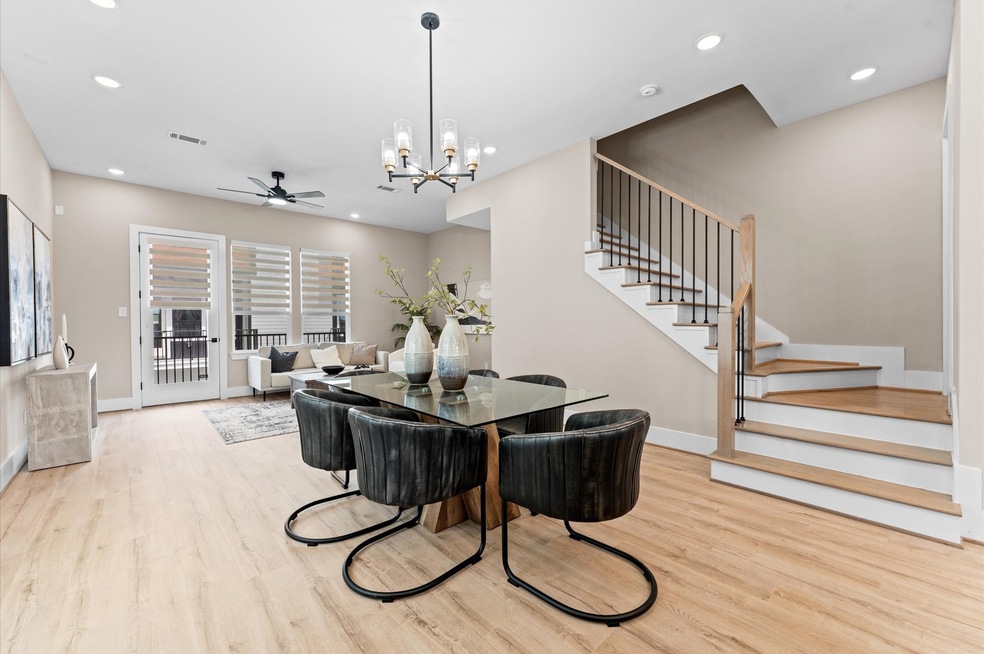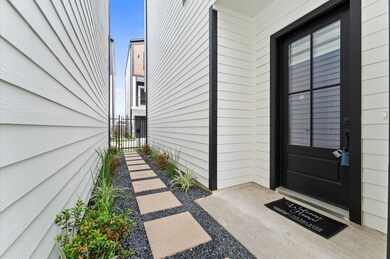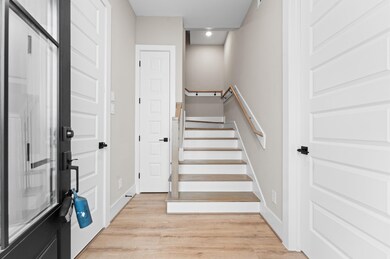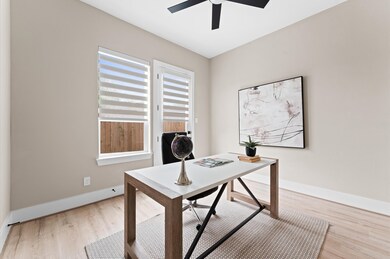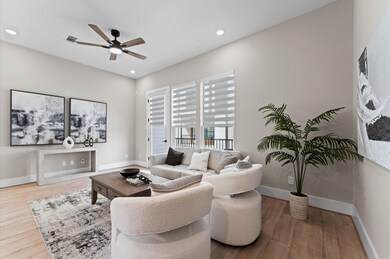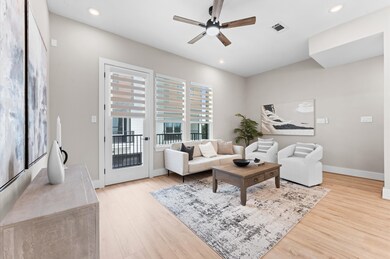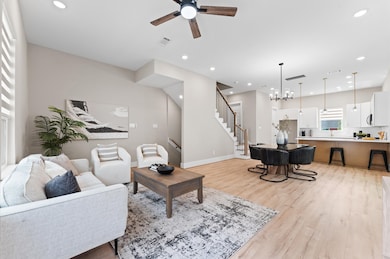
4013 Griggs Rd Unit H Houston, TX 77021
MacGregor NeighborhoodEstimated payment $2,429/month
Highlights
- New Construction
- Wood Flooring
- Granite Countertops
- Contemporary Architecture
- High Ceiling
- Walk-In Pantry
About This Home
A modern oasis perfectly nestled near the Texas Medical Center and the University of Houston. These chic, contemporary homes offers 3 bedrooms, 3.5 bathrooms, and spans 1,795 sq ft across 3 thoughtfully designed levels.Step inside to find high ceilings and beautiful floors that exude elegance. The second floor features an open-concept living area where the family room flows seamlessly into the dining space and gourmet kitchen. Making cook and entertain a ease in a kitchen equipped with granite countertops, a breakfast bar, and gas appliances.Retreat to the third-floor primary suite—a serene haven with a spacious bedroom and spa-like bathroom. An additional bedroom with en-suite bath is also on this level. The first floor hosts a third bedroom with its own full bath, perfect for guests or a home office.With controlled subdivision access, a two-car attached garage, and close to major highways, convenience is key. Don't miss the chance to make Griggs Landing your new home.
Open House Schedule
-
Saturday, June 07, 202512:00 to 4:00 pm6/7/2025 12:00:00 PM +00:006/7/2025 4:00:00 PM +00:00Step into a space where modern elegance meets everyday comfort. Whether you're a first-time buyer, looking to upgrade, or simply curious about the latest in sophisticated living, this open house is your chance to experience it all. Enjoy a personal tour of beautiful layouts, stylish finishes, and thoughtful details that make a house a home. Our friendly team will be on hand to answer your questions and share insights on what makes this property uniquely inviting. Come see firsthand why modern liAdd to Calendar
-
Sunday, June 08, 202512:00 to 4:00 pm6/8/2025 12:00:00 PM +00:006/8/2025 4:00:00 PM +00:00Step into a space where modern elegance meets everyday comfort. Whether you're a first-time buyer, looking to upgrade, or simply curious about the latest in sophisticated living, this open house is your chance to experience it all. Enjoy a personal tour of beautiful layouts, stylish finishes, and thoughtful details that make a house a home. Our friendly team will be on hand to answer your questions and share insights on what makes this property uniquely inviting. Come see firsthand why modern liAdd to Calendar
Home Details
Home Type
- Single Family
Year Built
- Built in 2025 | New Construction
HOA Fees
- $115 Monthly HOA Fees
Parking
- 2 Car Attached Garage
Home Design
- Contemporary Architecture
- Slab Foundation
- Composition Roof
- Cement Siding
Interior Spaces
- 1,795 Sq Ft Home
- 3-Story Property
- High Ceiling
- Ceiling Fan
- Insulated Doors
- Family Room Off Kitchen
- Combination Dining and Living Room
- Wood Flooring
- Fire and Smoke Detector
- Washer and Gas Dryer Hookup
Kitchen
- Breakfast Bar
- Walk-In Pantry
- Gas Oven
- Gas Range
- Microwave
- Dishwasher
- Granite Countertops
- Disposal
Bedrooms and Bathrooms
- 3 Bedrooms
- En-Suite Primary Bedroom
- Double Vanity
- Soaking Tub
- Bathtub with Shower
- Separate Shower
Eco-Friendly Details
- ENERGY STAR Qualified Appliances
- Energy-Efficient Windows with Low Emissivity
- Energy-Efficient HVAC
- Energy-Efficient Lighting
- Energy-Efficient Doors
- Energy-Efficient Thermostat
Schools
- Peck Elementary School
- Cullen Middle School
- Yates High School
Utilities
- Central Heating and Cooling System
- Heating System Uses Gas
- Programmable Thermostat
Additional Features
- Accessible Doors
- Balcony
- West Facing Home
Community Details
Overview
- Beacon Management Association, Phone Number (713) 466-1204
- Built by M & Y Prosperity Homes
- Griggs Landing Subdivision
Security
- Controlled Access
Map
Home Values in the Area
Average Home Value in this Area
Property History
| Date | Event | Price | Change | Sq Ft Price |
|---|---|---|---|---|
| 05/31/2025 05/31/25 | For Sale | $349,900 | -- | $195 / Sq Ft |
Similar Homes in Houston, TX
Source: Houston Association of REALTORS®
MLS Number: 35743537
- 4013 Griggs Rd Unit H
- 4013 Griggs Rd Unit C
- 4013 Griggs Rd Unit J
- 4013 Griggs Rd Unit I
- 4013 Griggs Rd Unit K
- 4013 Griggs Rd Unit B
- 3942 Charleston St
- 3913 Griggs Rd
- 3954 Charleston St
- 3902 Charleston St
- 5906 Saint Augustine St Unit D
- 5906 Saint Augustine St Unit C
- 5906 Saint Augustine St Unit B
- 5906 Saint Augustine St Unit A
- 4135 Du Pont St
- 3827 Julius Ln
- 5920 Conley St
- 4014 England Ct E
- 4015 Porter St
- 5810 Goforth St
