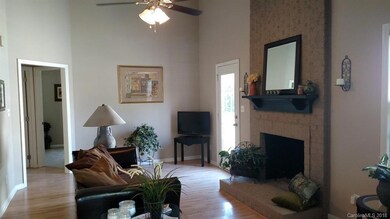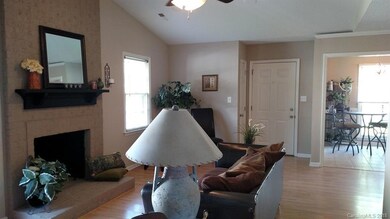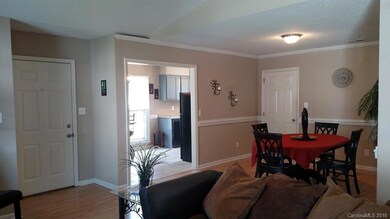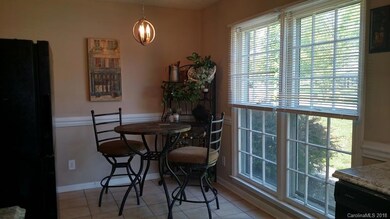
4013 Inglehurst Dr Charlotte, NC 28273
Griers Fork NeighborhoodEstimated Value: $273,000 - $345,000
Highlights
- Covered patio or porch
- Attached Garage
- Tile Flooring
- Fireplace
- Laundry Room
- 1-Story Property
About This Home
As of June 2018Beautiful updated ranch 3/2 with hardwood floors, new carpet and a cozy kitchen! This will not last long in the market it’s a must see! Incredible flat nice yard ideal for entertaining or simply relaxing! Near Charlotte Premier Outlets and developing steel creek area! Great location!
Last Agent to Sell the Property
CTL Properties LLC Brokerage Email: ctlproperties2003@gmail.com License #243655 Listed on: 04/30/2018
Last Buyer's Agent
Arlet Clemente
Better Homes and Garden Real Estate Paracle License #295888

Home Details
Home Type
- Single Family
Est. Annual Taxes
- $2,299
Year Built
- Built in 1988
Lot Details
- 0.3 Acre Lot
- Lot Dimensions are 76x170
- Level Lot
- Property is zoned R3
Home Design
- Brick Exterior Construction
- Slab Foundation
- Composition Roof
Interior Spaces
- 1,272 Sq Ft Home
- 1-Story Property
- Ceiling Fan
- Fireplace
- Tile Flooring
- Pull Down Stairs to Attic
- Laundry Room
Kitchen
- Electric Oven
- Electric Range
- Range Hood
- Dishwasher
Bedrooms and Bathrooms
- 3 Main Level Bedrooms
- 2 Full Bathrooms
Parking
- Attached Garage
- Detached Carport Space
- Driveway
- 4 Open Parking Spaces
Outdoor Features
- Covered patio or porch
Schools
- Berewick Elementary School
- Kennedy Middle School
- Olympic High School
Utilities
- Heat Pump System
- Gas Water Heater
Community Details
- Property has a Home Owners Association
- Braddock Green Subdivision
Listing and Financial Details
- Assessor Parcel Number 201-341-20
Ownership History
Purchase Details
Home Financials for this Owner
Home Financials are based on the most recent Mortgage that was taken out on this home.Purchase Details
Purchase Details
Purchase Details
Purchase Details
Similar Homes in Charlotte, NC
Home Values in the Area
Average Home Value in this Area
Purchase History
| Date | Buyer | Sale Price | Title Company |
|---|---|---|---|
| Gorboi Marie Astrid Salas | $186,000 | None Available | |
| Karriker Marcela | $138,000 | None Available | |
| No Feak Investment Llc | $130,000 | None Available | |
| Nueman Real Estate Inc | $110,500 | None Available | |
| Williams Samuel E | $115,000 | -- | |
| Baratta Christopher A | $99,000 | -- |
Mortgage History
| Date | Status | Borrower | Loan Amount |
|---|---|---|---|
| Open | Escobar Luis Marcelo | $167,300 | |
| Closed | Escobar Luis Marcelo Morales | $170,000 | |
| Closed | Gorboi Marie Astrid Salas | $180,420 | |
| Previous Owner | Williams Samuel E | $108,600 |
Property History
| Date | Event | Price | Change | Sq Ft Price |
|---|---|---|---|---|
| 06/01/2018 06/01/18 | Sold | $186,000 | -2.1% | $146 / Sq Ft |
| 05/01/2018 05/01/18 | Pending | -- | -- | -- |
| 04/30/2018 04/30/18 | For Sale | $189,900 | -- | $149 / Sq Ft |
Tax History Compared to Growth
Tax History
| Year | Tax Paid | Tax Assessment Tax Assessment Total Assessment is a certain percentage of the fair market value that is determined by local assessors to be the total taxable value of land and additions on the property. | Land | Improvement |
|---|---|---|---|---|
| 2023 | $2,299 | $283,300 | $65,000 | $218,300 |
| 2022 | $1,835 | $177,100 | $45,000 | $132,100 |
| 2021 | $1,824 | $177,100 | $45,000 | $132,100 |
| 2020 | $1,816 | $177,100 | $45,000 | $132,100 |
| 2019 | $1,801 | $177,100 | $45,000 | $132,100 |
| 2018 | $1,450 | $104,900 | $22,800 | $82,100 |
| 2017 | $1,421 | $104,900 | $22,800 | $82,100 |
| 2016 | $1,411 | $104,900 | $22,800 | $82,100 |
| 2015 | $1,400 | $104,900 | $22,800 | $82,100 |
| 2014 | $1,409 | $0 | $0 | $0 |
Agents Affiliated with this Home
-
Charles Lamere
C
Seller's Agent in 2018
Charles Lamere
CTL Properties LLC
33 Total Sales
-
A
Buyer's Agent in 2018
Arlet Clemente
Better Homes and Garden Real Estate Paracle
(803) 325-8774
Map
Source: Canopy MLS (Canopy Realtor® Association)
MLS Number: 3381595
APN: 201-341-20
- 11404 Larix Dr
- 4227 Coopersdale Rd
- 7314 Rupell Dr
- 7318 Rupell Dr
- 11332 Anna Rose Rd
- 8406 Flint Hill Dr
- 10146 Hawkeye Dr Unit 2
- 11718 Battery Place
- 23112 Clarabelle Dr
- 8115 Kelburn Ln
- 10033 Guardian Dr Unit 265
- 13022 Rover St
- 4924 Riverdale Dr
- 4658 Cedar Rock Dr
- 10615 Elm Bend Dr
- 7930 Kelburn Ln
- 10422 Ebbets Rd
- 10417 Ebbets Rd
- 10129 Loch Lomond Dr
- 10125 Loch Lomond Dr
- 4013 Inglehurst Dr
- 4007 Inglehurst Dr
- 4019 Inglehurst Dr
- 4001 Inglehurst Dr
- 4101 Inglehurst Dr
- 10406 Ranleigh Ln
- 10412 Ranleigh Ln
- 10400 Ranleigh Ln
- 10418 Ranleigh Ln
- 4012 Inglehurst Dr
- 4006 Inglehurst Dr
- 4100 Inglehurst Dr
- 4107 Inglehurst Dr
- 4000 Inglehurst Dr
- 4112 Inglehurst Dr
- 3812 Coopersdale Rd
- 10426 Ranleigh Ln
- 3806 Coopersdale Rd
- 4113 Inglehurst Dr
- 3818 Coopersdale Rd






