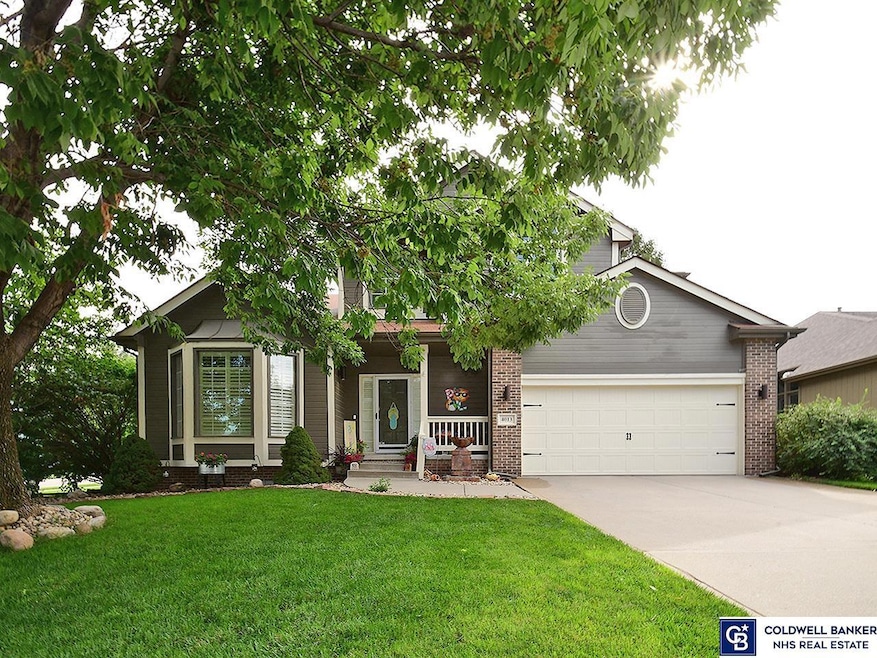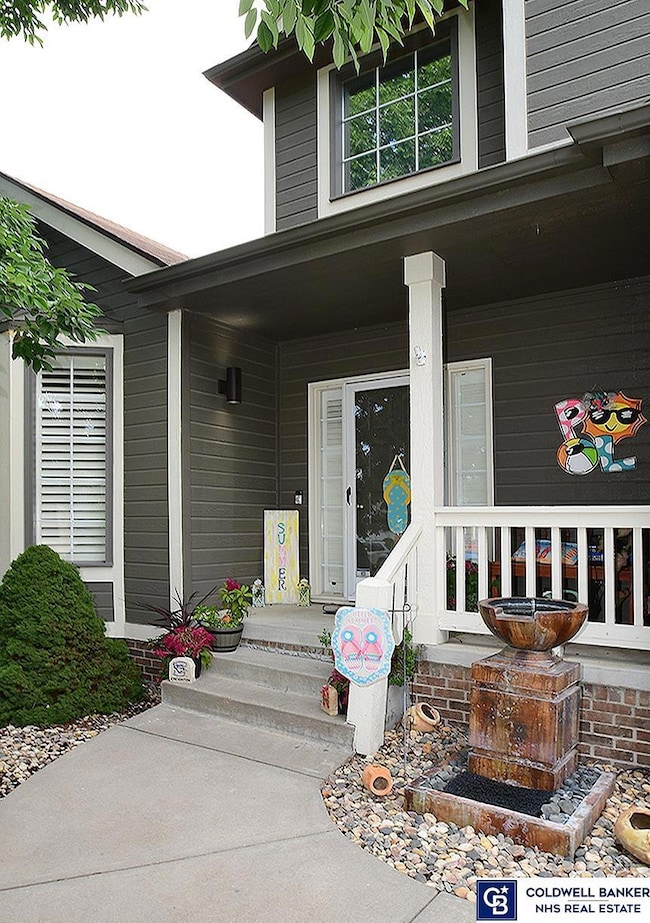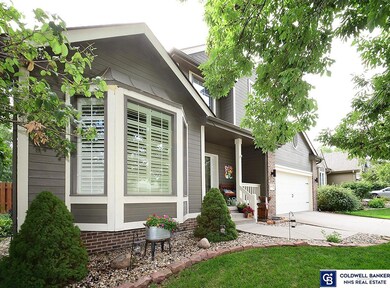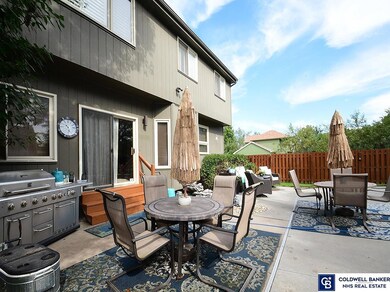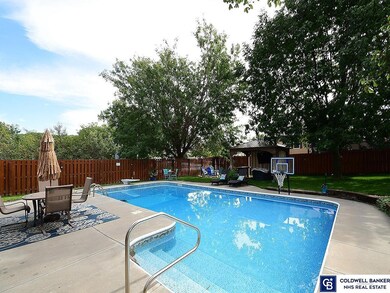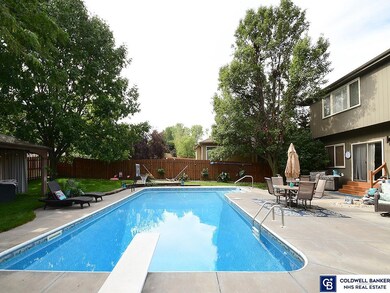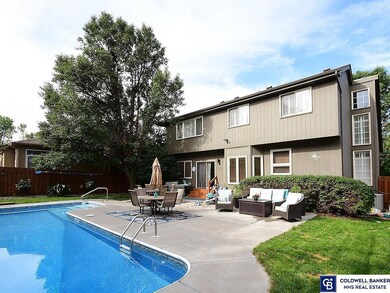
Highlights
- In Ground Pool
- Cathedral Ceiling
- Corner Lot
- Recreation Room with Fireplace
- Wood Flooring
- 4-minute walk to Elk Creek Park
About This Home
As of December 2024Paradise in your own backyard! Desirable Elk Creek Crossing Neighborhood. Welcome to this lovely 5 bedroom, 4 bath, Two-Story home with 3 levels of living. View your backyard Paradise from your bright main floor family room: luxurious 18' x 36' saltwater in-ground pool( 25,000 gal.), gazebo, large patio, level corner lot, privacy fence, faces West, private street. You will love the kitchen with the snack bar, pantry and ample storage. This home features: formal living room, dining room, two fireplaces, main floor half bath and laundry room, ceiling fans, huge walk- in closet in Primary bedroom, vaulted ceilings, lower level rec room, fireplace, large bedroom and bath and tons of storage area. Pool has a deep end (8 '6) and diving board, and a new pool heater.
Last Agent to Sell the Property
Coldwell Banker NHS RE License #20080033 Listed on: 08/30/2024

Home Details
Home Type
- Single Family
Est. Annual Taxes
- $7,924
Year Built
- Built in 1999
Lot Details
- 8,712 Sq Ft Lot
- Lot Dimensions are 75 x 140
- Property is Fully Fenced
- Privacy Fence
- Wood Fence
- Corner Lot
- Level Lot
- Sprinkler System
HOA Fees
- $5 Monthly HOA Fees
Parking
- 2 Car Attached Garage
Home Design
- Brick Exterior Construction
- Block Foundation
- Composition Roof
- Hardboard
Interior Spaces
- 2-Story Property
- Cathedral Ceiling
- Ceiling Fan
- Skylights
- Window Treatments
- Bay Window
- Two Story Entrance Foyer
- Formal Dining Room
- Recreation Room with Fireplace
- 2 Fireplaces
Kitchen
- Oven or Range
- Microwave
- Dishwasher
- Disposal
Flooring
- Wood
- Wall to Wall Carpet
- Laminate
Bedrooms and Bathrooms
- 5 Bedrooms
- Walk-In Closet
Basement
- Sump Pump
- Basement Windows
Outdoor Features
- In Ground Pool
- Patio
- Gazebo
- Porch
Schools
- Standing Bear Elementary School
- Buffett Middle School
- Burke High School
Utilities
- Forced Air Heating and Cooling System
- Heating System Uses Gas
- Phone Available
- Cable TV Available
Community Details
- Elk Creek Crossing Subdivision
Listing and Financial Details
- Assessor Parcel Number 1014311006
Ownership History
Purchase Details
Home Financials for this Owner
Home Financials are based on the most recent Mortgage that was taken out on this home.Purchase Details
Purchase Details
Home Financials for this Owner
Home Financials are based on the most recent Mortgage that was taken out on this home.Similar Homes in the area
Home Values in the Area
Average Home Value in this Area
Purchase History
| Date | Type | Sale Price | Title Company |
|---|---|---|---|
| Warranty Deed | $395,000 | Nebraska Title | |
| Quit Claim Deed | -- | None Listed On Document | |
| Warranty Deed | $212,000 | None Available |
Mortgage History
| Date | Status | Loan Amount | Loan Type |
|---|---|---|---|
| Previous Owner | $296,250 | New Conventional | |
| Previous Owner | $100,000 | Credit Line Revolving | |
| Previous Owner | $50,000 | Commercial | |
| Previous Owner | $162,800 | New Conventional | |
| Previous Owner | $25,000 | Credit Line Revolving | |
| Previous Owner | $169,600 | New Conventional | |
| Previous Owner | $159,000 | Unknown |
Property History
| Date | Event | Price | Change | Sq Ft Price |
|---|---|---|---|---|
| 12/18/2024 12/18/24 | Sold | $395,000 | -1.0% | $147 / Sq Ft |
| 10/07/2024 10/07/24 | Price Changed | $399,000 | -2.4% | $148 / Sq Ft |
| 10/06/2024 10/06/24 | Pending | -- | -- | -- |
| 09/17/2024 09/17/24 | Price Changed | $409,000 | -4.7% | $152 / Sq Ft |
| 09/13/2024 09/13/24 | Price Changed | $429,000 | -2.3% | $159 / Sq Ft |
| 08/30/2024 08/30/24 | For Sale | $439,000 | -- | $163 / Sq Ft |
Tax History Compared to Growth
Tax History
| Year | Tax Paid | Tax Assessment Tax Assessment Total Assessment is a certain percentage of the fair market value that is determined by local assessors to be the total taxable value of land and additions on the property. | Land | Improvement |
|---|---|---|---|---|
| 2023 | $7,924 | $375,600 | $39,400 | $336,200 |
| 2022 | $7,036 | $329,600 | $39,400 | $290,200 |
| 2021 | $5,916 | $279,500 | $39,400 | $240,100 |
| 2020 | $5,984 | $279,500 | $39,400 | $240,100 |
| 2019 | $4,825 | $224,700 | $39,400 | $185,300 |
| 2018 | $4,831 | $224,700 | $39,400 | $185,300 |
| 2017 | $4,540 | $210,100 | $39,400 | $170,700 |
| 2016 | $4,032 | $187,900 | $17,200 | $170,700 |
| 2015 | $3,718 | $175,600 | $16,100 | $159,500 |
| 2014 | $3,718 | $175,600 | $16,100 | $159,500 |
Agents Affiliated with this Home
-
Jeff Nelsen

Seller's Agent in 2024
Jeff Nelsen
Coldwell Banker NHS RE
(402) 612-4600
66 Total Sales
-
Judy Zimmer
J
Seller Co-Listing Agent in 2024
Judy Zimmer
Coldwell Banker NHS RE
(402) 813-5555
16 Total Sales
-
Rose Nied

Buyer's Agent in 2024
Rose Nied
Nebraska Realty
(531) 777-3339
25 Total Sales
Map
Source: Great Plains Regional MLS
MLS Number: 22422375
APN: 1431-1006-10
- 16269 Manderson St
- 16101 Sahler St
- 23722 P St
- 4322 N 160th Ave
- 16354 Taylor St
- 4402 N Branch Dr
- 17068 Mary St
- 4017 N 156th Ave
- 4729 N 163rd St
- 4525 N 167th St
- 3228 N 159th Ave
- 16548 Wirt St
- 16558 Wirt St
- 4828 N 160th Ave
- 3014 N 161st Terrace
- 16421 Redman Ave
- 2914 N 165th Ave
- 3217 N 159th St
- 16704 Grand Ave
- 17015 Sahler St
