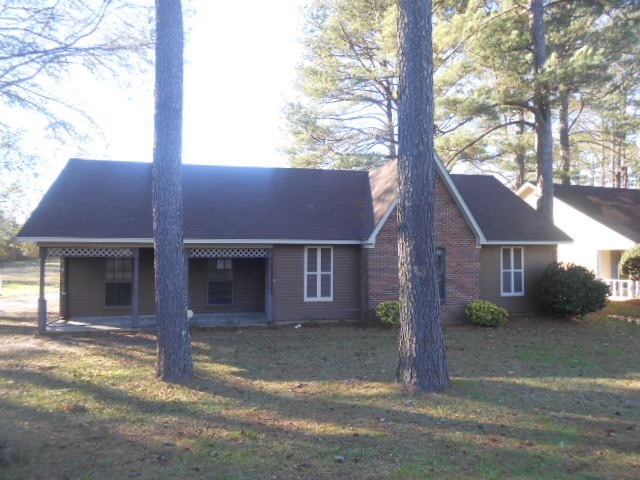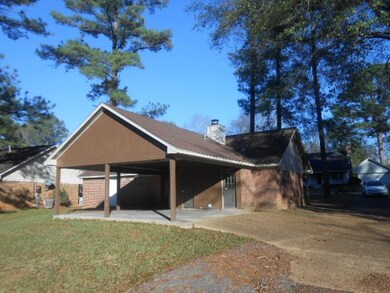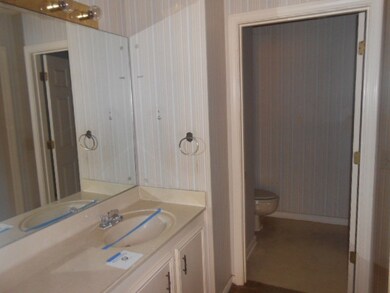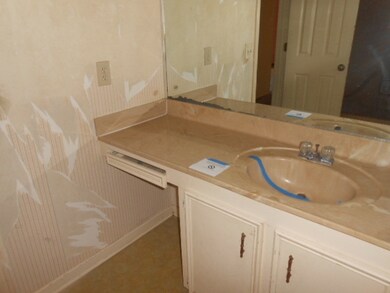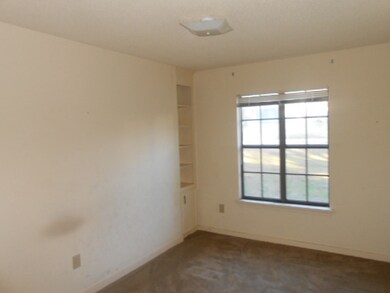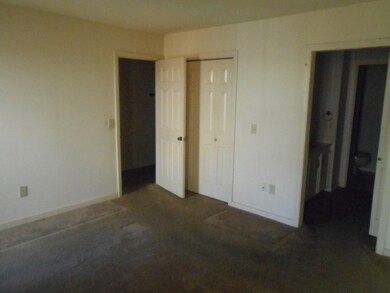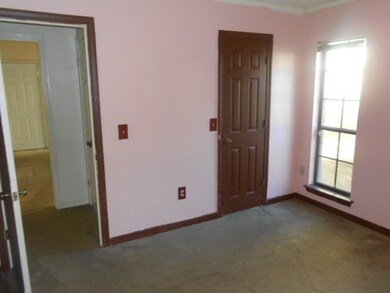
Highlights
- Traditional Architecture
- Fireplace
- Slab Porch or Patio
- High Ceiling
- Attached Garage
- 1-Story Property
About This Home
As of August 2016Great starter home 3BR/2 full bath home located just minutes from Jackson and Byram. Cathedral/Vaulted ceiling in great room and fireplace. Located near shopping, restaurants, entertainment and churches. Sold AS-IS. FHA Case # 281-297566 IE (Insured Escrow) escrow amount $ 1,320.00. Seller will pay up to 3% in buyer closing cost & down payments as low as $100 if owner occupant purchase. For information about bidding or to view this property, please call your realtor. Equal Housing Opportunity.
Last Agent to Sell the Property
Phil McCoy
Phil McCoy Real Estate, Inc.
Home Details
Home Type
- Single Family
Est. Annual Taxes
- $1,300
Year Built
- Built in 1985
Home Design
- Traditional Architecture
- Brick Exterior Construction
- Slab Foundation
- Asphalt Shingled Roof
Interior Spaces
- 1,440 Sq Ft Home
- 1-Story Property
- High Ceiling
- Fireplace
- Insulated Windows
- Electric Dryer Hookup
Kitchen
- Self-Cleaning Oven
- Range
- Recirculated Exhaust Fan
- Dishwasher
- Disposal
Flooring
- Carpet
- Linoleum
Bedrooms and Bathrooms
- 3 Bedrooms
- 2 Full Bathrooms
Parking
- Attached Garage
- Carport
Outdoor Features
- Slab Porch or Patio
Schools
- Gary Road Elementary School
- Byram Middle School
- Terry High School
Utilities
- Central Heating and Cooling System
- Electric Water Heater
Community Details
- Property has a Home Owners Association
- Torrey Pines Subdivision
Listing and Financial Details
- Assessor Parcel Number 4854-454-512
Ownership History
Purchase Details
Home Financials for this Owner
Home Financials are based on the most recent Mortgage that was taken out on this home.Purchase Details
Map
Similar Homes in the area
Home Values in the Area
Average Home Value in this Area
Purchase History
| Date | Type | Sale Price | Title Company |
|---|---|---|---|
| Warranty Deed | -- | Attorney | |
| Special Warranty Deed | -- | Attorney |
Mortgage History
| Date | Status | Loan Amount | Loan Type |
|---|---|---|---|
| Previous Owner | $59,501 | Construction |
Property History
| Date | Event | Price | Change | Sq Ft Price |
|---|---|---|---|---|
| 08/19/2016 08/19/16 | Sold | -- | -- | -- |
| 08/08/2016 08/08/16 | Pending | -- | -- | -- |
| 06/07/2016 06/07/16 | For Sale | $119,900 | +65.4% | $81 / Sq Ft |
| 04/13/2016 04/13/16 | Sold | -- | -- | -- |
| 02/25/2016 02/25/16 | Pending | -- | -- | -- |
| 01/02/2016 01/02/16 | For Sale | $72,500 | -- | $50 / Sq Ft |
Tax History
| Year | Tax Paid | Tax Assessment Tax Assessment Total Assessment is a certain percentage of the fair market value that is determined by local assessors to be the total taxable value of land and additions on the property. | Land | Improvement |
|---|---|---|---|---|
| 2024 | $2,360 | $13,409 | $3,750 | $9,659 |
| 2023 | $2,360 | $8,957 | $2,500 | $6,457 |
| 2022 | $1,553 | $8,957 | $2,500 | $6,457 |
| 2021 | $1,253 | $8,957 | $2,500 | $6,457 |
| 2020 | $1,227 | $8,860 | $2,500 | $6,360 |
| 2019 | $1,221 | $8,860 | $2,500 | $6,360 |
| 2018 | $1,221 | $8,860 | $2,500 | $6,360 |
| 2017 | $0 | $8,860 | $2,500 | $6,360 |
| 2016 | -- | $0 | $0 | $0 |
| 2015 | $1,129 | $8,747 | $2,500 | $6,247 |
| 2014 | $1,111 | $8,747 | $2,500 | $6,247 |
Source: MLS United
MLS Number: 1281797
APN: 4854-0454-512
- 5039 Forest Hill Rd
- 5024 Forest Hill Rd
- 0 Forest Hill Rd Unit 22724211
- 0 Forest Hill Rd Unit 4104806
- 326 Amanda Ln
- 0 Canary Dr Unit 23365761
- 4976 Forest Hill Rd
- 0 Gaddy Dr Unit 4091067
- 0 Gaddy Dr Unit 4091065
- 0 Gaddy Dr Unit 4091057
- 0 Berlin Place
- 5110 Rivermont Dr
- 4954 Brookwood Place
- 4957 Forest Hill Rd
- 4959 Brookwood Place
- 5225 Brookview Dr
- 108 Forest Lake Dr
- 0 Forbes Dr Unit 4109777
- 0 Forbes Dr Unit 4109775
- 0 Forbes Dr Unit 4109772
