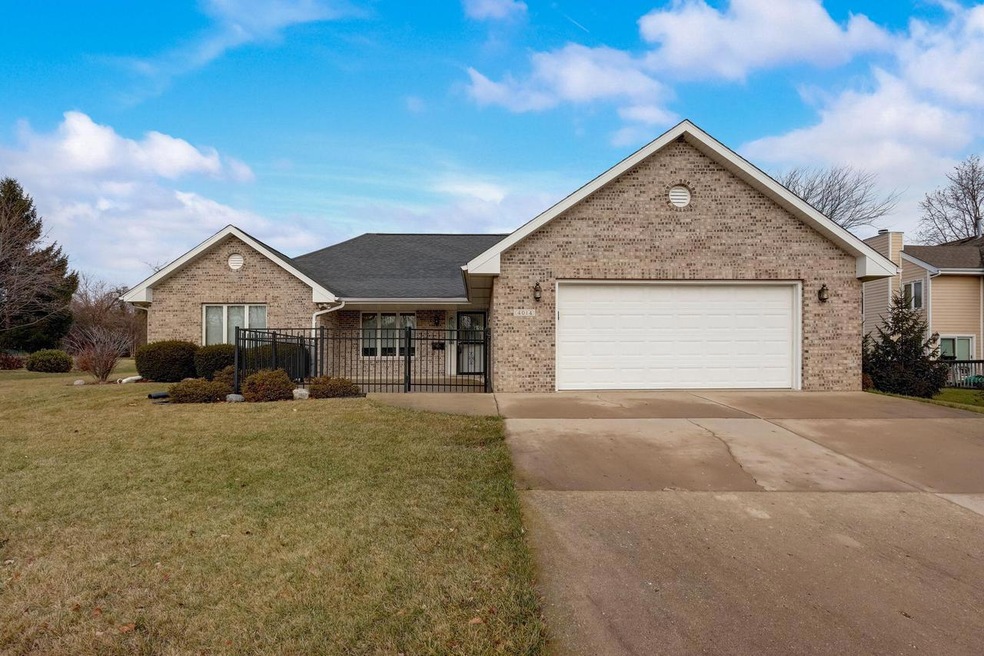
4014 15th St Kenosha, WI 53144
Parkside NeighborhoodEstimated Value: $370,000 - $437,000
Highlights
- Spa
- 2 Car Attached Garage
- Patio
- Fenced Yard
- Bathtub with Shower
- En-Suite Primary Bedroom
About This Home
As of December 2023This ADA compliant, northside ranch, features a brick exterior with low maintenance trim as well as a generous back yard that includes an oversized patio, hot tub, and is fenced and landscaped for privacy. Inside boasts a primary en-suite with a total of 3 beds, and 2.5 baths, with a third stubbed on the lower level. First floor laundry off the kitchen and in close proximity to garage access for convenience.
Last Agent to Sell the Property
Justine Peltier
EXP Realty, LLC~MKE License #58206-90 Listed on: 12/07/2023
Home Details
Home Type
- Single Family
Est. Annual Taxes
- $5,854
Year Built
- Built in 1999
Lot Details
- 0.28 Acre Lot
- Fenced Yard
- Property is zoned G1- Res.
Parking
- 2 Car Attached Garage
- Garage Door Opener
- 1 to 5 Parking Spaces
Home Design
- Brick Exterior Construction
- Poured Concrete
- Aluminum Trim
Interior Spaces
- 1,616 Sq Ft Home
- 1-Story Property
Kitchen
- Oven
- Range
- Dishwasher
Bedrooms and Bathrooms
- 3 Bedrooms
- En-Suite Primary Bedroom
- Bathtub with Shower
- Bathtub Includes Tile Surround
- Primary Bathroom includes a Walk-In Shower
- Walk-in Shower
Laundry
- Dryer
- Washer
Basement
- Sump Pump
- Stubbed For A Bathroom
Outdoor Features
- Spa
- Patio
Schools
- Somers Elementary School
- Bullen Middle School
- Bradford High School
Utilities
- Forced Air Heating and Cooling System
- Heating System Uses Natural Gas
- High Speed Internet
Listing and Financial Details
- Exclusions: Sellers personal property.
Ownership History
Purchase Details
Home Financials for this Owner
Home Financials are based on the most recent Mortgage that was taken out on this home.Purchase Details
Similar Homes in Kenosha, WI
Home Values in the Area
Average Home Value in this Area
Purchase History
| Date | Buyer | Sale Price | Title Company |
|---|---|---|---|
| Zemaj Nexhat | $350,000 | Landmark Title Kenosha | |
| The Richard L Sessa Revocable Trust Dat | $350,000 | Landmark Title Kenosha | |
| Sessa Richard | $220,900 | -- |
Property History
| Date | Event | Price | Change | Sq Ft Price |
|---|---|---|---|---|
| 12/27/2023 12/27/23 | Sold | $350,000 | +8.4% | $217 / Sq Ft |
| 12/07/2023 12/07/23 | For Sale | $322,900 | -- | $200 / Sq Ft |
Tax History Compared to Growth
Tax History
| Year | Tax Paid | Tax Assessment Tax Assessment Total Assessment is a certain percentage of the fair market value that is determined by local assessors to be the total taxable value of land and additions on the property. | Land | Improvement |
|---|---|---|---|---|
| 2024 | $5,783 | $242,200 | $50,400 | $191,800 |
| 2023 | $5,854 | $242,200 | $50,400 | $191,800 |
| 2022 | $5,854 | $242,200 | $50,400 | $191,800 |
| 2021 | $6,030 | $242,200 | $50,400 | $191,800 |
| 2020 | $6,201 | $242,200 | $50,400 | $191,800 |
| 2019 | $5,972 | $242,200 | $50,400 | $191,800 |
| 2018 | $5,875 | $216,500 | $50,400 | $166,100 |
| 2017 | $5,659 | $216,500 | $50,400 | $166,100 |
| 2016 | $5,659 | $216,500 | $50,400 | $166,100 |
| 2015 | $5,597 | $206,000 | $50,400 | $155,600 |
| 2014 | $5,563 | $206,000 | $50,400 | $155,600 |
Agents Affiliated with this Home
-
J
Seller's Agent in 2023
Justine Peltier
EXP Realty, LLC~MKE
-
Sanie Zemaj
S
Buyer's Agent in 2023
Sanie Zemaj
Coldwell Banker Real Estate One
(262) 620-0439
1 in this area
34 Total Sales
Map
Source: Metro MLS
MLS Number: 1859581
APN: 07-222-14-177-075
- 1595 43rd Ave
- 1707 38th Ct
- 3446 16th Place
- 1416 30th Ave Unit 1D
- 4402 19th St
- 1402 30th Ave Unit 2D
- 3907 19th St
- 3905 19th St
- 1696 30th Ct Unit 330
- 4414 20th St
- 2800 16th St
- 514 Wood Rd
- 1771 30th Ave
- 1524 24th Ave Unit 42
- 2031 30th Ave
- 1317 Green Bay Rd
- 2806 21st St Unit B
- 2912 21st St Unit B
- 2912 21st St Unit A
- 2910 21st St Unit B
