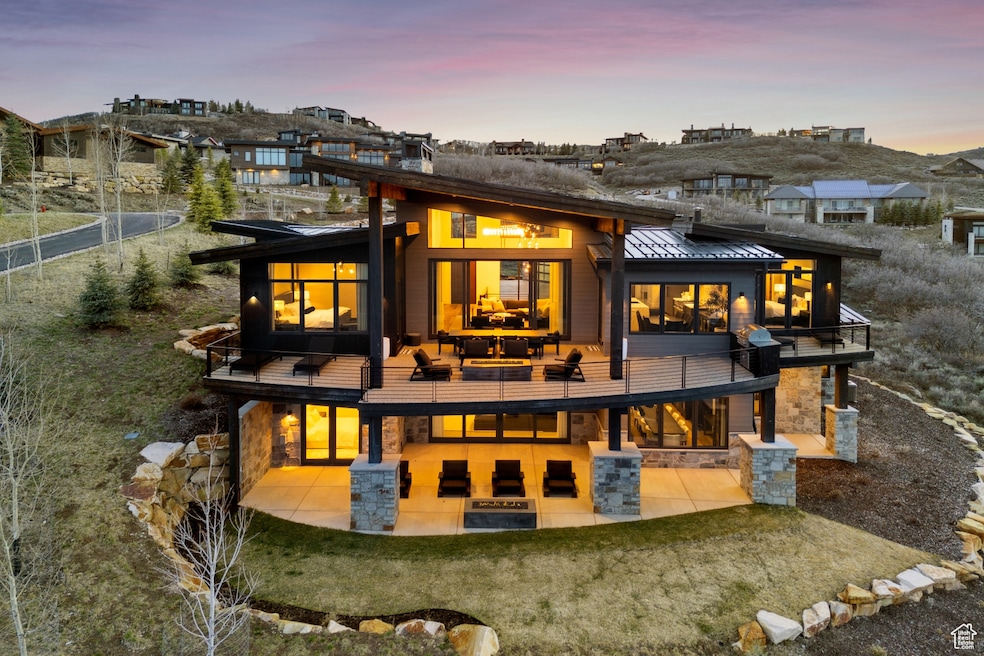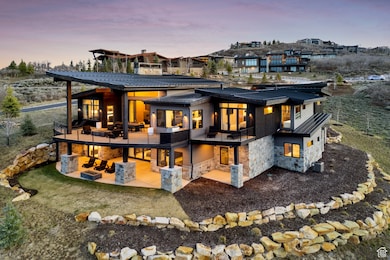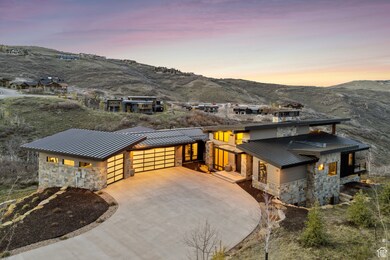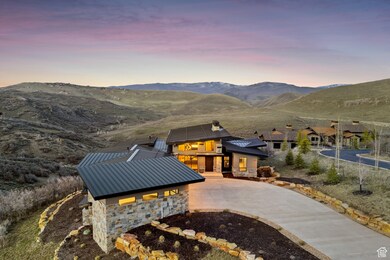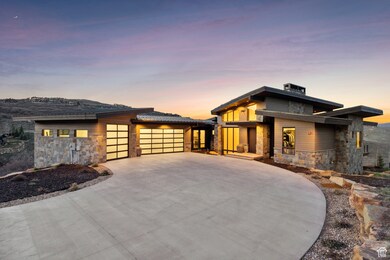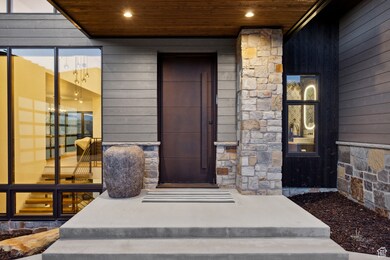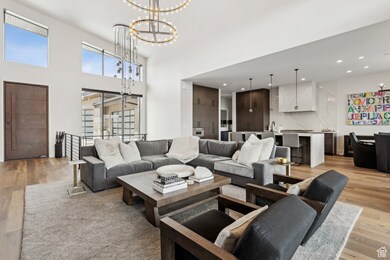
4014 Aspen Camp Loop Park City, UT 84098
Estimated payment $42,881/month
Highlights
- 24-Hour Security
- Gated Community
- Clubhouse
- North Summit Middle School Rated A-
- Mountain View
- Vaulted Ceiling
About This Home
Mountain Views with an Available Full Golf Membership to the Promontory Club - This fully furnished, turnkey home in Park City's exclusive Promontory community offers unobstructed views of the Uinta National Forest and tranquility at an unimaginable level. The level of detail and finishes will certainly be appreciated by anyone that walks in the front door, and notices the electronic Lutron motorized sunshades, Sonos surround sound, and Philip Jeffries wall treatment throughout the home. The home was completed in 2022 and feels brand new. The reputable Promontory Home Services team has been managing the home meticulously to ensure it has been kept at the highest level. This opportunity will not last long and deserves your attention to ensure great memories are created with close friends and family for years to come!
Listing Agent
Berkshire Hathaway HomeServices Utah Properties (Promontory) License #9372666 Listed on: 04/28/2025

Home Details
Home Type
- Single Family
Est. Annual Taxes
- $28,078
Year Built
- Built in 2022
Lot Details
- 1.51 Acre Lot
- Landscaped
- Sloped Lot
- Property is zoned Single-Family
HOA Fees
- $500 Monthly HOA Fees
Parking
- 3 Car Attached Garage
Home Design
- Pitched Roof
- Metal Roof
- Stone Siding
Interior Spaces
- 6,610 Sq Ft Home
- 2-Story Property
- Wet Bar
- Vaulted Ceiling
- 3 Fireplaces
- Shades
- Great Room
- Den
- Mountain Views
Kitchen
- <<doubleOvenToken>>
- Gas Range
- Range Hood
- <<microwave>>
- Freezer
- Disposal
Flooring
- Wood
- Carpet
- Radiant Floor
- Tile
Bedrooms and Bathrooms
- 5 Bedrooms | 2 Main Level Bedrooms
- Primary Bedroom on Main
- Walk-In Closet
- Bathtub With Separate Shower Stall
Laundry
- Dryer
- Washer
Basement
- Walk-Out Basement
- Basement Fills Entire Space Under The House
- Natural lighting in basement
Home Security
- Smart Thermostat
- Fire and Smoke Detector
Eco-Friendly Details
- Sprinkler System
Outdoor Features
- Balcony
- Covered patio or porch
- Outdoor Gas Grill
Schools
- South Summit Elementary And Middle School
- South Summit High School
Utilities
- Forced Air Heating and Cooling System
- Natural Gas Connected
Listing and Financial Details
- Assessor Parcel Number AC-49
Community Details
Overview
- Morgan Reese Association, Phone Number (435) 333-4063
- Aspen Camp Subdivision
Amenities
- Sauna
- Clubhouse
Recreation
- Community Pool
- Hiking Trails
- Bike Trail
Security
- 24-Hour Security
- Gated Community
Map
Home Values in the Area
Average Home Value in this Area
Tax History
| Year | Tax Paid | Tax Assessment Tax Assessment Total Assessment is a certain percentage of the fair market value that is determined by local assessors to be the total taxable value of land and additions on the property. | Land | Improvement |
|---|---|---|---|---|
| 2023 | $27,788 | $5,260,890 | $676,020 | $4,584,870 |
| 2022 | $21,437 | $3,424,970 | $676,020 | $2,748,950 |
| 2021 | $7,074 | $917,691 | $476,020 | $441,671 |
| 2020 | $3,922 | $476,020 | $476,020 | $0 |
| 2019 | $1,624 | $176,020 | $176,020 | $0 |
| 2018 | $1,624 | $176,020 | $176,020 | $0 |
| 2017 | $1,438 | $161,020 | $161,020 | $0 |
| 2016 | $2,400 | $251,020 | $251,020 | $0 |
| 2015 | $1,416 | $141,020 | $0 | $0 |
| 2013 | $1,121 | $106,020 | $0 | $0 |
Property History
| Date | Event | Price | Change | Sq Ft Price |
|---|---|---|---|---|
| 07/14/2025 07/14/25 | For Sale | $7,250,000 | 0.0% | $1,097 / Sq Ft |
| 07/04/2025 07/04/25 | Off Market | -- | -- | -- |
| 04/28/2025 04/28/25 | For Sale | $7,250,000 | -- | $1,097 / Sq Ft |
Purchase History
| Date | Type | Sale Price | Title Company |
|---|---|---|---|
| Warranty Deed | -- | Vanguard Title | |
| Special Warranty Deed | -- | Vanguard Title Ins Agcy Llc | |
| Special Warranty Deed | -- | Summit Escrow & Title |
Mortgage History
| Date | Status | Loan Amount | Loan Type |
|---|---|---|---|
| Previous Owner | $1,968,750 | New Conventional |
Similar Homes in Park City, UT
Source: UtahRealEstate.com
MLS Number: 2080705
APN: AC-49
- 4085 Aspen Camp Loop Unit 74
- 4085 Aspen Camp Loop
- 4151 Aspen Camp Loop Unit 76
- 3654 Aspen Camp Loop
- 7702 N Fire Ring Glade
- 3733 Aspen Point
- 7657 N Promontory Ranch Rd
- 3735 Galts Gulch Unit 10
- 3735 Galts Gulch
- 7488 Golden Bear Loop W
- 7488 Golden Bear Loop W Unit 88
- 7429 Golden Bear Loop W
- 7429 Golden Bear Loop W Unit 91
- 8147 N Ranch Garden Rd
- 7455 N Promontory Ranch Rd
- 8139 Sunrise Loop
- 8195 N Ranch Garden Rd
- 3526 E Westview Trail
- 8077 N Sunrise Loop Unit 48
- 8077 N Sunrise Loop
- 2941 Quick Draw
- 7076 Juniper Draw
- 2530 Palomino Trail
- 6334 Double Deer Loop
- 6841 Woods Rose Dr
- 6860 Mountain Maple Dr
- 7105 Woods Rose Dr
- 1221 Redbud Dr
- 7135 Woods Rose Dr
- 1193 Redbud Dr
- 6700 Old Forest Dr
- 6628 Old Forest Dr
- 6818 N Silver Gate Dr
- 6584 Old Forest Dr
- 6727 Purple Poppy Ln Unit ID1249880P
- 6629 Purple Poppy Ln Unit ID1249868P
- 6387 Silver Sage Dr
- 4518 Forestdale Dr Unit 49
- 4518 N Forestdale Dr Unit 49
- 14475 N Buck Horn Trail
