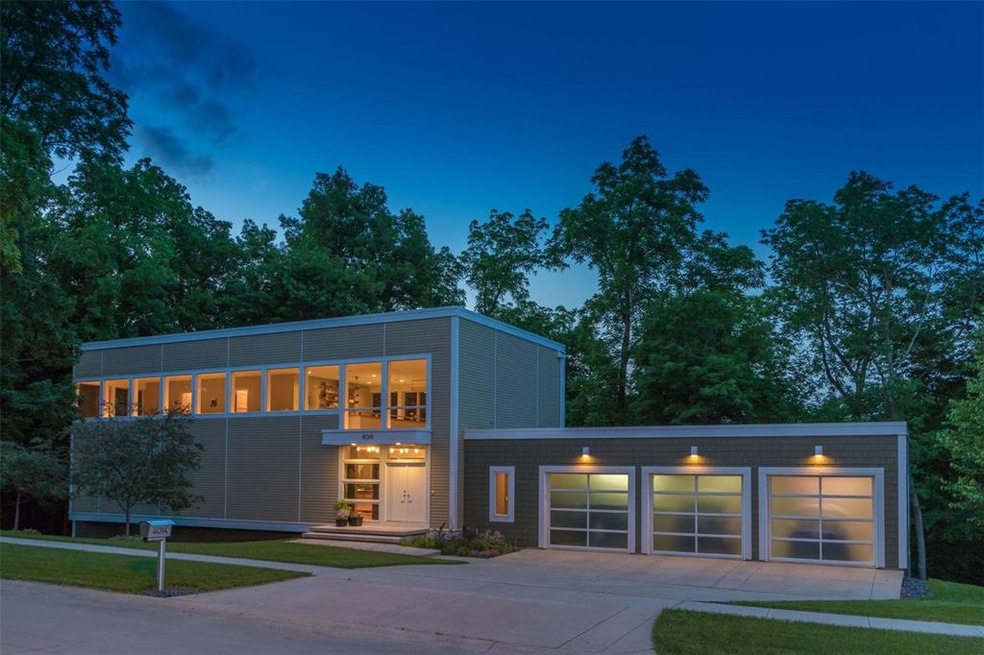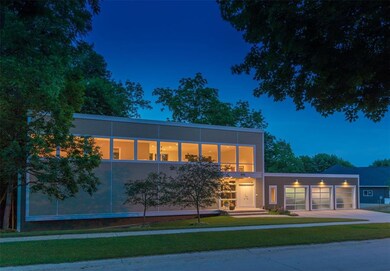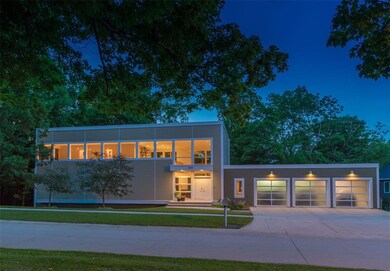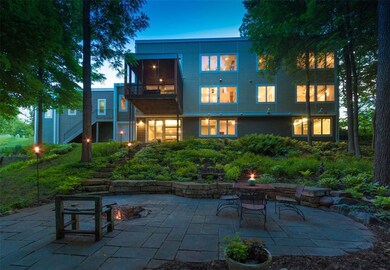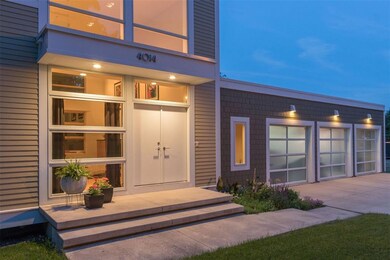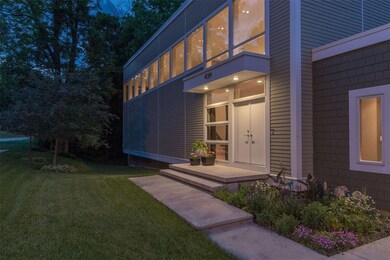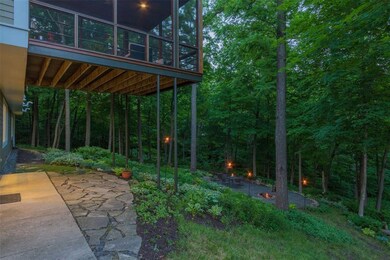
4014 Cedar Grove Ct NE Cedar Rapids, IA 52411
Highlights
- Great Room with Fireplace
- Recreation Room
- Main Floor Primary Bedroom
- John F. Kennedy High School Rated A-
- Wooded Lot
- Hydromassage or Jetted Bathtub
About This Home
As of March 2020The owners designed this spectacular contemporary light-filled residence as a work of art. Using only the finest materials, every detail was meticulously planned. The home is long in the north/south direction and narrow front-to-back, following the natural contours of the site, resulting in a balanced cut/fill, meaning no fill dirt was needed and the natural landscape was preserved. The home also provides a backyard space with a patio and fire-pit.
The three-stall garage has translucent glass-aluminum frame garage doors that provide abundant natural light to the garage space.
When walking in the front door, the magnificent 19-foot ceilings highlight a gallery walk way and a custom designed staircase, with maple risers and a glass-and-steel handrail that lead to the second story loft space. The second level has continuous windows, providing dramatic views and volumes of natural light to all rooms. The main level master bedroom is discreetly tucked away in the corner, offering privacy and a sanctuary, with a spa-like feeling all to itself. The outdoors is brought to life in the screen porch, as it is placed perfectly amongst mature trees on the property
The home has maple hardwood floors, trim, and solid core doors throughout. All the cabinets are custom-made contemporary flush-face cherry with stainless steel pulls. The kitchen has black granite countertops. The Great Room and Kitchen/Dining Room have unique commercial-grade light fixtures.
If you are looking for a quality contemporary home with workmanship at the finest level, call for a private showing today
Home Details
Home Type
- Single Family
Est. Annual Taxes
- $9,078
Year Built
- 2004
Lot Details
- 0.57 Acre Lot
- Cul-De-Sac
- Irrigation
- Wooded Lot
HOA Fees
- $17 Monthly HOA Fees
Home Design
- Poured Concrete
- Frame Construction
Interior Spaces
- 2-Story Property
- Central Vacuum
- Sound System
- Great Room with Fireplace
- Recreation Room
Kitchen
- Eat-In Kitchen
- Breakfast Bar
- Range
- Microwave
- Dishwasher
- Disposal
Bedrooms and Bathrooms
- 4 Bedrooms | 1 Primary Bedroom on Main
- Hydromassage or Jetted Bathtub
Laundry
- Laundry on main level
- Dryer
- Washer
Basement
- Walk-Out Basement
- Basement Fills Entire Space Under The House
Parking
- 3 Car Attached Garage
- Garage Door Opener
Utilities
- Forced Air Zoned Heating and Cooling System
- Heating System Uses Gas
- Gas Water Heater
- Cable TV Available
Ownership History
Purchase Details
Home Financials for this Owner
Home Financials are based on the most recent Mortgage that was taken out on this home.Purchase Details
Home Financials for this Owner
Home Financials are based on the most recent Mortgage that was taken out on this home.Similar Homes in Cedar Rapids, IA
Home Values in the Area
Average Home Value in this Area
Purchase History
| Date | Type | Sale Price | Title Company |
|---|---|---|---|
| Warranty Deed | $550,000 | None Available | |
| Warranty Deed | $542,000 | None Available |
Mortgage History
| Date | Status | Loan Amount | Loan Type |
|---|---|---|---|
| Open | $440,000 | New Conventional | |
| Previous Owner | $487,800 | New Conventional | |
| Previous Owner | $285,000 | New Conventional | |
| Previous Owner | $167,000 | Credit Line Revolving | |
| Previous Owner | $310,000 | New Conventional | |
| Previous Owner | $400,000 | New Conventional | |
| Previous Owner | $167,000 | Credit Line Revolving |
Property History
| Date | Event | Price | Change | Sq Ft Price |
|---|---|---|---|---|
| 03/06/2020 03/06/20 | Sold | $550,000 | 0.0% | $142 / Sq Ft |
| 01/24/2020 01/24/20 | Pending | -- | -- | -- |
| 12/10/2019 12/10/19 | For Sale | $549,900 | +1.5% | $142 / Sq Ft |
| 08/17/2018 08/17/18 | Sold | $542,000 | -1.3% | $140 / Sq Ft |
| 06/09/2018 06/09/18 | Pending | -- | -- | -- |
| 06/04/2018 06/04/18 | For Sale | $549,000 | -- | $142 / Sq Ft |
Tax History Compared to Growth
Tax History
| Year | Tax Paid | Tax Assessment Tax Assessment Total Assessment is a certain percentage of the fair market value that is determined by local assessors to be the total taxable value of land and additions on the property. | Land | Improvement |
|---|---|---|---|---|
| 2023 | $10,540 | $538,900 | $123,800 | $415,100 |
| 2022 | $9,778 | $499,700 | $106,600 | $393,100 |
| 2021 | $9,198 | $472,000 | $103,200 | $368,800 |
| 2020 | $9,198 | $416,900 | $82,500 | $334,400 |
| 2019 | $8,802 | $416,900 | $82,500 | $334,400 |
| 2018 | $8,556 | $416,900 | $82,500 | $334,400 |
| 2017 | $8,874 | $416,000 | $82,500 | $333,500 |
| 2016 | $8,801 | $414,100 | $82,500 | $331,600 |
| 2015 | $8,597 | $404,058 | $82,536 | $321,522 |
| 2014 | $8,412 | $404,058 | $82,536 | $321,522 |
| 2013 | $8,228 | $404,058 | $82,536 | $321,522 |
Agents Affiliated with this Home
-
Candy Wong
C
Seller's Agent in 2020
Candy Wong
SKOGMAN REALTY
(319) 560-3259
48 Total Sales
-
Jackie Hallman
J
Buyer's Agent in 2020
Jackie Hallman
SKOGMAN REALTY
(319) 721-9566
32 Total Sales
-
Karen Mathison

Seller's Agent in 2018
Karen Mathison
COLDWELL BANKER HEDGES
(319) 573-8106
151 Total Sales
Map
Source: Cedar Rapids Area Association of REALTORS®
MLS Number: 1803872
APN: 13122-27005-00000
- 3815 Cedar Bluff Ct NE
- 6527 River Oak Ct
- 6712 Spring Grove Ct NE
- 6711 Summerhill Ct NE
- 3608 Forest Valley Ct NE
- 6515 Cottage Ridge Ct NE
- 3400 Cedar River Ct NE
- 7012 Deer Horn Trail NE
- 5225 Seminole Valley Trail
- 5309 Seminole Valley Trail NE
- 4000 Majestic Ct NE
- 5402 Seminole Valley Trail NE
- 5407 Seminole Valley Trail NE
- 5434 Seminole Valley Trail NE
- 5300 Seminole Valley Trail NE
- 5515 Seminole Valley Trail NE
- 5509 Seminole Valley Trail NE
- 5503 Seminole Valley Trail NE
- 5801 Seminole Valley Trail NE
- 5521 Seminole Valley Trail NE
