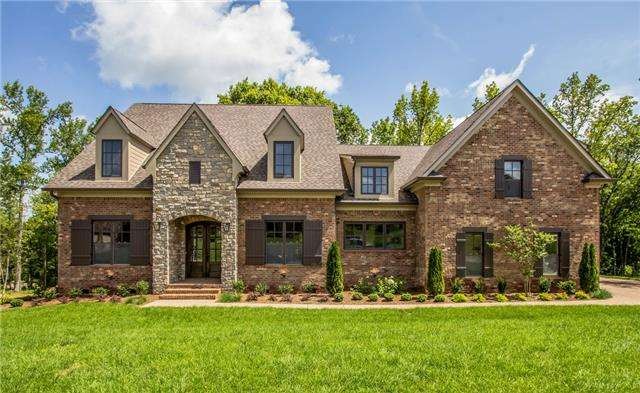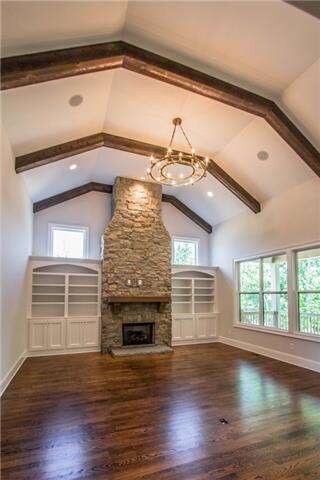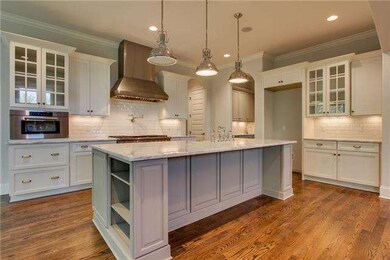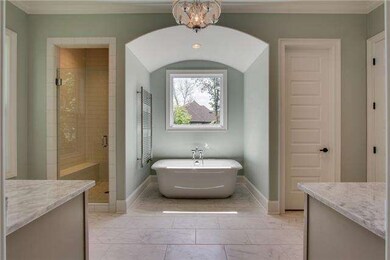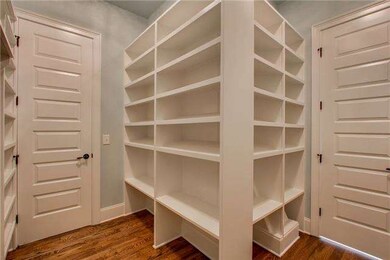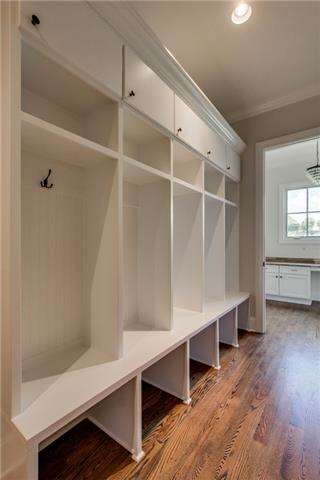
4014 Kings Camp Pass Unit 314 Arrington, TN 37014
College Grove NeighborhoodEstimated Value: $1,522,562 - $1,752,000
6
Beds
5
Baths
5,421
Sq Ft
$306/Sq Ft
Est. Value
Highlights
- Formal Dining Room
- Storage
- Ceiling Fan
- Trinity Elementary School Rated A
About This Home
As of August 2015Gorgeous basement home by Gregg & Rains (Parade of Homes 2014) on a wooded lot in gated Kings Chapel Community. Master and guest on main. Master closet exits to Laundry. Mud room, private office, formal dining, Covered deck in treetops.
Home Details
Home Type
- Single Family
Est. Annual Taxes
- $3,770
Year Built
- 2015
Lot Details
- 0.38
Interior Spaces
- Ceiling Fan
- Formal Dining Room
- Storage
Utilities
- STEP System includes septic tank and pump
Ownership History
Date
Name
Owned For
Owner Type
Purchase Details
Closed on
Oct 5, 2022
Sold by
Werth Douglas W and Werth Sara C
Bought by
Hamann Mary B and Hamann Scott
Total Days on Market
263
Current Estimated Value
Home Financials for this Owner
Home Financials are based on the most recent Mortgage that was taken out on this home.
Original Mortgage
$647,200
Outstanding Balance
$626,273
Interest Rate
5.55%
Mortgage Type
New Conventional
Estimated Equity
$1,107,509
Purchase Details
Listed on
Nov 18, 2014
Closed on
Aug 27, 2015
Sold by
Gregg And Rains Building Group Llc
Bought by
Werth Douglas W and Werth Sara C
Seller's Agent
Katrina Roberts
Compass
Buyer's Agent
Donnel Milam
Fridrich & Clark Realty
List Price
$685,000
Sold Price
$814,000
Premium/Discount to List
$129,000
18.83%
Home Financials for this Owner
Home Financials are based on the most recent Mortgage that was taken out on this home.
Avg. Annual Appreciation
8.02%
Purchase Details
Closed on
Oct 8, 2014
Sold by
Ashby Community Llc
Bought by
Gregg And Rains Building Group Llc
Home Financials for this Owner
Home Financials are based on the most recent Mortgage that was taken out on this home.
Original Mortgage
$600,000
Interest Rate
4.16%
Mortgage Type
Construction
Similar Homes in Arrington, TN
Create a Home Valuation Report for This Property
The Home Valuation Report is an in-depth analysis detailing your home's value as well as a comparison with similar homes in the area
Home Values in the Area
Average Home Value in this Area
Purchase History
| Date | Buyer | Sale Price | Title Company |
|---|---|---|---|
| Hamann Mary B | $1,719,000 | Chapman & Rosenthal Title | |
| Werth Douglas W | $814,000 | Chapman & Rosenthal Title In | |
| Gregg And Rains Building Group Llc | $130,000 | Land Title South Inc |
Source: Public Records
Mortgage History
| Date | Status | Borrower | Loan Amount |
|---|---|---|---|
| Open | Hamann Mary B | $647,200 | |
| Previous Owner | Gregg And Rains Building Group Llc | $600,000 |
Source: Public Records
Property History
| Date | Event | Price | Change | Sq Ft Price |
|---|---|---|---|---|
| 08/27/2015 08/27/15 | Sold | $814,000 | +18.8% | $150 / Sq Ft |
| 08/08/2015 08/08/15 | Pending | -- | -- | -- |
| 11/18/2014 11/18/14 | For Sale | $685,000 | -- | $126 / Sq Ft |
Source: Realtracs
Tax History Compared to Growth
Tax History
| Year | Tax Paid | Tax Assessment Tax Assessment Total Assessment is a certain percentage of the fair market value that is determined by local assessors to be the total taxable value of land and additions on the property. | Land | Improvement |
|---|---|---|---|---|
| 2024 | $3,770 | $200,525 | $42,500 | $158,025 |
| 2023 | $3,770 | $200,525 | $42,500 | $158,025 |
| 2022 | $3,770 | $200,525 | $42,500 | $158,025 |
| 2021 | $3,770 | $200,525 | $42,500 | $158,025 |
| 2020 | $3,927 | $176,875 | $32,500 | $144,375 |
| 2019 | $3,927 | $176,875 | $32,500 | $144,375 |
| 2018 | $3,803 | $176,875 | $32,500 | $144,375 |
| 2017 | $3,803 | $176,875 | $32,500 | $144,375 |
| 2016 | $0 | $176,875 | $32,500 | $144,375 |
| 2015 | -- | $94,625 | $27,500 | $67,125 |
| 2014 | -- | $27,500 | $27,500 | $0 |
Source: Public Records
Agents Affiliated with this Home
-
Katrina Roberts

Seller's Agent in 2015
Katrina Roberts
Compass
(615) 804-7227
3 Total Sales
-
Donnel Milam

Buyer's Agent in 2015
Donnel Milam
Fridrich & Clark Realty
(615) 400-4211
6 in this area
323 Total Sales
Map
Source: Realtracs
MLS Number: RTC1384608
APN: 109K-A-014.00
Nearby Homes
- 5721 Nola Dr
- 5708 Nola Dr
- 5805 Brees Place
- 1404 Orchard Hill Ln
- 4029 Kings Camp Pass
- 1194 Meadow Bridge Ln
- 1504 Registry Row
- 1204 Old Spring Trail
- 1320 Ashby Valley Ln
- 1136 Meadow Bridge Ln
- 4728 Majestic Meadows Dr
- 4043 Old Light Cir
- 4728 Woodrow Place
- 5801 Brees Place
- 4833 Woodrow Place
- 4829 Woodrow Place
- 4083 Kings Camp Pass
- 5717 Nola Dr
- 4136 Banner Square Ln
- 7722 Fiddlers Glen Dr
- 4014 Kings Camp Pass Unit 314
- 4014 Kings Camp Pass
- 4014 Kings Camp Pass
- 4018 Kings Camp Pass Unit 313
- 4018 Kings Camp Pass
- 4009 Kings Camp Pass #303
- 4013 Kings Camp Pass #304
- 4013 Kings Camp Pass
- 4017 Kings Camp Pass
- 4100 Katherines Branch Ln
- 4022 Kings Camp Pass
- 4009 Kings Camp Pass
- 4005 Kings Camp Pass Lot 302
- 4021 Kings Camp Pass
- 4021 Kings Camp Pass #306
- 4104 Katherines Branch Ln
- 4005 Kings Camp Pass
- 4104 Katherines Branch
- 4026 Kings Camp Pass
- 4025 Kings Camp Pass Lot 307
