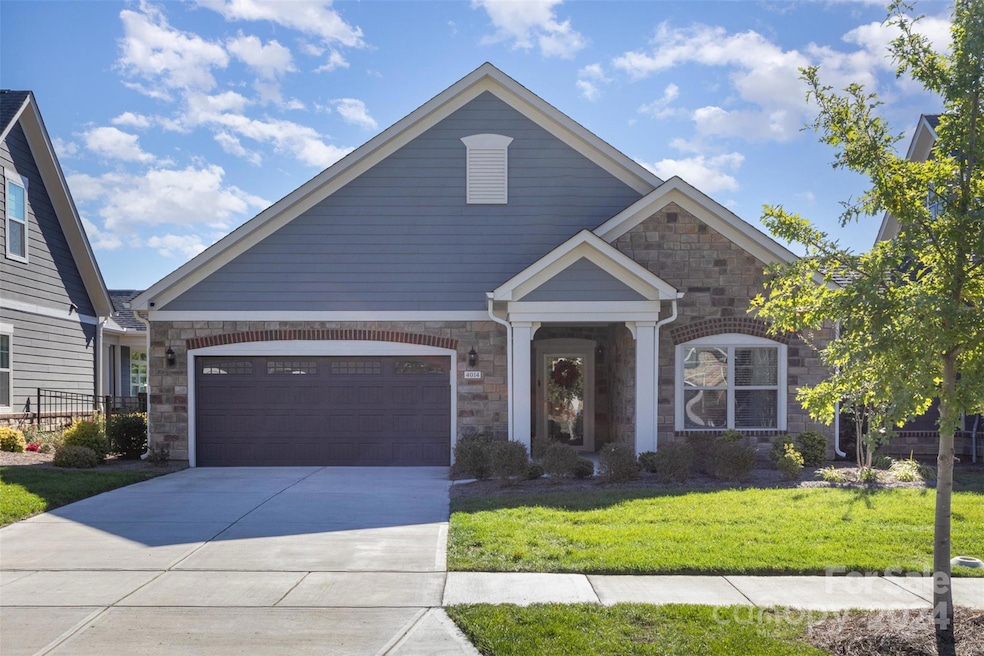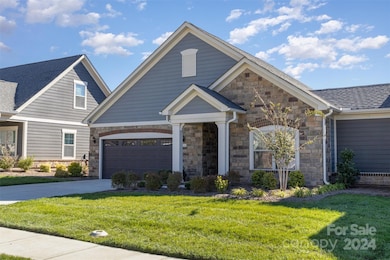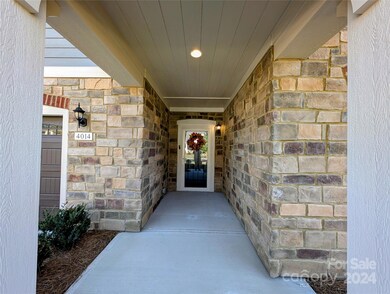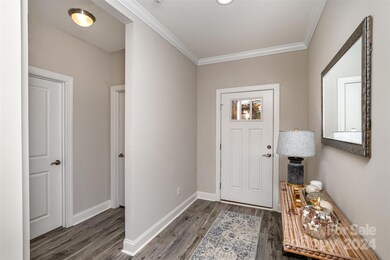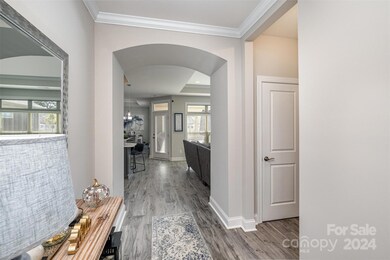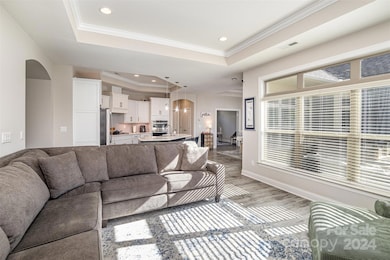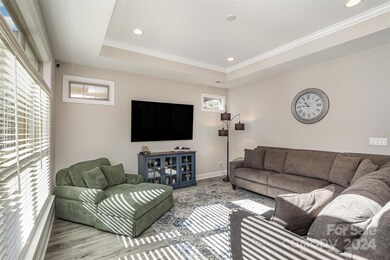
4014 Pleasant Run Dr Stallings, NC 28104
Highlights
- Senior Community
- Community Pool
- 2 Car Attached Garage
- Open Floorplan
- Enclosed Patio or Porch
- Walk-In Closet
About This Home
As of January 2025Easy living in this single level 2bed, 2bath w/office in an active lifestyle community. Comfortable entry leads to the Kitchen w/ stylish finishes -quartz countertops, white cabinets, gas cooktop and a large island and pantry. Trey ceilings and a large bank of windows welcome you with a light and airy feel throughout. French doors from the dining area lead to the office. Laundry and storage rooms and attached garage are all down the hall. Generous primary suite gives you ample room for furniture, walk-in closet and access to the covered patio. Primary bath w/granite countertops and zero grade entry into tiled shower. Courtyard w/ storage room provides privacy. Both covered and open outdoor living areas create an ideal spot to take in all the seasons of North Carolina. The community has walking trails, pool, social events and lovely green spaces that will mature into a park-like setting for residents to enjoy. Convenient to 485 for good access to the city and surrounding hot spots.
Last Agent to Sell the Property
Premier South Brokerage Email: jed.ncre@gmail.com License #285675 Listed on: 12/01/2024

Home Details
Home Type
- Single Family
Est. Annual Taxes
- $3,396
Year Built
- Built in 2022
HOA Fees
- $275 Monthly HOA Fees
Parking
- 2 Car Attached Garage
Home Design
- Patio Home
- Slab Foundation
- Stone Veneer
- Hardboard
Interior Spaces
- 1,800 Sq Ft Home
- 1-Story Property
- Open Floorplan
Kitchen
- Convection Oven
- Gas Cooktop
- Microwave
- Dishwasher
- Kitchen Island
- Disposal
Flooring
- Tile
- Vinyl
Bedrooms and Bathrooms
- 2 Main Level Bedrooms
- Split Bedroom Floorplan
- Walk-In Closet
- 2 Full Bathrooms
Accessible Home Design
- Roll-in Shower
- Doors are 32 inches wide or more
- No Interior Steps
Utilities
- Central Heating and Cooling System
- Vented Exhaust Fan
Additional Features
- Enclosed Patio or Porch
- Back Yard Fenced
Listing and Financial Details
- Assessor Parcel Number 08-321-271
Community Details
Overview
- Senior Community
- Key Community Management Association, Phone Number (704) 321-1556
- Built by Epcon
- The Courtyards On Lawyers Road Subdivision
- Mandatory home owners association
Recreation
- Community Pool
- Trails
Ownership History
Purchase Details
Home Financials for this Owner
Home Financials are based on the most recent Mortgage that was taken out on this home.Purchase Details
Home Financials for this Owner
Home Financials are based on the most recent Mortgage that was taken out on this home.Similar Homes in the area
Home Values in the Area
Average Home Value in this Area
Purchase History
| Date | Type | Sale Price | Title Company |
|---|---|---|---|
| Warranty Deed | $565,000 | None Listed On Document | |
| Warranty Deed | $565,000 | None Listed On Document | |
| Special Warranty Deed | $430,000 | -- |
Mortgage History
| Date | Status | Loan Amount | Loan Type |
|---|---|---|---|
| Open | $452,000 | New Conventional | |
| Closed | $452,000 | New Conventional | |
| Previous Owner | $385,403 | No Value Available |
Property History
| Date | Event | Price | Change | Sq Ft Price |
|---|---|---|---|---|
| 07/30/2025 07/30/25 | Price Changed | $569,900 | -1.7% | $316 / Sq Ft |
| 06/20/2025 06/20/25 | Price Changed | $580,000 | -0.8% | $322 / Sq Ft |
| 05/23/2025 05/23/25 | For Sale | $584,900 | +3.5% | $324 / Sq Ft |
| 01/14/2025 01/14/25 | Sold | $565,000 | -0.9% | $314 / Sq Ft |
| 12/16/2024 12/16/24 | Pending | -- | -- | -- |
| 12/01/2024 12/01/24 | For Sale | $569,900 | -- | $317 / Sq Ft |
Tax History Compared to Growth
Tax History
| Year | Tax Paid | Tax Assessment Tax Assessment Total Assessment is a certain percentage of the fair market value that is determined by local assessors to be the total taxable value of land and additions on the property. | Land | Improvement |
|---|---|---|---|---|
| 2024 | $3,396 | $389,300 | $80,000 | $309,300 |
| 2023 | $3,185 | $389,300 | $80,000 | $309,300 |
| 2022 | $57 | $80,000 | $80,000 | $0 |
Agents Affiliated with this Home
-
Ross Rebhan

Seller's Agent in 2025
Ross Rebhan
Berkshire Hathaway HomeServices Elite Properties
(704) 502-1040
57 Total Sales
-
Justin Davis
J
Seller's Agent in 2025
Justin Davis
Premier South
(828) 964-1993
34 Total Sales
Map
Source: Canopy MLS (Canopy Realtor® Association)
MLS Number: 4203367
APN: 08-321-271
- 8056 Stevens Mill Rd
- 1346 Millview Ln
- 1330 Millview Ln
- 1932 Millbrook Ln
- 1431 Porch Swing Ln
- 14404 Lawyers Rd
- 1220 Avalon Place
- 1188 Avalon Place
- 8249 Hunley Ridge Rd
- 0 Allen Black Rd
- Lawyers Rd Lawyers Rd
- 3100 Shady Grove Ln
- 603 Southstone Dr
- 1208 Union Rd
- 7213 Three Wood Dr
- 650 Union Rd
- 8056 Hunley Ridge Rd
- 2241 Flagstick Dr
- 3003 Wedge Ct
- 2121 Flagstick Dr
