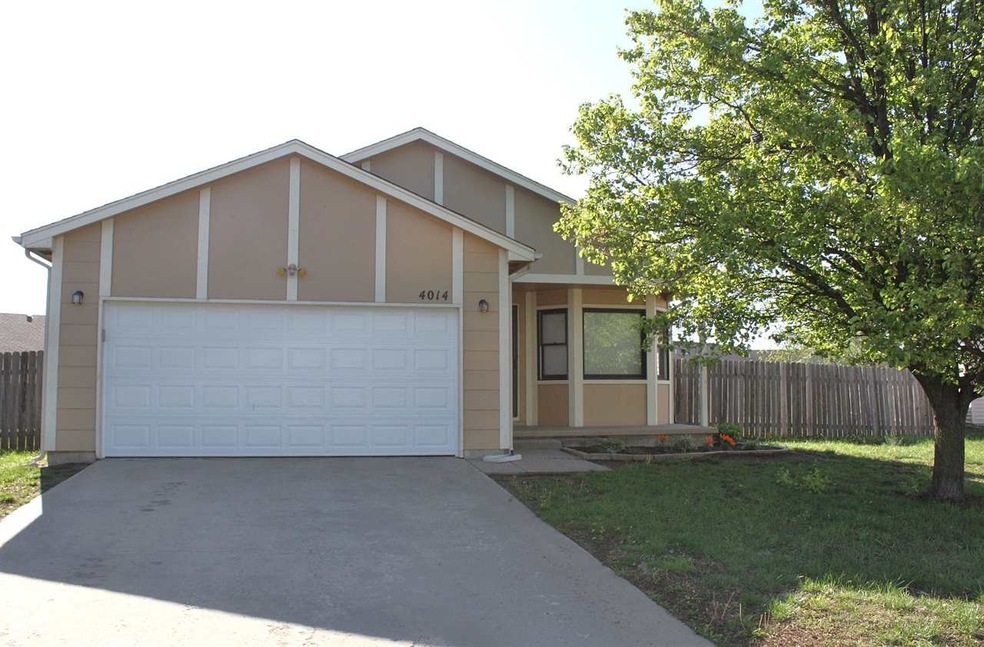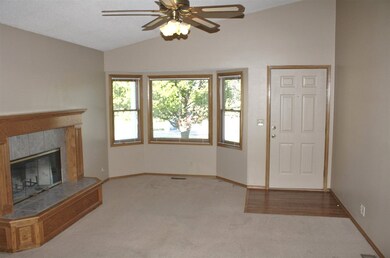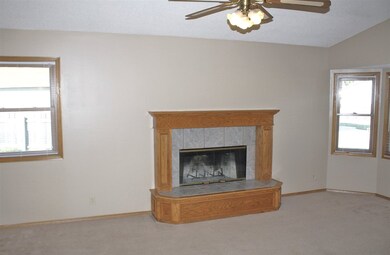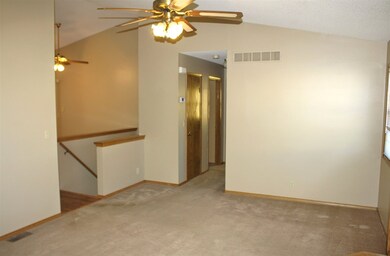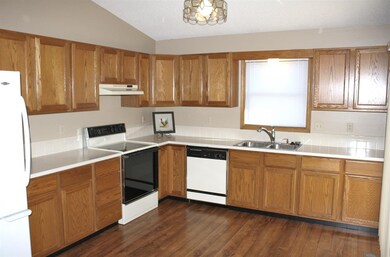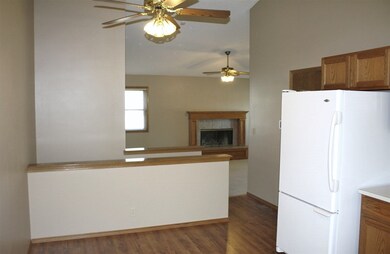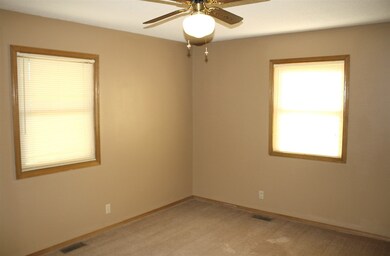
4014 S Boyd Ct Wichita, KS 67215
Oatville NeighborhoodHighlights
- Vaulted Ceiling
- Covered patio or porch
- 2 Car Attached Garage
- Ranch Style House
- Cul-De-Sac
- Storm Windows
About This Home
As of August 2020Huge fenced culdesac lot. Large country kitchen with plenty of cabinetry and counter top work space. Spacious 15x12 master bedroom plus & 2nd bedroom on the main floor. Family room, 3rd bedroom & bathroom in finished basement. New interior paint throughout plus garage, New siding on east and south side of home & other areas on north and west sides, too. New garage door, New bathroom flooring on main floor, New kitchen and entry flooring, New countertop/light fixture/mirror in mainfloor bathroom, New toilet in basement bathroom. The current seller has installed a radon mitigation system as well as a security system. 13 SEER Htg/AC (heat pump) installed 6/5/13. Water heater also new in April, 2013. Located close to Cessna and K42 & 235 for easy access around the city. THIS HOME IS IN PERFECT CONDITION!!
Last Agent to Sell the Property
Berkshire Hathaway PenFed Realty License #00039645 Listed on: 04/19/2015
Home Details
Home Type
- Single Family
Est. Annual Taxes
- $1,391
Year Built
- Built in 1994
Lot Details
- 0.3 Acre Lot
- Cul-De-Sac
- Wood Fence
Home Design
- Ranch Style House
- Frame Construction
- Composition Roof
Interior Spaces
- 3 Bedrooms
- Vaulted Ceiling
- Ceiling Fan
- Window Treatments
- Family Room
- Living Room with Fireplace
- Combination Kitchen and Dining Room
Kitchen
- Oven or Range
- Electric Cooktop
- Range Hood
- Dishwasher
- Disposal
Finished Basement
- Basement Fills Entire Space Under The House
- Bedroom in Basement
- Finished Basement Bathroom
- Laundry in Basement
- Natural lighting in basement
Home Security
- Storm Windows
- Storm Doors
Parking
- 2 Car Attached Garage
- Garage Door Opener
Outdoor Features
- Covered patio or porch
Schools
- Oatville Elementary School
- Haysville West Middle School
- Campus High School
Utilities
- Central Air
- Heat Pump System
Community Details
- Wheatland Subdivision
Listing and Financial Details
- Assessor Parcel Number 20173-205-15-0-11-01-008.00
Ownership History
Purchase Details
Home Financials for this Owner
Home Financials are based on the most recent Mortgage that was taken out on this home.Purchase Details
Home Financials for this Owner
Home Financials are based on the most recent Mortgage that was taken out on this home.Purchase Details
Home Financials for this Owner
Home Financials are based on the most recent Mortgage that was taken out on this home.Purchase Details
Home Financials for this Owner
Home Financials are based on the most recent Mortgage that was taken out on this home.Purchase Details
Home Financials for this Owner
Home Financials are based on the most recent Mortgage that was taken out on this home.Similar Homes in Wichita, KS
Home Values in the Area
Average Home Value in this Area
Purchase History
| Date | Type | Sale Price | Title Company |
|---|---|---|---|
| Warranty Deed | -- | None Available | |
| Warranty Deed | -- | None Available | |
| Warranty Deed | -- | Security 1St Title | |
| Warranty Deed | -- | Security 1St Title | |
| Warranty Deed | -- | Lawyers Title Insurance Corp |
Mortgage History
| Date | Status | Loan Amount | Loan Type |
|---|---|---|---|
| Open | $167,887 | FHA | |
| Closed | $151,701 | FHA | |
| Previous Owner | $13,000 | Stand Alone Second | |
| Previous Owner | $131,262 | VA | |
| Previous Owner | $19,000 | Credit Line Revolving | |
| Previous Owner | $89,989 | No Value Available |
Property History
| Date | Event | Price | Change | Sq Ft Price |
|---|---|---|---|---|
| 08/18/2020 08/18/20 | Sold | -- | -- | -- |
| 07/22/2020 07/22/20 | Pending | -- | -- | -- |
| 07/21/2020 07/21/20 | For Sale | $154,500 | 0.0% | $86 / Sq Ft |
| 07/21/2020 07/21/20 | Price Changed | $154,500 | +3.2% | $86 / Sq Ft |
| 05/16/2020 05/16/20 | Pending | -- | -- | -- |
| 05/15/2020 05/15/20 | For Sale | $149,660 | +16.5% | $83 / Sq Ft |
| 06/10/2015 06/10/15 | Sold | -- | -- | -- |
| 04/29/2015 04/29/15 | Pending | -- | -- | -- |
| 04/19/2015 04/19/15 | For Sale | $128,500 | +9.4% | $72 / Sq Ft |
| 08/09/2013 08/09/13 | Sold | -- | -- | -- |
| 07/13/2013 07/13/13 | Pending | -- | -- | -- |
| 11/01/2012 11/01/12 | For Sale | $117,500 | -- | $65 / Sq Ft |
Tax History Compared to Growth
Tax History
| Year | Tax Paid | Tax Assessment Tax Assessment Total Assessment is a certain percentage of the fair market value that is determined by local assessors to be the total taxable value of land and additions on the property. | Land | Improvement |
|---|---|---|---|---|
| 2025 | $2,699 | $27,577 | $4,991 | $22,586 |
| 2023 | $2,699 | $23,885 | $2,496 | $21,389 |
| 2022 | $2,454 | $21,011 | $2,346 | $18,665 |
| 2021 | $2,289 | $19,251 | $2,346 | $16,905 |
| 2020 | $2,073 | $17,411 | $2,346 | $15,065 |
| 2019 | $1,952 | $16,273 | $2,346 | $13,927 |
| 2018 | $1,829 | $15,433 | $2,438 | $12,995 |
| 2017 | $1,703 | $0 | $0 | $0 |
| 2016 | $1,703 | $0 | $0 | $0 |
| 2015 | $1,395 | $0 | $0 | $0 |
| 2014 | $1,397 | $0 | $0 | $0 |
Agents Affiliated with this Home
-

Seller's Agent in 2020
Margaret Metzger
Collins & Associates
(316) 371-9816
3 in this area
81 Total Sales
-
W
Buyer's Agent in 2020
Wendy Prater
Better Homes & Gardens Real Estate Wostal Realty
-
J
Seller's Agent in 2015
Janis Hansen
Berkshire Hathaway PenFed Realty
(316) 648-0908
1 in this area
57 Total Sales
-

Seller's Agent in 2013
Denise Gray
Berkshire Hathaway PenFed Realty
(316) 990-7024
19 in this area
75 Total Sales
Map
Source: South Central Kansas MLS
MLS Number: 503261
APN: 205-15-0-11-01-008.00
- 3966 S Gilda Cir
- 5924 W Kemper St
- 5913 W 37th Ct S
- 6106 W 38th Ct S
- 5534 42nd St
- 5530 42nd St
- 5538 42nd St
- 6204 W York Ct
- 5424 W 42nd St S
- 5301 W 42nd Ct S
- 6210 W 35th St S
- 4407 S Doris St
- 3742 S Bluelake St
- 3738 S Bluelake St
- 3736 S Bluelake St
- 3846 S Bluelake St
- 5509 W 44th St S
- Lot 40 Block A W Blue Lake
- Lot 41 Block A W Blue Lake
- Lot 94 Block D W Bluelake Ct
