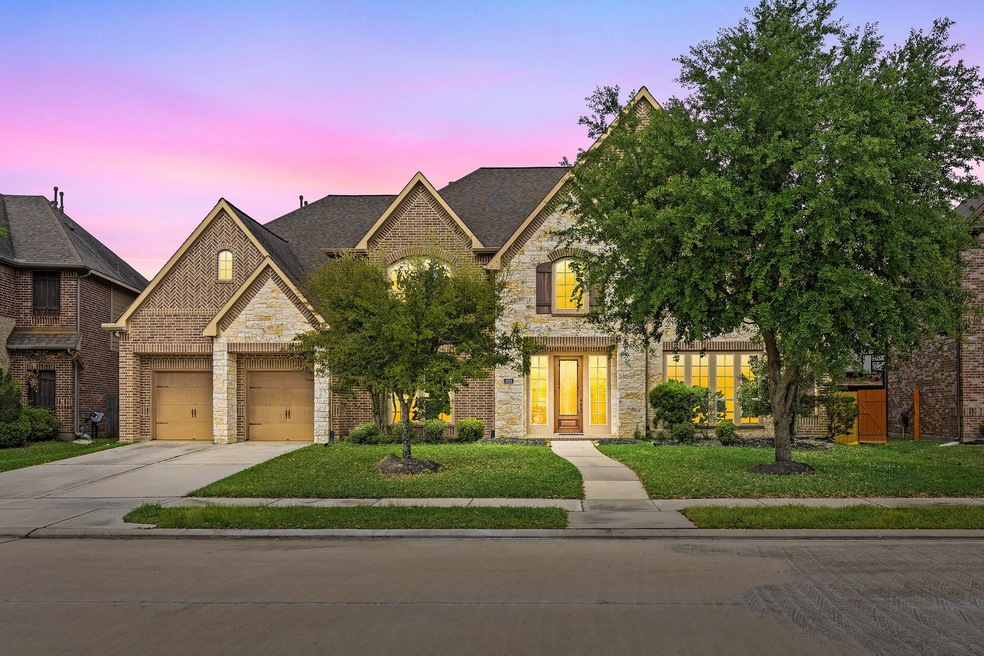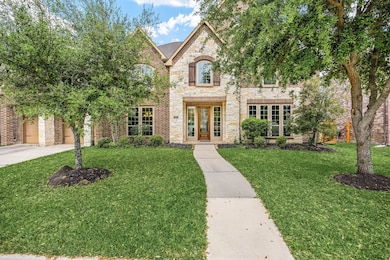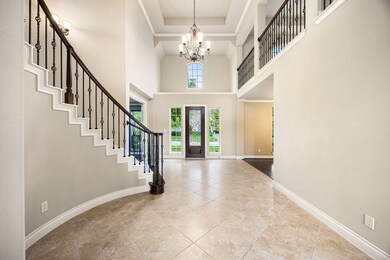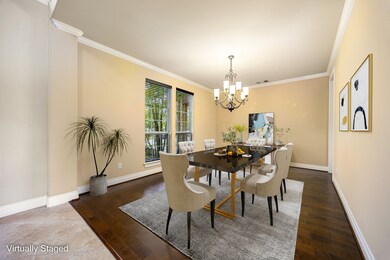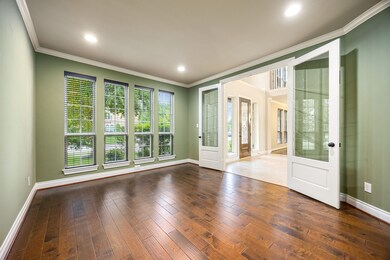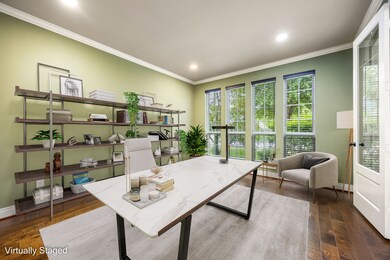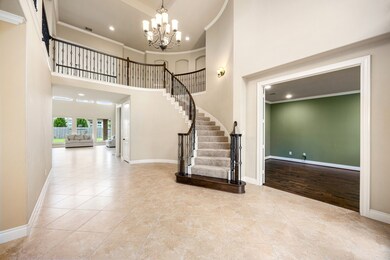4014 Skipping Falls Ln Katy, TX 77494
Southwest Cinco Ranch NeighborhoodHighlights
- Tennis Courts
- Home Theater
- Contemporary Architecture
- Keiko Davidson Elementary School Rated A+
- Dual Staircase
- Wood Flooring
About This Home
This elegant home built by Perry Homes greets you with a two-story entry framed by a library and formal dining room, both adorned with hardwood floors. The family room boasts a soaring 18-foot ceiling and a charming cast-stone fireplace, creating a warm and inviting atmosphere. The island kitchen is equipped with GE stainless steel appliances and granite countertops, perfect for culinary enthusiasts. The downstairs guest suite includes a full bath, offering comfort and privacy. A second staircase off the kitchen leads to the upstairs, where you'll find a spacious game room, media room, and computer area. The covered back patio provides a serene outdoor retreat. Located in desirable Pine Mill Ranch, this home is close to a variety of amenities. Enjoy easy access to top-rated schools, beautiful parks, and recreational facilities. Nearby shopping centers and restaurants offer convenience and a range of dining options. Zoned to great Katy ISD schools, including Tompkins High School.
Listing Agent
Pedro Iznaga
Redfin Corporation License #0649061 Listed on: 04/15/2025

Home Details
Home Type
- Single Family
Est. Annual Taxes
- $14,858
Year Built
- Built in 2012
Lot Details
- 0.25 Acre Lot
- Back Yard Fenced
- Sprinkler System
Parking
- 3 Car Attached Garage
- Tandem Garage
Home Design
- Contemporary Architecture
- Traditional Architecture
Interior Spaces
- 5,598 Sq Ft Home
- 2-Story Property
- Dual Staircase
- High Ceiling
- Ceiling Fan
- Gas Fireplace
- Breakfast Room
- Dining Room
- Home Theater
- Home Office
- Library
- Game Room
- Washer and Electric Dryer Hookup
Kitchen
- Breakfast Bar
- Walk-In Pantry
- Electric Oven
- Gas Range
- Microwave
- Dishwasher
- Kitchen Island
- Granite Countertops
- Disposal
Flooring
- Wood
- Carpet
- Tile
Bedrooms and Bathrooms
- 5 Bedrooms
- Double Vanity
- Hollywood Bathroom
- Separate Shower
Home Security
- Security System Leased
- Fire and Smoke Detector
Eco-Friendly Details
- ENERGY STAR Qualified Appliances
- Energy-Efficient Windows with Low Emissivity
- Energy-Efficient HVAC
- Energy-Efficient Insulation
- Ventilation
Outdoor Features
- Tennis Courts
Schools
- Keiko Davidson Elementary School
- Tays Junior High School
- Tompkins High School
Utilities
- Central Heating and Cooling System
- Heating System Uses Gas
Listing and Financial Details
- Property Available on 4/15/25
- 12 Month Lease Term
Community Details
Overview
- Inframark Association
- Pine Mill Ranch Sec 18 Subdivision
Recreation
- Community Pool
Pet Policy
- No Pets Allowed
Map
Source: Houston Association of REALTORS®
MLS Number: 21477852
APN: 5797-18-002-0030-914
- 4202 Misty Waters Ln
- 27119 Postwood Manor Ct
- 26814 Monarch Valley
- 3603 Monarch Grove Ln
- 4814 Oak Rambling Dr
- 26914 Boulder Hill
- 26635 Godfrey Cove Ct
- 4823 Kendra Forest Trail
- 4726 Ashley Hope Dr
- 26919 Monarch Valley
- 28606 Brush Park Trail
- 26610 Godfrey Cove Ct
- 26622 Boulder Cove Ct
- 4830 Lennon Park Ct
- 28003 Iberville Glen Dr
- 27307 Royal Canyon Ln
- 3507 Antelope Creek Ln
- 3559 Junction Bend Ln
- 3534 Junction Bend Ln
- 4926 Erin Ashley Ln
- 27122 Danbridge Gulch Ln
- 26706 Whitetail Springs Ct
- 3603 Monarch Grove Ln
- 4822 Kendra Forest Trail
- 26510 Pernod Oaks Dr
- 27107 Naples Run Ln
- 26606 Boulder Cove Ct
- 28534 Hunters Shore Dr
- 28723 Baughman Ridge Dr
- 26610 Marble Falls Bend
- 27910 Wedgeoak Ct
- 28410 Tanner Crossing Ln
- 4939 Ginger Bluff Trail
- 5115 Blue Lake Creek Trail
- 3310 Belmont River Ln
- 5130 Red Burr Oak Trail
- 27515 Huggins Crest Ct
- 27519 Gracefield Ln
- 3207 Fairmont Hills Ln
- 26315 Fox Ridge Ln
