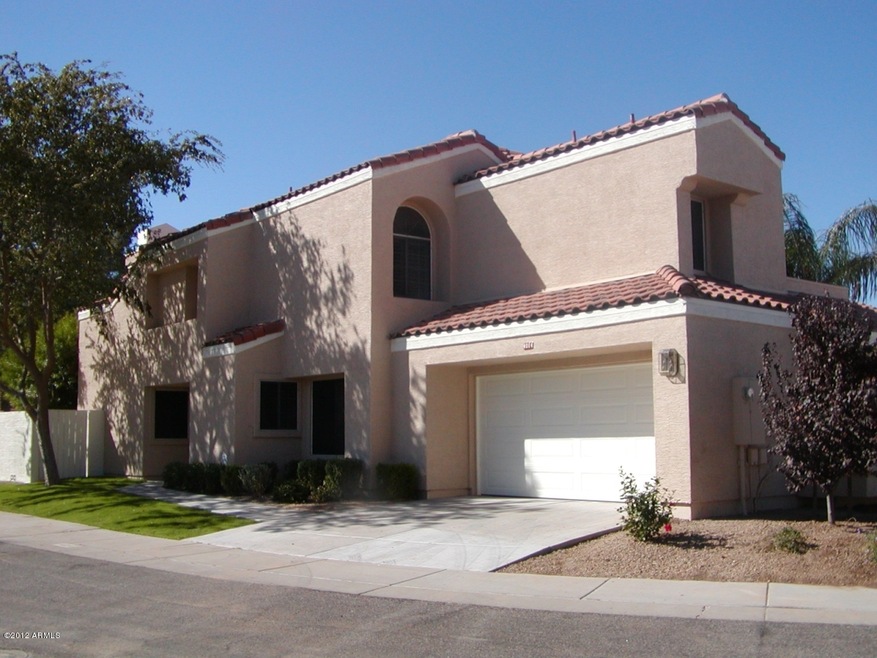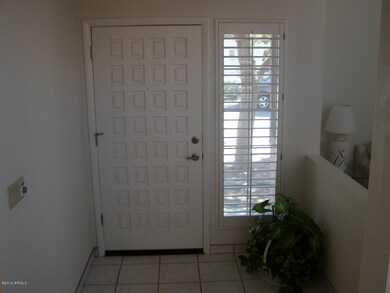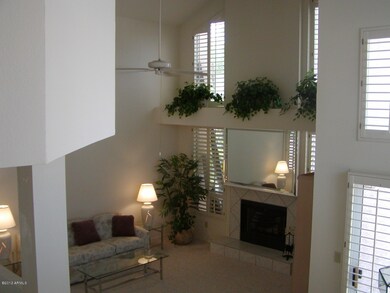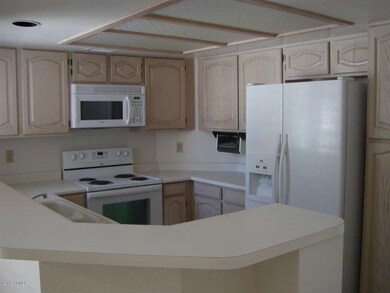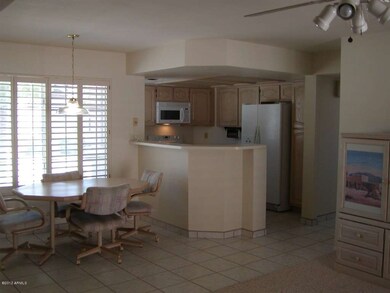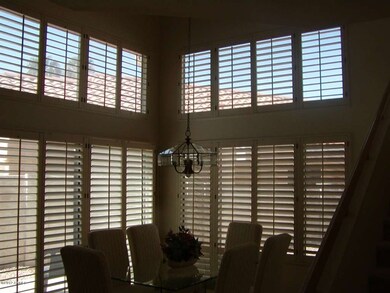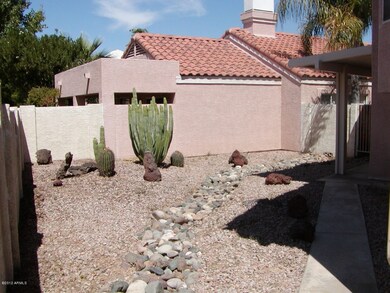
4014 W Paradise Dr Phoenix, AZ 85029
North Mountain Village NeighborhoodHighlights
- Golf Course Community
- Vaulted Ceiling
- Loft
- Sitting Area In Primary Bedroom
- Spanish Architecture
- Corner Lot
About This Home
As of March 2013If you are looking for the convenience of a high-rise Condo/Loft, but prefer a private living experience,THIS HOME IS FOR YOU!!This home is located in a golf course community.Easy access to major freeways-SR51& Loop 101.The interior has been painted with neutral colors. Neutral carpet has been professionally cleaned. Looks like new. 3'' WOOD plantation shutters are on all the windows including the upper level. The private balcony off the guest bedroom has mountain views. There is a sizable sitting room/loft/3rd bedroom off the master bedroom. A sliding door in the family room opens to the large covered patio with a desert landscaped backyard--one of the largest in the subdivision. A complete new roof is being done 3/05/12 with a transferable warranty.It is VERY CLEAN & MOVE-IN READY
Last Agent to Sell the Property
Mary Lou Dumler
Realty ONE Group License #SA521093000 Listed on: 02/01/2012
Last Buyer's Agent
Rebekah Nugent
HomeSmart License #SA629395000
Home Details
Home Type
- Single Family
Est. Annual Taxes
- $1,480
Year Built
- Built in 1992
Lot Details
- Private Streets
- Desert faces the back of the property
- Block Wall Fence
- Desert Landscape
- Corner Lot
Home Design
- Spanish Architecture
- Patio Home
- Wood Frame Construction
- Tile Roof
- Stucco
Interior Spaces
- 1,796 Sq Ft Home
- Vaulted Ceiling
- Skylights
- Living Room with Fireplace
- Breakfast Room
- Formal Dining Room
- Loft
- Security System Owned
Kitchen
- Eat-In Kitchen
- Breakfast Bar
- Electric Oven or Range
- Built-In Microwave
- Dishwasher
- Disposal
Flooring
- Carpet
- Tile
Bedrooms and Bathrooms
- 3 Bedrooms
- Sitting Area In Primary Bedroom
- Primary Bedroom Upstairs
- Primary Bathroom is a Full Bathroom
- Dual Vanity Sinks in Primary Bathroom
- Separate Shower in Primary Bathroom
Laundry
- Laundry in unit
- Dryer
- Washer
Parking
- 2 Car Garage
- Garage Door Opener
Outdoor Features
- Covered patio or porch
Schools
- Sequoya Elementary School
- Cocopah Middle School
- Chaparral High School
Utilities
- Refrigerated Cooling System
- Heating Available
- High Speed Internet
- Cable TV Available
Community Details
Overview
- $1,642 per year Dock Fee
- Association fees include front yard maint, street maintenance
- Brown Mgmt HOA
- Built by Saddleback homes
Recreation
- Golf Course Community
- Community Pool
Ownership History
Purchase Details
Purchase Details
Purchase Details
Home Financials for this Owner
Home Financials are based on the most recent Mortgage that was taken out on this home.Purchase Details
Home Financials for this Owner
Home Financials are based on the most recent Mortgage that was taken out on this home.Purchase Details
Home Financials for this Owner
Home Financials are based on the most recent Mortgage that was taken out on this home.Purchase Details
Home Financials for this Owner
Home Financials are based on the most recent Mortgage that was taken out on this home.Purchase Details
Home Financials for this Owner
Home Financials are based on the most recent Mortgage that was taken out on this home.Purchase Details
Home Financials for this Owner
Home Financials are based on the most recent Mortgage that was taken out on this home.Similar Homes in Phoenix, AZ
Home Values in the Area
Average Home Value in this Area
Purchase History
| Date | Type | Sale Price | Title Company |
|---|---|---|---|
| Warranty Deed | $319,300 | Os National Llc | |
| Warranty Deed | $309,400 | Os National Llc | |
| Special Warranty Deed | $159,000 | Old Republic Title Agency | |
| Deed In Lieu Of Foreclosure | $167,500 | None Available | |
| Warranty Deed | $161,000 | Lawyers Title Ins | |
| Warranty Deed | $103,000 | Century Title Agency | |
| Interfamily Deed Transfer | -- | Century Title Agency | |
| Trustee Deed | $86,700 | -- | |
| Quit Claim Deed | -- | -- |
Mortgage History
| Date | Status | Loan Amount | Loan Type |
|---|---|---|---|
| Closed | $0 | New Conventional | |
| Previous Owner | $162,418 | VA | |
| Previous Owner | $167,500 | Unknown | |
| Previous Owner | $132,800 | New Conventional | |
| Previous Owner | $43,600 | Credit Line Revolving | |
| Previous Owner | $82,400 | New Conventional | |
| Closed | $33,200 | No Value Available |
Property History
| Date | Event | Price | Change | Sq Ft Price |
|---|---|---|---|---|
| 03/25/2013 03/25/13 | Sold | $159,000 | 0.0% | $93 / Sq Ft |
| 02/11/2013 02/11/13 | Pending | -- | -- | -- |
| 01/09/2013 01/09/13 | Price Changed | $159,000 | -14.5% | $93 / Sq Ft |
| 12/05/2012 12/05/12 | For Sale | $186,000 | -10.0% | $108 / Sq Ft |
| 04/27/2012 04/27/12 | Sold | $206,750 | -6.0% | $115 / Sq Ft |
| 04/09/2012 04/09/12 | Pending | -- | -- | -- |
| 04/02/2012 04/02/12 | For Sale | $219,900 | 0.0% | $122 / Sq Ft |
| 04/02/2012 04/02/12 | Price Changed | $219,900 | +2.3% | $122 / Sq Ft |
| 03/05/2012 03/05/12 | Pending | -- | -- | -- |
| 02/20/2012 02/20/12 | For Sale | $214,900 | 0.0% | $120 / Sq Ft |
| 02/06/2012 02/06/12 | Pending | -- | -- | -- |
| 02/01/2012 02/01/12 | For Sale | $214,900 | -- | $120 / Sq Ft |
Tax History Compared to Growth
Tax History
| Year | Tax Paid | Tax Assessment Tax Assessment Total Assessment is a certain percentage of the fair market value that is determined by local assessors to be the total taxable value of land and additions on the property. | Land | Improvement |
|---|---|---|---|---|
| 2025 | $1,480 | $12,097 | -- | -- |
| 2024 | $1,453 | $11,521 | -- | -- |
| 2023 | $1,453 | $27,970 | $5,590 | $22,380 |
| 2022 | $1,405 | $21,470 | $4,290 | $17,180 |
| 2021 | $1,423 | $19,780 | $3,950 | $15,830 |
| 2020 | $1,224 | $18,310 | $3,660 | $14,650 |
| 2019 | $1,201 | $16,370 | $3,270 | $13,100 |
| 2018 | $1,167 | $15,160 | $3,030 | $12,130 |
| 2017 | $1,164 | $14,260 | $2,850 | $11,410 |
| 2016 | $1,143 | $13,920 | $2,780 | $11,140 |
| 2015 | $1,060 | $13,910 | $2,780 | $11,130 |
Agents Affiliated with this Home
-

Seller's Agent in 2013
Andrew Monaghan
Real Broker
(602) 541-9416
15 in this area
149 Total Sales
-
B
Buyer's Agent in 2013
Bruce Lichlyter
Realty One Group
-
M
Seller's Agent in 2012
Mary Lou Dumler
Realty One Group
-
R
Buyer's Agent in 2012
Rebekah Nugent
HomeSmart
Map
Source: Arizona Regional Multiple Listing Service (ARMLS)
MLS Number: 4709717
APN: 149-33-320
- 12018 N 41st Ave
- 12205 N 41st Ln
- 4162 W Sierra St
- 3739 W Charter Oak Rd
- 3741 W Poinsettia Dr
- 4016 W Cholla St
- 12602 N 38th Ave
- 3724 W Bloomfield Rd
- 3723 W Columbine Dr
- 4509 W Desert Hills Dr
- 4329 W Sierra St
- 4235 W Aster Dr
- 12016 N 45th Ave
- 4418 W Corrine Dr
- 3937 W Sweetwater Ave
- 4530 W Paradise Dr
- 12426 N Columbine Dr
- 12811 N 44th Dr
- 3659 W Windrose Dr
- 11215 N 37th Ave
