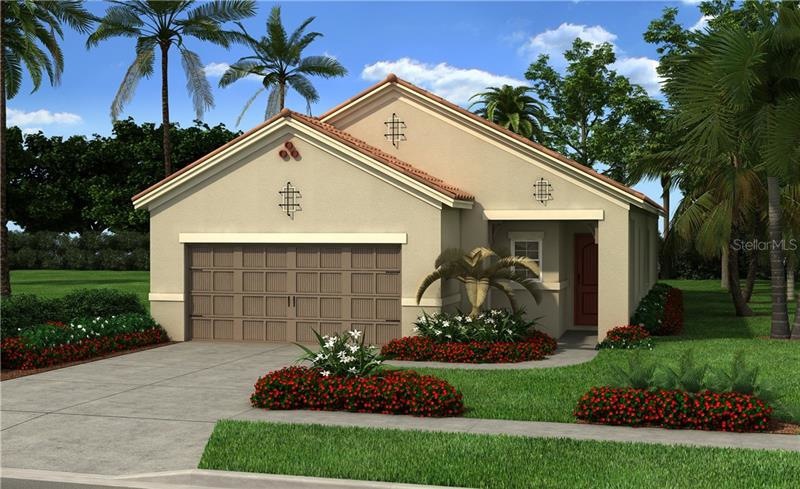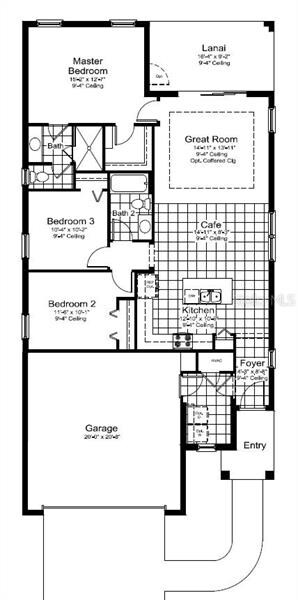
4015 Azurite Way Bradenton, FL 34211
Estimated Value: $440,034 - $532,000
Highlights
- Newly Remodeled
- Gated Community
- Open Floorplan
- B.D. Gullett Elementary School Rated A-
- Pond View
- Deck
About This Home
As of March 2018Indigo welcomes you to the beautiful Valiant floor plan with water views from a lovely extended lanai. With 1407 square feet of fabulous open living space, 3 bedrooms, 2 baths, great room with 18" floor tile pattern and 2 car garage. The stylish kitchen has stylish cabinets and backsplash, granite countertops, and GE stainless steel appliances. Community amenities include Clubhouse with separate 24/7 fitness building. Clubhouse has a large club room and culinary kitchen; resort-style amenities: pool, spa, fitness center, bocce & pickleball courts and full time lifestyle director.
Last Agent to Sell the Property
NEAL COMMUNITIES REALTY, INC. License #3298178 Listed on: 12/01/2017
Home Details
Home Type
- Single Family
Est. Annual Taxes
- $1,130
Year Built
- Built in 2017 | Newly Remodeled
Lot Details
- 5,876 Sq Ft Lot
- West Facing Home
- Landscaped with Trees
- Property is zoned PDR
HOA Fees
- $192 Monthly HOA Fees
Parking
- 2 Car Attached Garage
- Garage Door Opener
- Open Parking
Home Design
- Slab Foundation
- Tile Roof
- Block Exterior
Interior Spaces
- 1,407 Sq Ft Home
- Open Floorplan
- Tray Ceiling
- Great Room
- Inside Utility
- Laundry in unit
- Pond Views
- Storm Windows
Kitchen
- Range
- Dishwasher
- Solid Surface Countertops
- Disposal
Flooring
- Carpet
- Ceramic Tile
Bedrooms and Bathrooms
- 3 Bedrooms
- Walk-In Closet
- 2 Full Bathrooms
Eco-Friendly Details
- Energy-Efficient HVAC
- Energy-Efficient Thermostat
- Ventilation
Outdoor Features
- Deck
- Covered patio or porch
Location
- Flood Insurance May Be Required
Schools
- Gullett Elementary School
- Carlos E. Haile Middle School
- Lakewood Ranch High School
Utilities
- Central Heating and Cooling System
- Cable TV Available
Listing and Financial Details
- Home warranty included in the sale of the property
- Down Payment Assistance Available
- Visit Down Payment Resource Website
- Tax Lot 80
- Assessor Parcel Number 578705909
- $1,709 per year additional tax assessments
Community Details
Overview
- Built by Neal Communities
- Indigo Subdivision, Valiant Floorplan
- Leased Association Recreation
- The community has rules related to deed restrictions
- Rental Restrictions
Recreation
- Community Pool
- Community Spa
Security
- Gated Community
Ownership History
Purchase Details
Purchase Details
Home Financials for this Owner
Home Financials are based on the most recent Mortgage that was taken out on this home.Similar Homes in Bradenton, FL
Home Values in the Area
Average Home Value in this Area
Purchase History
| Date | Buyer | Sale Price | Title Company |
|---|---|---|---|
| Soumela Amanatidis Declaration Of Trust | $100 | None Listed On Document | |
| Amanatidis George | $312,288 | Allegiant Title Professional |
Property History
| Date | Event | Price | Change | Sq Ft Price |
|---|---|---|---|---|
| 03/09/2018 03/09/18 | Sold | $312,288 | -1.8% | $222 / Sq Ft |
| 01/21/2018 01/21/18 | Pending | -- | -- | -- |
| 12/08/2017 12/08/17 | Price Changed | $317,990 | -4.2% | $226 / Sq Ft |
| 12/01/2017 12/01/17 | For Sale | $331,990 | -- | $236 / Sq Ft |
Tax History Compared to Growth
Tax History
| Year | Tax Paid | Tax Assessment Tax Assessment Total Assessment is a certain percentage of the fair market value that is determined by local assessors to be the total taxable value of land and additions on the property. | Land | Improvement |
|---|---|---|---|---|
| 2024 | $3,276 | $266,068 | -- | -- |
| 2023 | $3,276 | $258,318 | $0 | $0 |
| 2022 | $3,256 | $250,794 | $0 | $0 |
| 2021 | $3,131 | $243,489 | $0 | $0 |
| 2020 | $3,235 | $240,127 | $0 | $0 |
| 2019 | $3,189 | $234,728 | $0 | $0 |
| 2018 | $4,162 | $255,706 | $75,000 | $180,706 |
| 2017 | $1,277 | $75,000 | $0 | $0 |
| 2016 | $1,130 | $73,500 | $0 | $0 |
Agents Affiliated with this Home
-
John Neal

Seller's Agent in 2018
John Neal
NEAL COMMUNITIES REALTY, INC.
(941) 313-8575
17 in this area
776 Total Sales
-
Aaron Lineberger

Buyer's Agent in 2018
Aaron Lineberger
COMPASS FLORIDA LLC
(941) 993-4886
4 in this area
59 Total Sales
Map
Source: Stellar MLS
MLS Number: A4202459
APN: 5787-0590-9
- 4016 Azurite Way
- 12726 Coastal Breeze Way
- 12908 Crystal Clear Place
- 12710 Coastal Breeze Way
- 4204 Midnight Blue Run
- 13126 Indigo Way
- 12582 Amber Creek Cir
- 12326 Blue Hill Trail
- 12408 Amber Creek Cir
- 12423 Blue Hill Trail
- 12420 Amber Creek Cir
- 4507 Terrazza Ct
- 11500 44th Ave E
- 12450 Amber Creek Cir
- 12442 Amber Creek Cir
- 12434 Amber Creek Cir
- 12438 Amber Creek Cir
- 12458 Amber Creek Cir
- 4515 Terrazza Ct
- 12466 Amber Creek Cir
- 4015 Azurite Way
- 4019 Azurite Way
- 4023 Azurite Way
- 4007 Azurite Way
- 3614 Azurite Way
- 4027 Azurite Way
- 4011 Azurite Way
- 4031 Azurite Way
- 4020 Azurite Way
- 4012 Azurite Way
- 4024 Azurite Way
- 4008 Azurite Way
- 4028 Azurite Way
- 4035 Azurite Way
- 4014 Celestial Blue Ct
- 4018 Celestial Blue Ct
- 4010 Celestial Blue Ct
- 12804 Coastal Breeze Way
- 12808 Coastal Breeze Way
- 4022 Celestial Blue Ct

