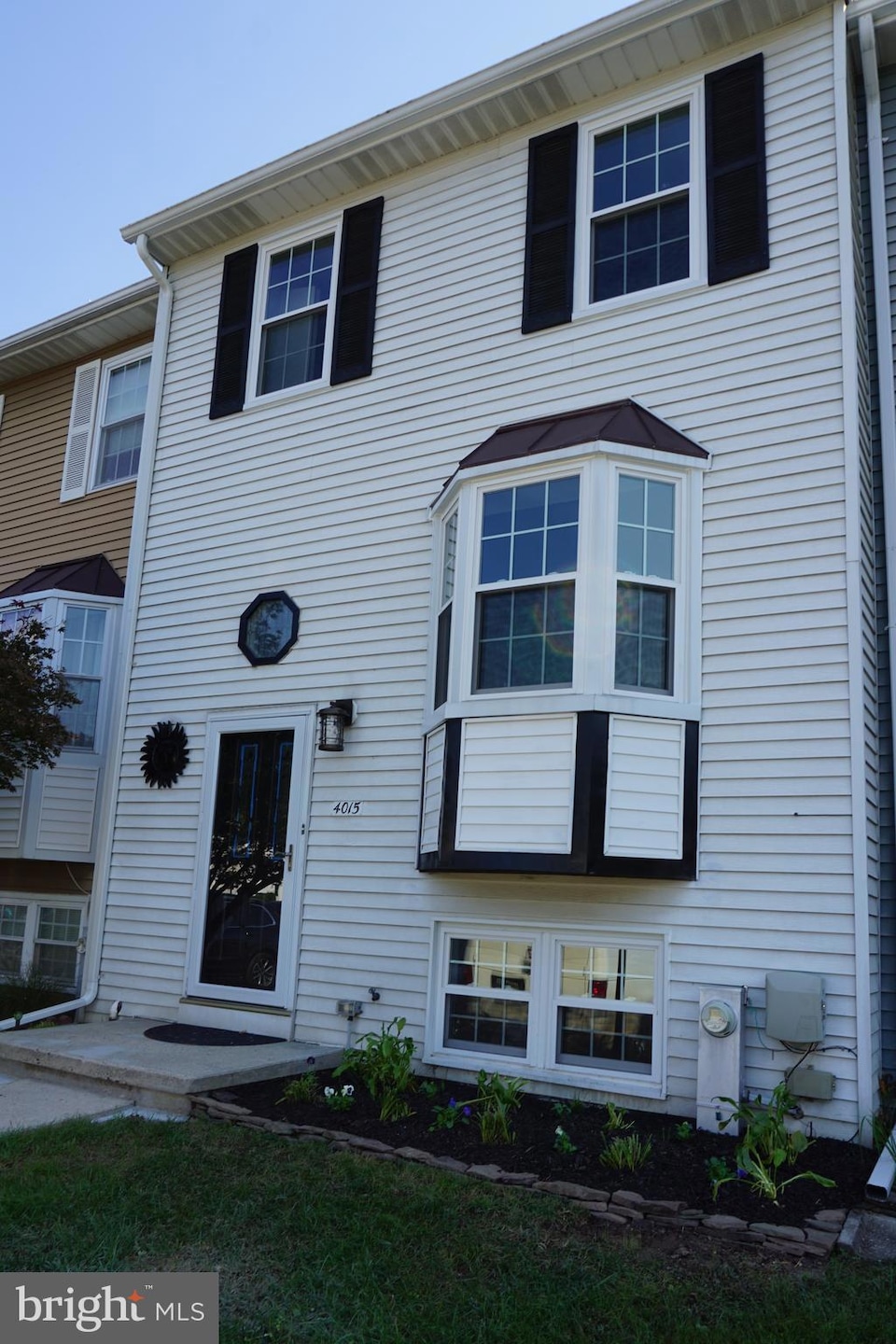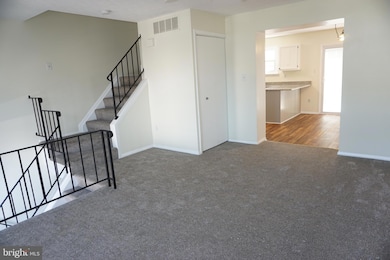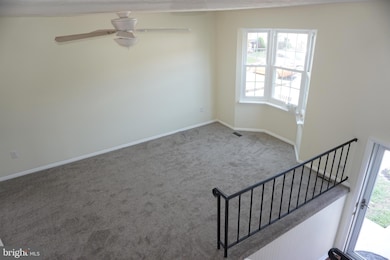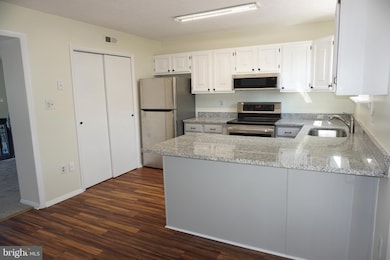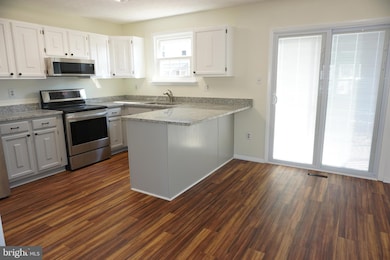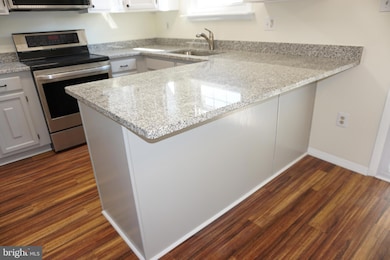
4015 Issacs Rd Middle River, MD 21220
Bowleys Quarters NeighborhoodHighlights
- Open Floorplan
- Breakfast Area or Nook
- Shed
- Transitional Architecture
- Stainless Steel Appliances
- Landscaped
About This Home
As of June 2025***TURNKEY TOWNHOUSE AWAITING ITS NEW OWNERS***EVERYTHING HAS BEEN UPDATED AND REPLACED AND THE HOME SHOWS BEAUTIFULLY*INTERIOR INCLUDES FRESH PAINT, NEW FLOORING, NEW GRANITE COUNTERS, NEW BATHROOMS, SS APPLIANCES, BREAKFAST BAR AND SLIDING AND FRENCH DOORS LEADING TO OUTDOOR ENTERTAINING SPACE*ADDITIONALLY THE INTERIOR HAS THREE BEDROOMS, SPACIOUS LIVING ROOM & LARGE LOWER LEVEL FAMILY*EXTERIOR OFFERS A HUGE DECK, PATIO AND CONVENIENT STORAGE SHED ALONG WITH A FULLY FENCED IN PRIVATE REAR YARD*WONDERFUL NEARBY SEAFOOD RESTAURANTS AND TIKI BARS***DON'T MISS THIS GREAT OPPORTUNITY!!!
Townhouse Details
Home Type
- Townhome
Est. Annual Taxes
- $2,821
Year Built
- Built in 1987
Lot Details
- 1,368 Sq Ft Lot
- Privacy Fence
- Landscaped
HOA Fees
- $96 Monthly HOA Fees
Parking
- 1 Assigned Parking Space
Home Design
- Transitional Architecture
- Aluminum Siding
Interior Spaces
- Property has 3 Levels
- Open Floorplan
- Double Hung Windows
- Dining Area
- Finished Basement
- Natural lighting in basement
Kitchen
- Breakfast Area or Nook
- Stainless Steel Appliances
Bedrooms and Bathrooms
- 3 Bedrooms
Outdoor Features
- Shed
Utilities
- Central Air
- Heat Pump System
- Electric Water Heater
- Septic Tank
- Community Sewer or Septic
Community Details
- Carroll Crest Subdivision
Listing and Financial Details
- Tax Lot 95
- Assessor Parcel Number 04151900011993
Ownership History
Purchase Details
Home Financials for this Owner
Home Financials are based on the most recent Mortgage that was taken out on this home.Purchase Details
Home Financials for this Owner
Home Financials are based on the most recent Mortgage that was taken out on this home.Purchase Details
Similar Homes in Middle River, MD
Home Values in the Area
Average Home Value in this Area
Purchase History
| Date | Type | Sale Price | Title Company |
|---|---|---|---|
| Deed | $205,000 | R & P Settlement Group Llc | |
| Deed | $149,500 | Lakeside Title Company | |
| Deed | $62,900 | -- |
Mortgage History
| Date | Status | Loan Amount | Loan Type |
|---|---|---|---|
| Open | $30,000 | Future Advance Clause Open End Mortgage | |
| Open | $194,750 | New Conventional | |
| Closed | $30,000 | Future Advance Clause Open End Mortgage | |
| Closed | $194,750 | New Conventional |
Property History
| Date | Event | Price | Change | Sq Ft Price |
|---|---|---|---|---|
| 06/30/2025 06/30/25 | Sold | $257,000 | -3.0% | $174 / Sq Ft |
| 06/03/2025 06/03/25 | Pending | -- | -- | -- |
| 05/25/2025 05/25/25 | For Sale | $265,000 | +29.3% | $179 / Sq Ft |
| 12/16/2020 12/16/20 | Sold | $205,000 | +2.5% | $139 / Sq Ft |
| 10/15/2020 10/15/20 | For Sale | $199,999 | +33.8% | $135 / Sq Ft |
| 09/23/2013 09/23/13 | Sold | $149,500 | -7.1% | $138 / Sq Ft |
| 07/19/2013 07/19/13 | Pending | -- | -- | -- |
| 04/18/2013 04/18/13 | For Sale | $161,000 | +7.7% | $149 / Sq Ft |
| 04/18/2013 04/18/13 | Off Market | $149,500 | -- | -- |
| 04/17/2013 04/17/13 | For Sale | $161,000 | -- | $149 / Sq Ft |
Tax History Compared to Growth
Tax History
| Year | Tax Paid | Tax Assessment Tax Assessment Total Assessment is a certain percentage of the fair market value that is determined by local assessors to be the total taxable value of land and additions on the property. | Land | Improvement |
|---|---|---|---|---|
| 2025 | $3,326 | $202,667 | -- | -- |
| 2024 | $3,326 | $186,333 | $0 | $0 |
| 2023 | $1,545 | $170,000 | $52,000 | $118,000 |
| 2022 | $2,963 | $164,733 | $0 | $0 |
| 2021 | $2,889 | $159,467 | $0 | $0 |
| 2020 | $1,869 | $154,200 | $52,000 | $102,200 |
| 2019 | $1,821 | $150,233 | $0 | $0 |
| 2018 | $2,690 | $146,267 | $0 | $0 |
| 2017 | $2,427 | $142,300 | $0 | $0 |
| 2016 | $1,876 | $137,733 | $0 | $0 |
| 2015 | $1,876 | $133,167 | $0 | $0 |
| 2014 | $1,876 | $128,600 | $0 | $0 |
Agents Affiliated with this Home
-
Dominic Zappala
D
Seller's Agent in 2025
Dominic Zappala
Advance Realty, Inc.
(443) 425-0819
1 in this area
5 Total Sales
-
Christopher Pasley

Buyer's Agent in 2025
Christopher Pasley
VYBE Realty
(443) 807-0768
1 in this area
9 Total Sales
-
Sue Herrick

Seller's Agent in 2020
Sue Herrick
RE/MAX
(410) 507-7732
1 in this area
99 Total Sales
-
Paul Garner

Buyer's Agent in 2020
Paul Garner
EXP Realty, LLC
(410) 274-6830
2 in this area
24 Total Sales
-
Rick Lake

Seller's Agent in 2013
Rick Lake
Advance Realty, Inc.
(443) 790-9840
1 in this area
68 Total Sales
Map
Source: Bright MLS
MLS Number: MDBC509084
APN: 15-1900011993
- 423 Kosoak Rd
- 410 Kosoak Rd
- 4032 Rustico Rd
- 645 Nollmeyer Rd
- 652 Hunting Fields Rd
- 407 Bowleys Quarters Rd
- 10703 Larkswood St
- 644 Luthardt Rd
- 668 Luthardt Rd
- 5 Spinnaker Reef Ct
- 11415 Eastern Ave
- 405 Armstrong Rd
- 135 Cowhide Cir
- 110 Roundup Rd
- 114 Roundup Rd
- 133 Day Coach Cir
- 106 Rodeo Cir
- 4 Mango Trail
- 4012 Chestnut Rd
- 13 Tamarac Trail
