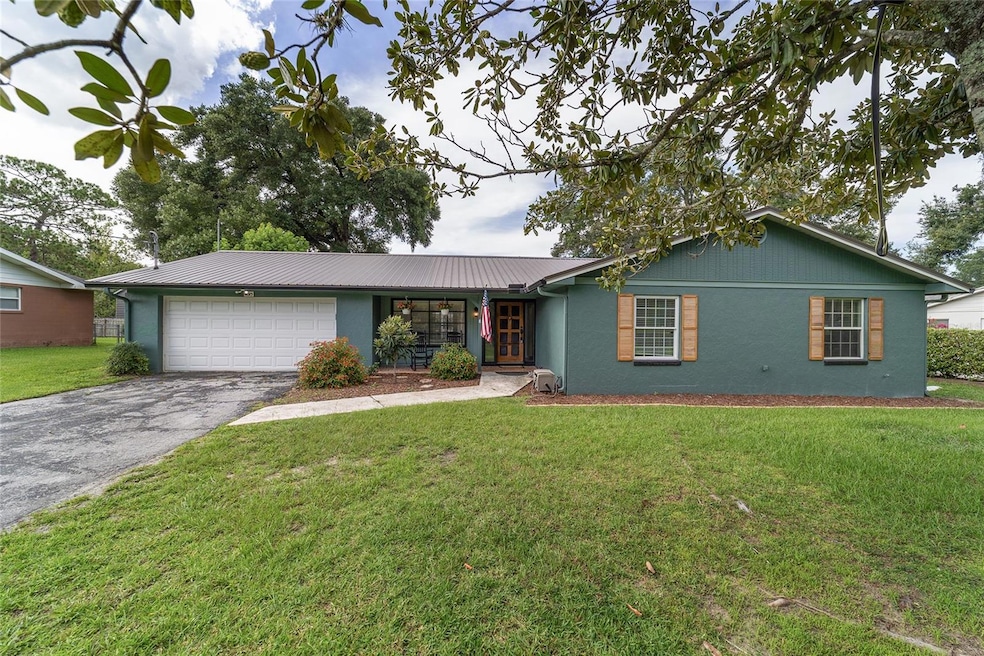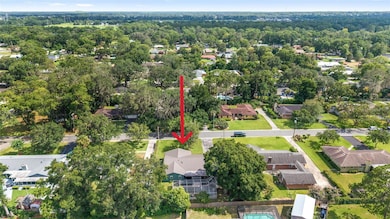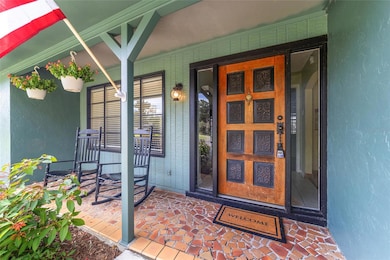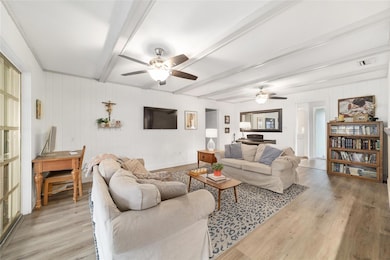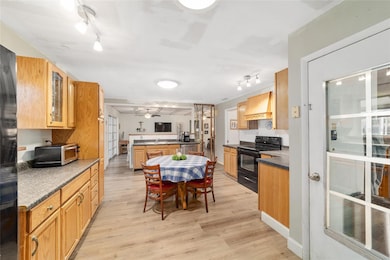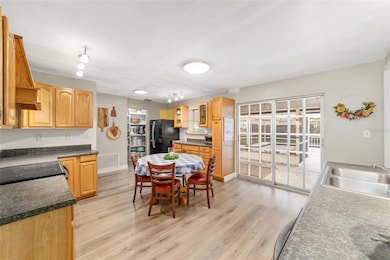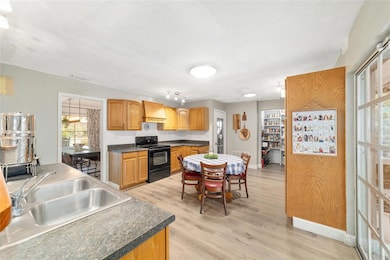
4015 SE 15th St Ocala, FL 34471
Southeast Ocala NeighborhoodEstimated payment $2,164/month
Highlights
- Popular Property
- Screened Pool
- 2 Car Attached Garage
- Forest High School Rated A-
- No HOA
- Eat-In Kitchen
About This Home
INVESTOR'S DREAM! This charming 4-bedroom, 2-bathroom concrete-block home features 2,089 square feet of comfortable living space. Nestled in Southeast Ocala’s desirable Crestwood neighborhood, it offers a perfect opportunity to complete a few projects for immediate equity. Complete the kitchen and bath renovations to customize to your taste! The pool has been drained for resurfacing and is another chance to personalize and add value! Key Features:
Spacious layout with large living and bonus rooms—ideal for family gatherings or a home office.
Eat-in kitchen with ample cabinet space and sliding glass doors leading out to a fenced backyard.
Screened, in-ground pool enclosure, perfect for entertaining or relaxing in privacy.
Two-car attached garage.
Solid concrete-block and stucco exterior with a METAL ROOF overlay—designed for long-term durability.
This home is conveniently located near parks, ball fields, and shopping and presents a wonderful opportunity to own in a quiet, established neighborhood with space for expansion and personalization.
Listing Agent
MARK SPAIN REAL ESTATE Brokerage Phone: 855-299-7653 License #3582811 Listed on: 07/10/2025

Home Details
Home Type
- Single Family
Est. Annual Taxes
- $4,364
Year Built
- Built in 1972
Lot Details
- 0.32 Acre Lot
- Lot Dimensions are 100x141
- South Facing Home
- Property is zoned R1
Parking
- 2 Car Attached Garage
Home Design
- Slab Foundation
- Metal Roof
- Stucco
Interior Spaces
- 2,089 Sq Ft Home
- Crown Molding
- Sliding Doors
- Living Room
Kitchen
- Eat-In Kitchen
- Range
- Microwave
Flooring
- Carpet
- Tile
- Luxury Vinyl Tile
Bedrooms and Bathrooms
- 4 Bedrooms
- 2 Full Bathrooms
Laundry
- Laundry in Garage
- Dryer
- Washer
Pool
- Screened Pool
- Private Pool
- Fence Around Pool
Outdoor Features
- Private Mailbox
Utilities
- Central Heating and Cooling System
- High Speed Internet
- Cable TV Available
Community Details
- No Home Owners Association
- Crestwood 03 Subdivision
Listing and Financial Details
- Visit Down Payment Resource Website
- Legal Lot and Block 15 / A
- Assessor Parcel Number 2953-001-015
Map
Home Values in the Area
Average Home Value in this Area
Tax History
| Year | Tax Paid | Tax Assessment Tax Assessment Total Assessment is a certain percentage of the fair market value that is determined by local assessors to be the total taxable value of land and additions on the property. | Land | Improvement |
|---|---|---|---|---|
| 2023 | $4,364 | $262,800 | $0 | $0 |
| 2022 | $3,977 | $255,146 | $49,000 | $206,146 |
| 2021 | $2,287 | $155,211 | $0 | $0 |
| 2020 | $2,060 | $153,068 | $27,440 | $125,628 |
| 2019 | $2,019 | $149,633 | $24,500 | $125,133 |
| 2018 | $2,155 | $159,018 | $17,150 | $141,868 |
| 2017 | $1,207 | $105,631 | $0 | $0 |
| 2016 | $1,188 | $103,458 | $0 | $0 |
| 2015 | $1,196 | $102,739 | $0 | $0 |
| 2014 | $1,092 | $101,924 | $0 | $0 |
Property History
| Date | Event | Price | Change | Sq Ft Price |
|---|---|---|---|---|
| 07/09/2025 07/09/25 | For Sale | $325,000 | +8.3% | $156 / Sq Ft |
| 07/27/2021 07/27/21 | Sold | $300,000 | 0.0% | $144 / Sq Ft |
| 06/02/2021 06/02/21 | Pending | -- | -- | -- |
| 06/01/2021 06/01/21 | For Sale | $300,000 | +64.8% | $144 / Sq Ft |
| 06/20/2017 06/20/17 | Sold | $182,000 | -3.7% | $87 / Sq Ft |
| 05/04/2017 05/04/17 | Pending | -- | -- | -- |
| 03/30/2017 03/30/17 | For Sale | $189,000 | -- | $90 / Sq Ft |
Purchase History
| Date | Type | Sale Price | Title Company |
|---|---|---|---|
| Warranty Deed | $300,000 | Marion Lake Sumter Title Llc | |
| Warranty Deed | $182,000 | Brik City Title Ins Agency I | |
| Warranty Deed | $135,000 | Aaa Quality Title Services & | |
| Interfamily Deed Transfer | -- | Transcontinental Title Compa |
Mortgage History
| Date | Status | Loan Amount | Loan Type |
|---|---|---|---|
| Open | $6,268 | FHA | |
| Open | $294,566 | FHA | |
| Previous Owner | $130,000 | Adjustable Rate Mortgage/ARM | |
| Previous Owner | $206,500 | Balloon | |
| Previous Owner | $166,500 | Fannie Mae Freddie Mac | |
| Previous Owner | $108,000 | Unknown | |
| Previous Owner | $20,250 | Stand Alone Second | |
| Previous Owner | $108,000 | Purchase Money Mortgage | |
| Previous Owner | $10,000 | Credit Line Revolving | |
| Previous Owner | $76,000 | Unknown | |
| Previous Owner | $76,000 | No Value Available | |
| Previous Owner | $30,000 | Credit Line Revolving | |
| Closed | $20,250 | No Value Available |
Similar Homes in Ocala, FL
Source: Stellar MLS
MLS Number: O6319452
APN: 2953-001-015
- 1404 SE 40th Ct
- 1536 SE 43rd Terrace
- 3802 SE 15th St
- 1742 SE 38th Ave
- 1812 SE 38th Ave
- 1936 SE 37th Court Cir
- 1329 SE 36th Ave
- 3621 SE 12th Place
- 1947 SE 37th Court Cir
- 4500 SE 17th St
- 1903 SE 37th Court Cir
- 630 SE 40th Terrace
- 4015 SE 22nd St
- 4216 SE 7th Place
- 4534 SE 13th St
- 4006 SE 6th St
- 4434 SE 10th Place
- 3434 SE 12th St
- 3410 SE 12th St
- 4611 SE 14th St
- 1535 SE 37th Ave
- 4440 SE 17th St
- 4019 E Fort King St
- 4586 SE 25th Loop
- 2755 SE 17th St Unit 104
- 4617 SE 27th St
- 3401 E Fort King St Unit 206
- 3541 E Fort King St Unit 247
- 3020 SE 45th Ct
- 606 SE 28th Ave
- 407 SE 28th Ave
- 2920 SE 50th Ct Unit A
- 2920 SE 50th Ct Unit C
- 2920 SE 50th Ct Unit B
- 2827 SE 2nd St
- 3526 SE 37th Avenue Rd
- 3540 SE 37th Ct
- 2445 SE 18th Cir
- 5200 SE 31st St Unit A
- 5200 SE 31st St Unit D
