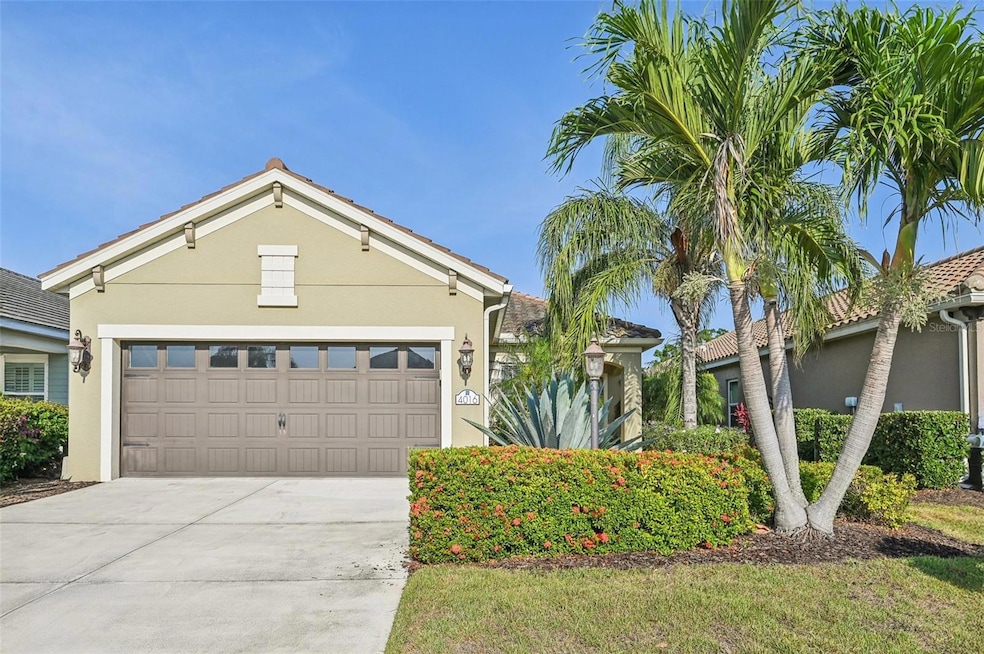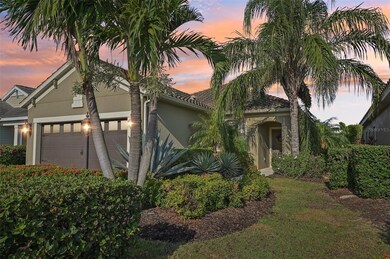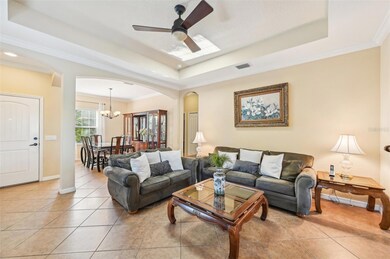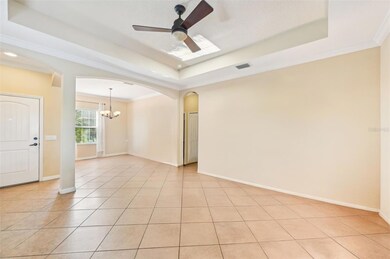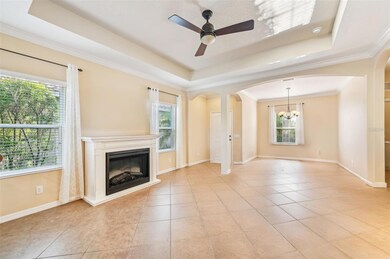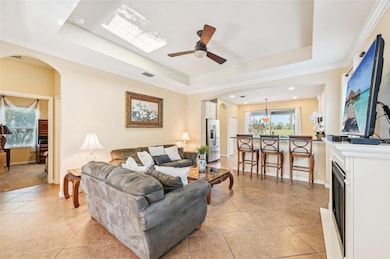
4016 Azurite Way Bradenton, FL 34211
Estimated payment $3,073/month
Highlights
- Fitness Center
- Gated Community
- Clubhouse
- B.D. Gullett Elementary School Rated A-
- Open Floorplan
- Granite Countertops
About This Home
Under contract-accepting backup offers. Step inside to discover an open-concept living area with high ceilings, abundant natural light, and stylish finishes throughout. This Liberty 2 model by Neal Communities features three bedrooms, two bathrooms, a formal dining room, a spacious living area, and a well-appointed kitchen. The gourmet kitchen boasts granite countertops, stainless steel appliances, a gas stovetop, and a generously sized pantry-perfect for entertaining or everyday meals. The primary suite includes a walk-in closet and an en-suite bath with a luxurious shower. Two additional bedrooms provide flexible space for family, guests, or a home office. Solid wood cabinetry, raised ceilings, and upgraded finishes add to the comfort and thoughtful design of this home. Enjoy Florida living on your private, extended covered lanai, surrounded by lush natural palms and overlooking a serene water view. This home benefits from having no CDD, save on your tax bill! Indigo is a maintenance-assisted, natural gas community where landscaping is included in the HOA, along with two full-time staff members, a clubhouse, pool, spa, 24/7 gym, pickleball, bocce ball, playground, and a calendar of consistent community events. The home is conveniently located near the clubhouse, and lawn maintenance is included for easy living. Don’t miss this opportunity to own a well-maintained home-schedule your showing today.
Home Details
Home Type
- Single Family
Est. Annual Taxes
- $2,913
Year Built
- Built in 2017
Lot Details
- 6,155 Sq Ft Lot
- East Facing Home
- Property is zoned PDR
HOA Fees
- $323 Monthly HOA Fees
Parking
- 2 Car Attached Garage
Home Design
- Slab Foundation
- Stem Wall Foundation
- Tile Roof
- Block Exterior
Interior Spaces
- 1,509 Sq Ft Home
- 1-Story Property
- Open Floorplan
- Crown Molding
- Tray Ceiling
- Ceiling Fan
- Sliding Doors
- Entrance Foyer
- Family Room Off Kitchen
- Combination Dining and Living Room
Kitchen
- Range Hood
- Recirculated Exhaust Fan
- Microwave
- Freezer
- Ice Maker
- Dishwasher
- Granite Countertops
- Solid Wood Cabinet
- Disposal
Flooring
- Carpet
- Ceramic Tile
Bedrooms and Bathrooms
- 3 Bedrooms
- En-Suite Bathroom
- Walk-In Closet
- 2 Full Bathrooms
Laundry
- Laundry Room
- Dryer
- Washer
Home Security
- Hurricane or Storm Shutters
- Pest Guard System
Eco-Friendly Details
- Reclaimed Water Irrigation System
- Gray Water System
Utilities
- Central Air
- Vented Exhaust Fan
- Heating System Uses Natural Gas
- Thermostat
- Underground Utilities
- Gas Water Heater
- Phone Available
- Cable TV Available
Additional Features
- Accessibility Features
- Rain Gutters
Listing and Financial Details
- Visit Down Payment Resource Website
- Tax Lot 55
- Assessor Parcel Number 578703759
Community Details
Overview
- Kerry / Castle Management Association
- Built by Neal Communities
- Indigo Ph I Subdivision, Liberty 2 Floorplan
- Indigo Community
- The community has rules related to deed restrictions, allowable golf cart usage in the community
Amenities
- Clubhouse
- Community Mailbox
Recreation
- Community Playground
- Fitness Center
- Community Pool
- Park
Security
- Gated Community
Map
Home Values in the Area
Average Home Value in this Area
Tax History
| Year | Tax Paid | Tax Assessment Tax Assessment Total Assessment is a certain percentage of the fair market value that is determined by local assessors to be the total taxable value of land and additions on the property. | Land | Improvement |
|---|---|---|---|---|
| 2024 | $2,874 | $232,393 | -- | -- |
| 2023 | $2,874 | $225,624 | $0 | $0 |
| 2022 | $2,793 | $219,052 | $0 | $0 |
| 2021 | $2,683 | $212,672 | $0 | $0 |
| 2020 | $2,772 | $209,736 | $0 | $0 |
| 2019 | $2,731 | $205,021 | $0 | $0 |
| 2018 | $2,709 | $201,198 | $0 | $0 |
| 2017 | $2,421 | $190,586 | $0 | $0 |
| 2016 | $1,130 | $73,500 | $0 | $0 |
| 2015 | -- | $23,327 | $0 | $0 |
Property History
| Date | Event | Price | Change | Sq Ft Price |
|---|---|---|---|---|
| 05/16/2025 05/16/25 | Pending | -- | -- | -- |
| 05/08/2025 05/08/25 | For Sale | $450,000 | -- | $298 / Sq Ft |
Purchase History
| Date | Type | Sale Price | Title Company |
|---|---|---|---|
| Special Warranty Deed | $330,881 | Allegiant Title Professional |
Mortgage History
| Date | Status | Loan Amount | Loan Type |
|---|---|---|---|
| Open | $75,000 | Credit Line Revolving | |
| Open | $223,000 | New Conventional |
Similar Homes in Bradenton, FL
Source: Stellar MLS
MLS Number: A4650927
APN: 5787-0375-9
- 12726 Coastal Breeze Way
- 12908 Crystal Clear Place
- 4204 Midnight Blue Run
- 12582 Amber Creek Cir
- 12708 Aquamarine Ave
- 12326 Blue Hill Trail
- 13126 Indigo Way
- 12423 Blue Hill Trail
- 12408 Amber Creek Cir
- 12420 Amber Creek Cir
- 12450 Amber Creek Cir
- 12434 Amber Creek Cir
- 12442 Amber Creek Cir
- 12438 Amber Creek Cir
- 12458 Amber Creek Cir
- 11500 44th Ave E
- 12466 Amber Creek Cir
- 4507 Terrazza Ct
- 3325 Azurite Way
- 4509 Golden Gate Cove
