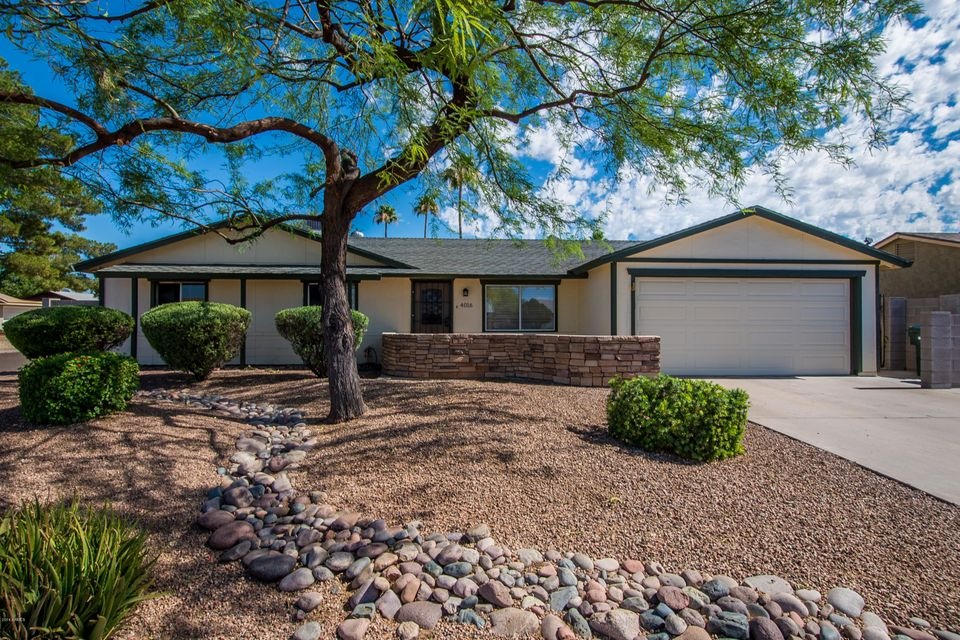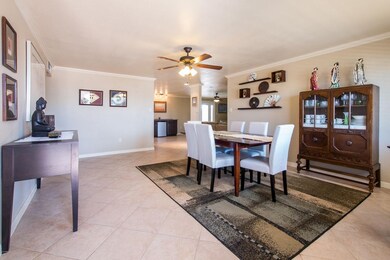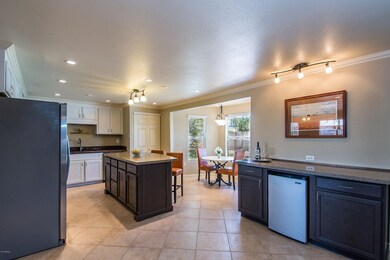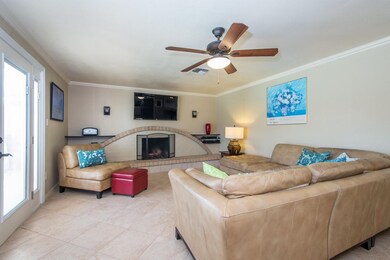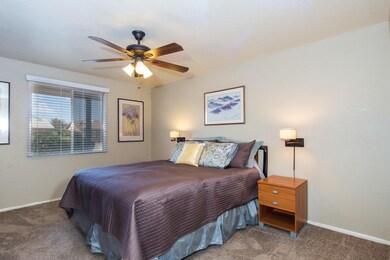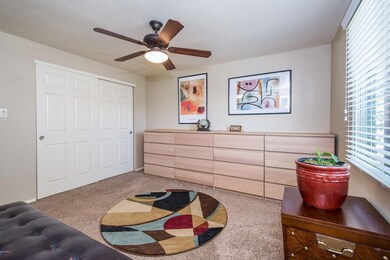
4016 E Ludlow Dr Phoenix, AZ 85032
Paradise Valley NeighborhoodHighlights
- Private Pool
- RV Gated
- Granite Countertops
- Sunrise Middle School Rated A
- Corner Lot
- No HOA
About This Home
As of September 2020This is a beauty! Move in Ready w/many updates. It starts at the front with a beautifully landscaped home and front patio. Enter the home into a flex room currently being used as a Dining Room. The updated kitchen with custom island, granite, SS App, bay window breakfast nook and sideboard cabinet w/mini frig overlooks the family room. The fireplace & Crown Molding adds character to the room. New French door with a view to the pool. Updated baths w/granite counters including a Master walkin shower. Nice size bedrooms & closets. The backyard is ready for entertaining your guests. Enjoy the refreshing pool. There is even an RV gate and concrete pad. Don't have an RV, then add a basketball hoop and you are ready to play. Don't miss seeing this stunning home ready & waiting for you.
Last Agent to Sell the Property
Long Realty Jasper Associates License #BR540860000 Listed on: 06/16/2016

Home Details
Home Type
- Single Family
Est. Annual Taxes
- $1,269
Year Built
- Built in 1975
Lot Details
- 8,593 Sq Ft Lot
- Desert faces the back of the property
- Block Wall Fence
- Corner Lot
- Grass Covered Lot
Parking
- 2 Car Direct Access Garage
- Side or Rear Entrance to Parking
- Garage Door Opener
- RV Gated
Home Design
- Wood Frame Construction
- Composition Roof
Interior Spaces
- 1,804 Sq Ft Home
- 1-Story Property
- Family Room with Fireplace
Kitchen
- Breakfast Bar
- Built-In Microwave
- Kitchen Island
- Granite Countertops
Flooring
- Carpet
- Tile
Bedrooms and Bathrooms
- 3 Bedrooms
- 2 Bathrooms
Accessible Home Design
- No Interior Steps
Outdoor Features
- Private Pool
- Covered patio or porch
Schools
- Indian Bend Elementary School
- Sunrise Middle School
- Paradise Valley High School
Utilities
- Refrigerated Cooling System
- Heating Available
- High Speed Internet
Community Details
- No Home Owners Association
- Association fees include no fees
- Built by John F Long
- Paradise Valley Oasis No 8 Subdivision
Listing and Financial Details
- Home warranty included in the sale of the property
- Tax Lot 236
- Assessor Parcel Number 215-72-246
Ownership History
Purchase Details
Home Financials for this Owner
Home Financials are based on the most recent Mortgage that was taken out on this home.Purchase Details
Home Financials for this Owner
Home Financials are based on the most recent Mortgage that was taken out on this home.Purchase Details
Home Financials for this Owner
Home Financials are based on the most recent Mortgage that was taken out on this home.Purchase Details
Home Financials for this Owner
Home Financials are based on the most recent Mortgage that was taken out on this home.Purchase Details
Home Financials for this Owner
Home Financials are based on the most recent Mortgage that was taken out on this home.Purchase Details
Home Financials for this Owner
Home Financials are based on the most recent Mortgage that was taken out on this home.Similar Homes in Phoenix, AZ
Home Values in the Area
Average Home Value in this Area
Purchase History
| Date | Type | Sale Price | Title Company |
|---|---|---|---|
| Warranty Deed | $420,000 | Empire West Title Agency Llc | |
| Joint Tenancy Deed | $258,000 | Stewart Title Arizona Agency | |
| Warranty Deed | $239,828 | Chicago Title Agency | |
| Cash Sale Deed | $155,000 | Security Title Agency | |
| Special Warranty Deed | -- | Security Title Agency | |
| Warranty Deed | $125,000 | Fidelity National Title Agen | |
| Warranty Deed | $91,000 | Capital Title Agency |
Mortgage History
| Date | Status | Loan Amount | Loan Type |
|---|---|---|---|
| Open | $389,500 | New Conventional | |
| Previous Owner | $245,100 | New Conventional | |
| Previous Owner | $199,449 | FHA | |
| Previous Owner | $191,850 | New Conventional | |
| Previous Owner | $100,000 | Purchase Money Mortgage | |
| Previous Owner | $170,235 | Unknown | |
| Previous Owner | $29,000 | Credit Line Revolving | |
| Previous Owner | $92,310 | FHA |
Property History
| Date | Event | Price | Change | Sq Ft Price |
|---|---|---|---|---|
| 09/25/2020 09/25/20 | Sold | $420,000 | -16.0% | $233 / Sq Ft |
| 08/14/2020 08/14/20 | For Sale | $499,950 | +93.8% | $277 / Sq Ft |
| 08/11/2016 08/11/16 | Sold | $258,000 | +3.2% | $143 / Sq Ft |
| 06/20/2016 06/20/16 | Pending | -- | -- | -- |
| 06/16/2016 06/16/16 | For Sale | $250,000 | +4.2% | $139 / Sq Ft |
| 03/28/2013 03/28/13 | Sold | $239,825 | 0.0% | $133 / Sq Ft |
| 03/19/2013 03/19/13 | Price Changed | $239,800 | 0.0% | $133 / Sq Ft |
| 02/17/2013 02/17/13 | Pending | -- | -- | -- |
| 02/15/2013 02/15/13 | Price Changed | $239,800 | -3.5% | $133 / Sq Ft |
| 01/29/2013 01/29/13 | For Sale | $248,500 | -- | $138 / Sq Ft |
Tax History Compared to Growth
Tax History
| Year | Tax Paid | Tax Assessment Tax Assessment Total Assessment is a certain percentage of the fair market value that is determined by local assessors to be the total taxable value of land and additions on the property. | Land | Improvement |
|---|---|---|---|---|
| 2025 | $1,583 | $18,758 | -- | -- |
| 2024 | $1,547 | $17,864 | -- | -- |
| 2023 | $1,547 | $36,050 | $7,210 | $28,840 |
| 2022 | $1,532 | $28,170 | $5,630 | $22,540 |
| 2021 | $1,557 | $25,020 | $5,000 | $20,020 |
| 2020 | $1,504 | $23,760 | $4,750 | $19,010 |
| 2019 | $1,511 | $21,680 | $4,330 | $17,350 |
| 2018 | $1,456 | $19,900 | $3,980 | $15,920 |
| 2017 | $1,390 | $19,650 | $3,930 | $15,720 |
| 2016 | $1,368 | $18,870 | $3,770 | $15,100 |
| 2015 | $1,269 | $17,360 | $3,470 | $13,890 |
Agents Affiliated with this Home
-
B
Seller's Agent in 2020
Brad Turk
Shawn Bellamak Realty
(602) 369-0007
4 in this area
54 Total Sales
-
S
Buyer's Agent in 2020
Sarah Pickering
Graystone Realty
(623) 236-4365
2 in this area
27 Total Sales
-

Seller's Agent in 2016
Donna Belgram
Long Realty Jasper Associates
(480) 577-9751
1 in this area
11 Total Sales
-

Buyer's Agent in 2016
Kurt Nishimura
Coldwell Banker Realty
(602) 513-9335
1 in this area
27 Total Sales
-
N
Seller's Agent in 2013
Noemi Yamasaki
HomeSmart
Map
Source: Arizona Regional Multiple Listing Service (ARMLS)
MLS Number: 5458403
APN: 215-72-246
- 13616 N 41st Place
- 4046 E Crocus Dr
- 4136 E Eugie Ave
- 13811 N 42nd Place
- 3902 E Joan de Arc Ave
- 13818 N 38th St
- 13614 N 38th Place
- 3824 E Joan de Arc Ave
- 4316 E Ludlow Dr
- 13232 N 40th Place
- 14426 N 39th Way
- 13258 N 39th St
- 3811 E Evans Dr
- 4348 E Sheena Dr
- 14439 N 38th Place
- 14221 N 43rd St
- 3919 E Andorra Dr
- 13202 N 40th Place
- 14215 N 36th Way
- 13237 N 38th Place
