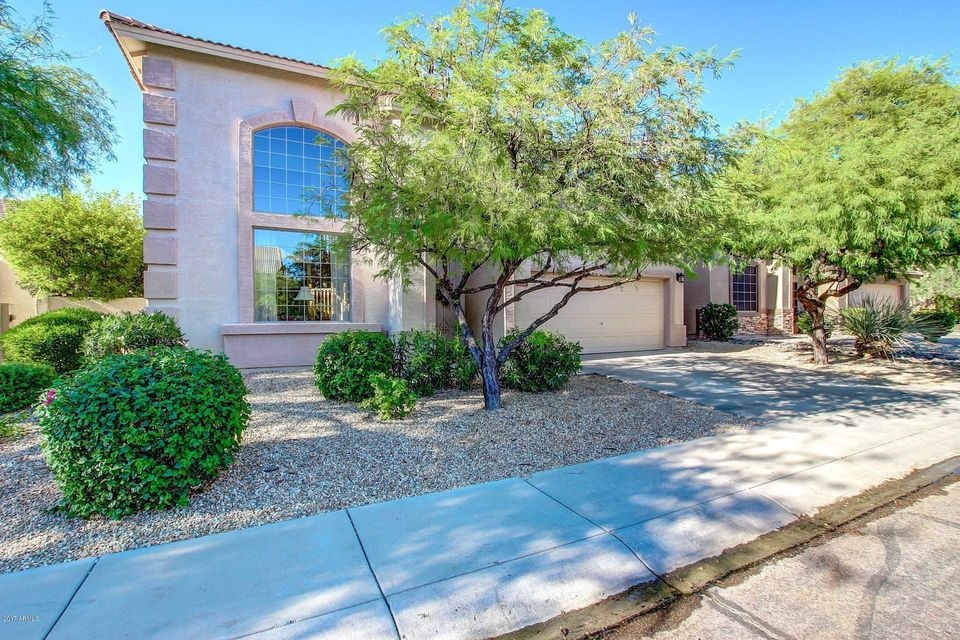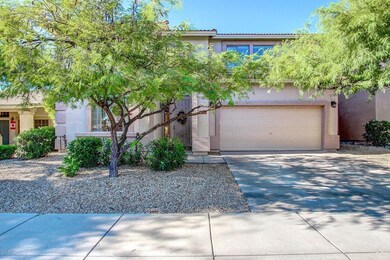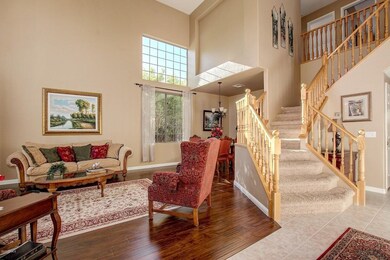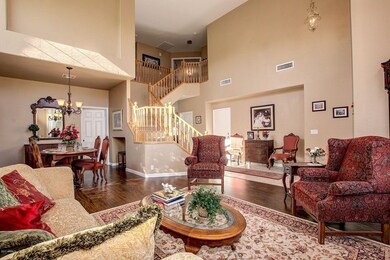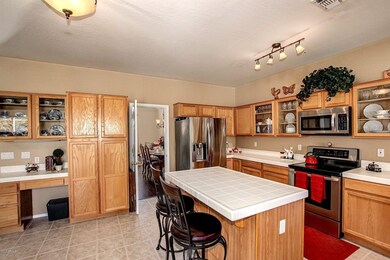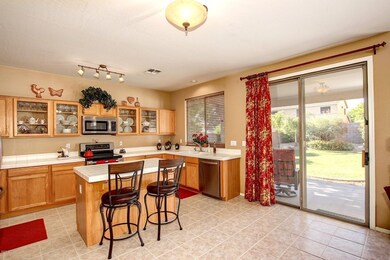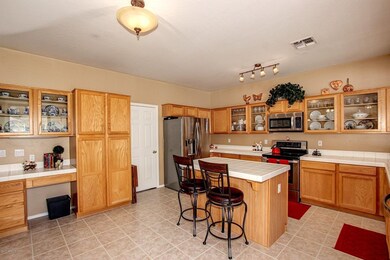
4016 E Prickly Pear Trail Phoenix, AZ 85050
Desert View NeighborhoodHighlights
- Private Pool
- Two Primary Bathrooms
- Santa Barbara Architecture
- Wildfire Elementary School Rated A
- Vaulted Ceiling
- 1 Fireplace
About This Home
As of June 2021New granite counters installed in kitchen 4/4/18. Immaculate, updated & well maintained, 4 beds + den 4 baths with 2 master suites, and a gorgeous pool in Tatum Highlands. Stainless steel appliances, new carpet, floors, and interior paint, with new pool pebbletec finish in the last 2 years. Vaulted Ceilings, extended backyard covered patio, good sized grassy area and lush landscaping. Close to Desert Ridge Marketplace, JW Marriott Desert Ridge Resort & Spa, Wildfire Golf Club, and minutes to the 101 and everything the N Phoenix, Scottsdale Metro area has to offer.
Home Details
Home Type
- Single Family
Est. Annual Taxes
- $3,048
Year Built
- Built in 1998
Lot Details
- 6,270 Sq Ft Lot
- Desert faces the front and back of the property
- Block Wall Fence
- Front and Back Yard Sprinklers
- Private Yard
- Grass Covered Lot
HOA Fees
- $31 Monthly HOA Fees
Parking
- 2 Car Garage
- 4 Open Parking Spaces
- Garage Door Opener
Home Design
- Santa Barbara Architecture
- Wood Frame Construction
- Tile Roof
- Stucco
Interior Spaces
- 2,734 Sq Ft Home
- 2-Story Property
- Vaulted Ceiling
- 1 Fireplace
- Double Pane Windows
- Solar Screens
Kitchen
- Eat-In Kitchen
- Breakfast Bar
- <<builtInMicrowave>>
- Kitchen Island
Flooring
- Carpet
- Laminate
- Tile
Bedrooms and Bathrooms
- 4 Bedrooms
- Remodeled Bathroom
- Two Primary Bathrooms
- Primary Bathroom is a Full Bathroom
- 4 Bathrooms
- Dual Vanity Sinks in Primary Bathroom
- Bathtub With Separate Shower Stall
Pool
- Private Pool
- Fence Around Pool
Outdoor Features
- Covered patio or porch
Schools
- Wildfire Elementary School
- Explorer Middle School
- Pinnacle High School
Utilities
- Refrigerated Cooling System
- Heating System Uses Natural Gas
- High Speed Internet
Listing and Financial Details
- Tax Lot 79
- Assessor Parcel Number 212-12-790
Community Details
Overview
- Association fees include ground maintenance
- 602 957 9191 Association, Phone Number (602) 957-9191
- Built by Greystone Homes
- Tatum Highlands Parcel 22A Subdivision
Recreation
- Community Playground
- Bike Trail
Ownership History
Purchase Details
Home Financials for this Owner
Home Financials are based on the most recent Mortgage that was taken out on this home.Purchase Details
Home Financials for this Owner
Home Financials are based on the most recent Mortgage that was taken out on this home.Purchase Details
Home Financials for this Owner
Home Financials are based on the most recent Mortgage that was taken out on this home.Similar Homes in Phoenix, AZ
Home Values in the Area
Average Home Value in this Area
Purchase History
| Date | Type | Sale Price | Title Company |
|---|---|---|---|
| Warranty Deed | $660,000 | First American Title Ins Co | |
| Interfamily Deed Transfer | -- | Driggs Title Agency Inc | |
| Warranty Deed | $442,400 | Driggs Title Agency Inc | |
| Deed | $213,954 | North American Title |
Mortgage History
| Date | Status | Loan Amount | Loan Type |
|---|---|---|---|
| Open | $548,250 | New Conventional | |
| Previous Owner | $387,562 | New Conventional | |
| Previous Owner | $388,200 | New Conventional | |
| Previous Owner | $398,160 | New Conventional | |
| Previous Owner | $175,000 | Credit Line Revolving | |
| Previous Owner | $75,000 | Credit Line Revolving | |
| Previous Owner | $182,000 | Unknown | |
| Previous Owner | $189,000 | Unknown | |
| Previous Owner | $192,500 | Purchase Money Mortgage |
Property History
| Date | Event | Price | Change | Sq Ft Price |
|---|---|---|---|---|
| 06/17/2021 06/17/21 | Sold | $660,000 | +3.4% | $241 / Sq Ft |
| 05/12/2021 05/12/21 | Price Changed | $638,000 | +2.9% | $233 / Sq Ft |
| 05/01/2021 05/01/21 | For Sale | $620,000 | +40.1% | $227 / Sq Ft |
| 04/23/2018 04/23/18 | Sold | $442,400 | 0.0% | $162 / Sq Ft |
| 03/07/2018 03/07/18 | Price Changed | $442,400 | -1.7% | $162 / Sq Ft |
| 01/02/2018 01/02/18 | Price Changed | $449,900 | -1.6% | $165 / Sq Ft |
| 11/29/2017 11/29/17 | Price Changed | $457,400 | -0.5% | $167 / Sq Ft |
| 10/19/2017 10/19/17 | Price Changed | $459,900 | -2.1% | $168 / Sq Ft |
| 10/05/2017 10/05/17 | Price Changed | $469,900 | -0.4% | $172 / Sq Ft |
| 09/19/2017 09/19/17 | Price Changed | $471,900 | -0.6% | $173 / Sq Ft |
| 09/07/2017 09/07/17 | Price Changed | $474,900 | -3.1% | $174 / Sq Ft |
| 08/24/2017 08/24/17 | For Sale | $489,900 | -- | $179 / Sq Ft |
Tax History Compared to Growth
Tax History
| Year | Tax Paid | Tax Assessment Tax Assessment Total Assessment is a certain percentage of the fair market value that is determined by local assessors to be the total taxable value of land and additions on the property. | Land | Improvement |
|---|---|---|---|---|
| 2025 | $3,559 | $41,784 | -- | -- |
| 2024 | $3,472 | $39,794 | -- | -- |
| 2023 | $3,472 | $52,120 | $10,420 | $41,700 |
| 2022 | $3,431 | $40,400 | $8,080 | $32,320 |
| 2021 | $3,469 | $39,100 | $7,820 | $31,280 |
| 2020 | $3,350 | $36,020 | $7,200 | $28,820 |
| 2019 | $3,365 | $34,170 | $6,830 | $27,340 |
| 2018 | $3,243 | $32,950 | $6,590 | $26,360 |
| 2017 | $3,097 | $31,670 | $6,330 | $25,340 |
| 2016 | $3,048 | $32,670 | $6,530 | $26,140 |
| 2015 | $2,828 | $29,570 | $5,910 | $23,660 |
Agents Affiliated with this Home
-
Tanaha Hairston
T
Seller's Agent in 2021
Tanaha Hairston
Russ Lyon Sotheby's International Realty
(480) 438-8322
1 in this area
1 Total Sale
-
AnaMarie Rigo

Buyer's Agent in 2021
AnaMarie Rigo
West USA Realty
(480) 620-7994
14 in this area
126 Total Sales
-
Nicole Osborn
N
Buyer Co-Listing Agent in 2021
Nicole Osborn
Silverleaf Realty
(480) 948-5554
4 in this area
8 Total Sales
-
Chris Park

Seller's Agent in 2018
Chris Park
eXp Realty
(480) 754-9477
31 Total Sales
-
Cheryl Park

Seller Co-Listing Agent in 2018
Cheryl Park
eXp Realty
(480) 754-9077
1 in this area
35 Total Sales
-
Sonya Buerger

Buyer's Agent in 2018
Sonya Buerger
West USA Realty
(480) 322-0155
91 Total Sales
Map
Source: Arizona Regional Multiple Listing Service (ARMLS)
MLS Number: 5650810
APN: 212-12-790
- 4025 E Paso Trail
- 25830 N 40th Place
- 4047 E Rowel Rd
- 4208 E Tether Trail
- 26624 N 41st St
- 26633 N 41st Way
- 4117 E Molly Ln
- 26641 N 42nd St
- 4321 E Rowel Rd
- 26811 N 41st Ct
- 26805 N 42nd St
- 4508 E Paso Trail
- 4440 E Tether Trail
- 26647 N 43rd St
- 4245 E Maya Way
- 26235 N 45th Place
- 4454 E Rowel Rd
- 4422 E Spur Dr
- 26266 N 45th St
- 4560 E Paso Trail
