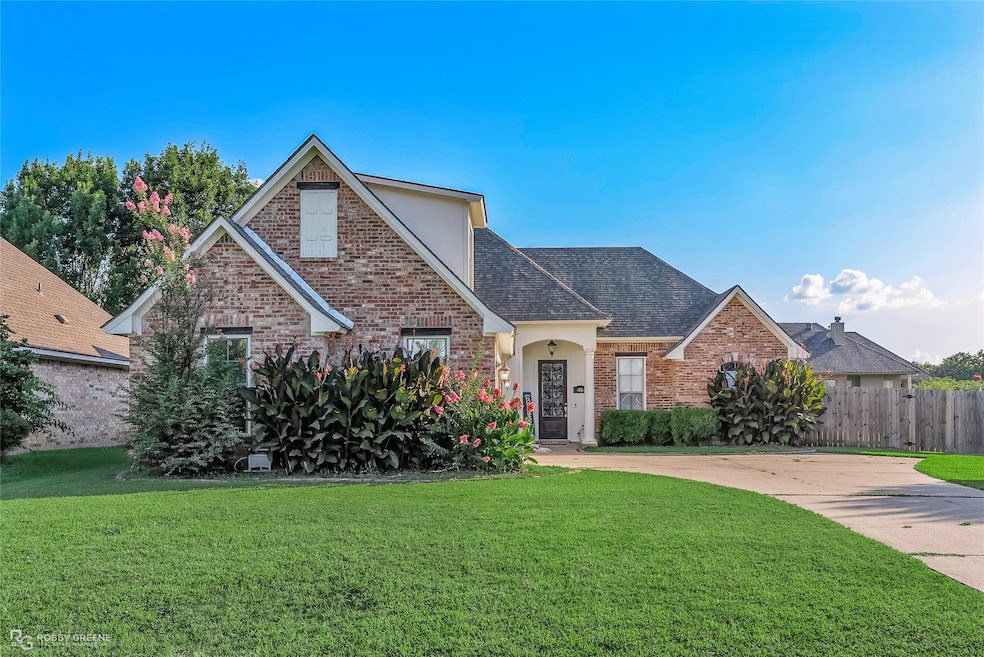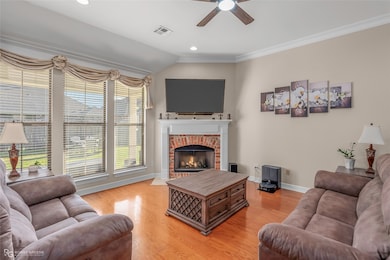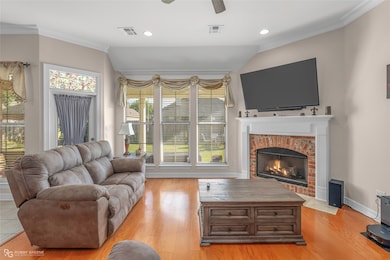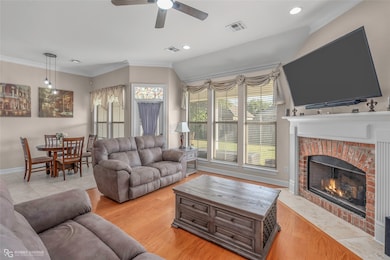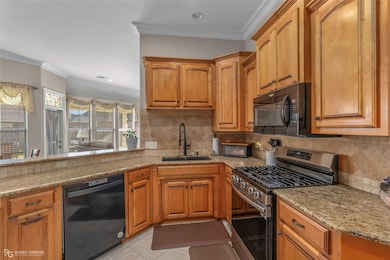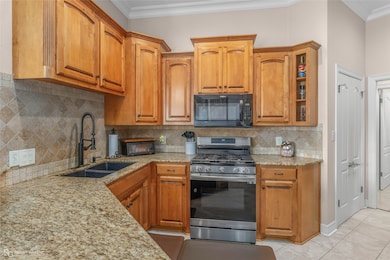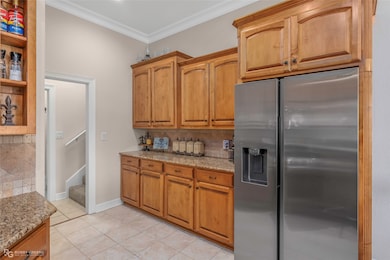4016 Elizabeth Ln Benton, LA 71006
Estimated payment $1,890/month
Highlights
- Open Floorplan
- Granite Countertops
- 2 Car Attached Garage
- Legacy Elementary School Rated A
- Covered Patio or Porch
- Eat-In Kitchen
About This Home
Welcome to your next home! This lovely property features beautiful curb appeal as soon as you arrive. Once you step inside, the large open floor plan feels open and airy making this home perfect for entertaining. The kitchen will make meal prep a breeze with its stainless appliances, modern fixtures and plenty of cabinet space. You'll enjoy relaxing in the spacious primary suite, featuring an ensuite bath with a jetted tub, tiled shower, and dual sinks. The additional two bedrooms share a full bath providing convenience for family and guests alike. Upstairs, the large bonus room would make an excellent media room, game room, or craft space! Outside, the back patio is the perfect spot for summer BBQs or simply enjoying a cup of coffee in the mornings overlooking the spacious backyard. Additionally, this property also includes a home generator! Don't wait, schedule your private tour today!
Listing Agent
RE/MAX Real Estate Services Brokerage Phone: 318-752-2700 License #0995682171 Listed on: 07/01/2025
Home Details
Home Type
- Single Family
Year Built
- Built in 2007
Lot Details
- 10,759 Sq Ft Lot
- Privacy Fence
- Wood Fence
Parking
- 2 Car Attached Garage
Home Design
- Brick Exterior Construction
- Slab Foundation
- Stucco
Interior Spaces
- 2,047 Sq Ft Home
- 1.5-Story Property
- Open Floorplan
- Decorative Lighting
- Living Room with Fireplace
- Laundry in Utility Room
Kitchen
- Eat-In Kitchen
- Gas Range
- Microwave
- Dishwasher
- Granite Countertops
- Disposal
Flooring
- Carpet
- Laminate
- Ceramic Tile
Bedrooms and Bathrooms
- 3 Bedrooms
- 2 Full Bathrooms
Outdoor Features
- Covered Patio or Porch
Utilities
- Central Heating and Cooling System
- High Speed Internet
- Cable TV Available
Community Details
- Palmetto Park Subdivision
Listing and Financial Details
- Assessor Parcel Number 164749
Map
Home Values in the Area
Average Home Value in this Area
Tax History
| Year | Tax Paid | Tax Assessment Tax Assessment Total Assessment is a certain percentage of the fair market value that is determined by local assessors to be the total taxable value of land and additions on the property. | Land | Improvement |
|---|---|---|---|---|
| 2024 | $3,486 | $28,817 | $3,500 | $25,317 |
| 2023 | $3,055 | $23,784 | $2,800 | $20,984 |
| 2022 | $3,039 | $23,784 | $2,800 | $20,984 |
| 2021 | $2,834 | $22,511 | $2,800 | $19,711 |
| 2020 | $2,834 | $22,511 | $2,800 | $19,711 |
| 2019 | $2,783 | $21,835 | $2,200 | $19,635 |
| 2018 | $2,783 | $21,840 | $2,200 | $19,640 |
| 2017 | $2,752 | $21,840 | $2,200 | $19,640 |
| 2016 | $2,752 | $21,840 | $2,200 | $19,640 |
| 2015 | $2,581 | $21,700 | $2,200 | $19,500 |
| 2014 | $2,578 | $21,700 | $2,200 | $19,500 |
Property History
| Date | Event | Price | List to Sale | Price per Sq Ft | Prior Sale |
|---|---|---|---|---|---|
| 11/05/2025 11/05/25 | Price Changed | $307,900 | -0.6% | $150 / Sq Ft | |
| 09/08/2025 09/08/25 | Price Changed | $309,900 | -0.7% | $151 / Sq Ft | |
| 07/01/2025 07/01/25 | For Sale | $312,000 | +4.3% | $152 / Sq Ft | |
| 06/21/2022 06/21/22 | Sold | -- | -- | -- | View Prior Sale |
| 05/18/2022 05/18/22 | Pending | -- | -- | -- | |
| 05/18/2022 05/18/22 | For Sale | $299,000 | 0.0% | $146 / Sq Ft | |
| 05/15/2022 05/15/22 | Pending | -- | -- | -- | |
| 05/13/2022 05/13/22 | For Sale | $299,000 | -- | $146 / Sq Ft |
Purchase History
| Date | Type | Sale Price | Title Company |
|---|---|---|---|
| Bargain Sale Deed | $299,000 | None Listed On Document | |
| Deed | $225,000 | None Available | |
| Cash Sale Deed | $191,000 | None Available | |
| Cash Sale Deed | $22,500 | None Available |
Mortgage History
| Date | Status | Loan Amount | Loan Type |
|---|---|---|---|
| Previous Owner | $232,425 | Unknown | |
| Previous Owner | $191,000 | New Conventional |
Source: North Texas Real Estate Information Systems (NTREIS)
MLS Number: 20987061
APN: 164749
- 3909 Le Brooke Ln
- 3930 Le Brooke Ln
- 4425 Ellis Ct
- 4704 Taldon Ln
- 207 Jamestowne Blvd
- 307 Newport Ln
- 323 Newport Ln
- 213 Roanoke Cir
- 103 S Parkridge Dr
- 4618 Palmetto Rd
- 107 Spy Glass Hill Dr
- 110 Saint Andrews
- 180 St Andrews Ln
- 504 Linden Cir
- 192 Saint Andrews
- 204 Saint Andrews
- 232 Morgan Ct
- 703 Julesburg Ln
- 229 Morgan Ct
- 109 Country Club Dr
- 602 Canoe Trail
- 242 Danielle Dr
- 240 Danielle Dr
- 3055 Vanceville Rd
- 5075 Airline Dr
- 5118 Tensas Dr
- 425 N Sibley St
- 5012 Tensas Dr
- 4855 Airline Dr
- 308 Brownlee Cir
- 471 Mayfair Ct
- 3636 Greenacres Place Dr Unit 94
- 5425 Modica Lott Rd
- 106 Vieux Carre
- 810 Poleman Rd
- 64 Turnbury Dr
- 2604 Benton Rd
- 2512 Mcleod St
- 2601 Airline Dr
- 6012 Whitney Dr
Ask me questions while you tour the home.
