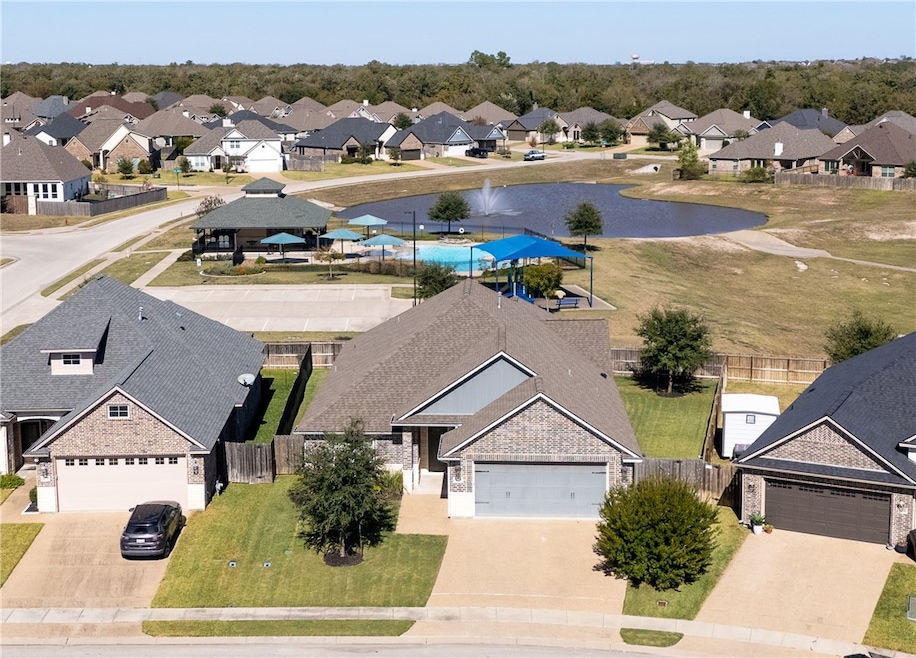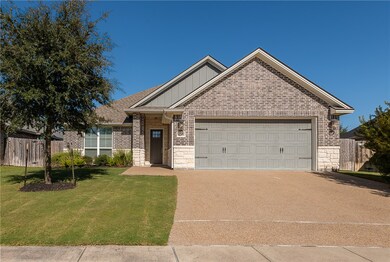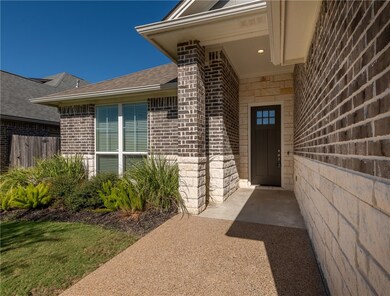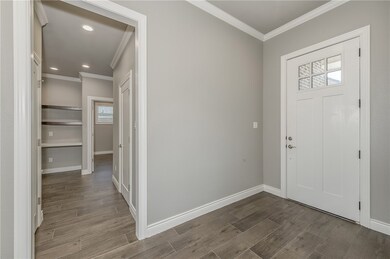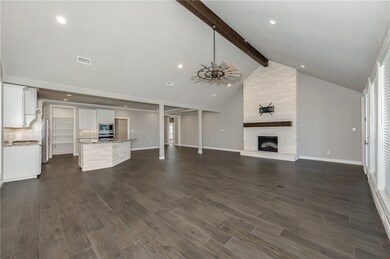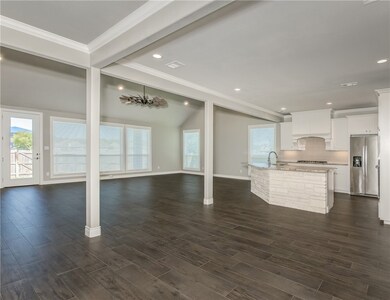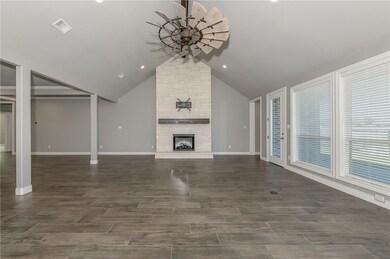4016 Oak Meadow Grove Cir College Station, TX 77845
Wellborn NeighborhoodEstimated payment $3,505/month
Highlights
- Traditional Architecture
- High Ceiling
- Community Pool
- Greens Prairie Elementary School Rated A
- Granite Countertops
- Covered Patio or Porch
About This Home
This immaculately maintained home backs up to the neighborhood greenbelt, pool, park and walking trail! Built by Schaefer Custom Homes, this home offers a light and bright open concept plan with 3 bedrooms, 2 full baths, 1 half/guest bath, a spacious family room, large dining area, island kitchen and a over-sized laundry room. The family room, dining area and kitchen all open to each other making the home very functional for everyday living and entertaining. The split bedroom plan allows for privacy with the spacious primary suite separate from the secondary bedrooms. The primary bedroom offers a large bathroom with two vanities, a garden tub, separate tiled shower and a huge walk-in closet with great built-ins. The other two bedrooms are both large and offer spacious closets. The island kitchen features granite counters, stainless steel appliances, extensive custom cabinetry and a large walk-in pantry. The family room has a wall of windows overlooking the back yard and patio, a stone fireplace and a raised ceiling. Stepping outside a large covered patio overlooks the large privacy fenced back yard with a gate leading directly to the neighborhood pool and park. The over-size two car garage offers a work bench and extra storage space. Located just a short drive from schools, retail, medical facilities and multiple dining options!
Listing Agent
Keller Williams Realty Brazos Valley office License #0432833 Listed on: 11/12/2025

Home Details
Home Type
- Single Family
Est. Annual Taxes
- $9,885
Year Built
- Built in 2019
Lot Details
- 8,215 Sq Ft Lot
- Wood Fence
- Level Lot
- Sprinkler System
- Landscaped with Trees
HOA Fees
- $46 Monthly HOA Fees
Parking
- 2 Car Attached Garage
- Parking Available
- Garage Door Opener
Home Design
- Traditional Architecture
- Brick Exterior Construction
- Slab Foundation
- Frame Construction
- Shingle Roof
- Composition Roof
- Radiant Barrier
Interior Spaces
- 2,388 Sq Ft Home
- 1-Story Property
- Wired For Sound
- Dry Bar
- High Ceiling
- Ceiling Fan
- Fireplace
- Thermal Windows
Kitchen
- Walk-In Pantry
- Built-In Electric Oven
- Plumbed For Gas In Kitchen
- Cooktop
- Recirculated Exhaust Fan
- Microwave
- Dishwasher
- Kitchen Island
- Granite Countertops
- Quartz Countertops
- Disposal
Flooring
- Carpet
- Tile
Bedrooms and Bathrooms
- 3 Bedrooms
- Soaking Tub
Laundry
- Laundry Room
- Washer Hookup
Home Security
- Home Security System
- Fire and Smoke Detector
Eco-Friendly Details
- Energy-Efficient Windows
- Energy-Efficient HVAC
- Energy-Efficient Insulation
Outdoor Features
- Covered Patio or Porch
Utilities
- Central Heating and Cooling System
- Heating System Uses Gas
- Tankless Water Heater
- High Speed Internet
Listing and Financial Details
- Legal Lot and Block 2 / 3
- Assessor Parcel Number 406528
Community Details
Overview
- Association fees include common area maintenance, pool(s), all facilities
- Built by Schaefer Custom Homes LLC
- Creek Meadows Subdivision
- On-Site Maintenance
Recreation
- Community Playground
- Community Pool
Map
Home Values in the Area
Average Home Value in this Area
Tax History
| Year | Tax Paid | Tax Assessment Tax Assessment Total Assessment is a certain percentage of the fair market value that is determined by local assessors to be the total taxable value of land and additions on the property. | Land | Improvement |
|---|---|---|---|---|
| 2025 | $9,885 | $495,535 | $81,500 | $414,035 |
| 2024 | $9,885 | $518,691 | $77,000 | $441,691 |
| 2023 | $9,885 | $474,917 | $77,000 | $397,917 |
| 2022 | $9,003 | $422,261 | $70,000 | $352,261 |
| 2021 | $8,453 | $374,249 | $70,000 | $304,249 |
| 2020 | $8,269 | $364,108 | $70,000 | $294,108 |
| 2019 | $961 | $40,670 | $40,670 | $0 |
| 2018 | $1,524 | $64,000 | $64,000 | $0 |
| 2017 | $1,506 | $64,000 | $64,000 | $0 |
Property History
| Date | Event | Price | List to Sale | Price per Sq Ft |
|---|---|---|---|---|
| 11/12/2025 11/12/25 | For Sale | $499,900 | 0.0% | $209 / Sq Ft |
| 10/14/2019 10/14/19 | Rented | $2,150 | -6.5% | -- |
| 09/14/2019 09/14/19 | Under Contract | -- | -- | -- |
| 08/13/2019 08/13/19 | For Rent | $2,300 | -- | -- |
Purchase History
| Date | Type | Sale Price | Title Company |
|---|---|---|---|
| Interfamily Deed Transfer | -- | None Available |
Mortgage History
| Date | Status | Loan Amount | Loan Type |
|---|---|---|---|
| Closed | $291,200 | New Conventional |
Source: Bryan-College Station Regional Multiple Listing Service
MLS Number: 25011863
APN: 211650-6003-0020
- 15613 Wood Brook Ln
- Lot #1 Wild Creek Smalls Creek Ct
- 15411 Baker Meadow Loop
- 15416 Baker Meadow Loop
- 4112 Cripple Creek Ct
- 4205 Cripple Creek Ct
- LOT #8 -- TBD Smalls Creek Rd
- Lot #4 --TBD Smalls Creek Rd
- LOT #9 -- TBD Smalls Creek Rd
- 4211 Skylar Dr
- 4200 Skylar Dr
- 4201 Skylar Dr
- 4203 Skylar Dr
- 4159 Shallow Creek Loop
- 15323 Still Water Meadow Loop
- 15164 Cactus Bloom Ct
- Weston Plan at Wellborn Settlement
- 15183 Ty Marshall Ct
- Stratford Plan at Wellborn Settlement
- Brighton Plan at Wellborn Settlement
- 15619 Long Creek Ln
- 3804 Wild Horse Creek Ct
- 15481 Baker Meadow Loop
- 4145 Shallow Creek Loop
- 4159 Shallow Creek Loop
- 3830 Still Creek Loop
- 2610 Goodrich Ct
- 3896 Still Creek Loop
- 2713 Wardford Way
- 4408 Toddington Ln
- 2612 Portland Ave
- 16567 Fm 2154 Rd Unit 8
- 15236 Faircrest Dr
- 4105 Muncaster Ln
- 2505 Portland Ave
- 4221 Conway Ct
- 15130 Meredith Ln
- 5455 Millstone Dr
- 2204 Carlisle Ct
- 244 Fieldstone Place
