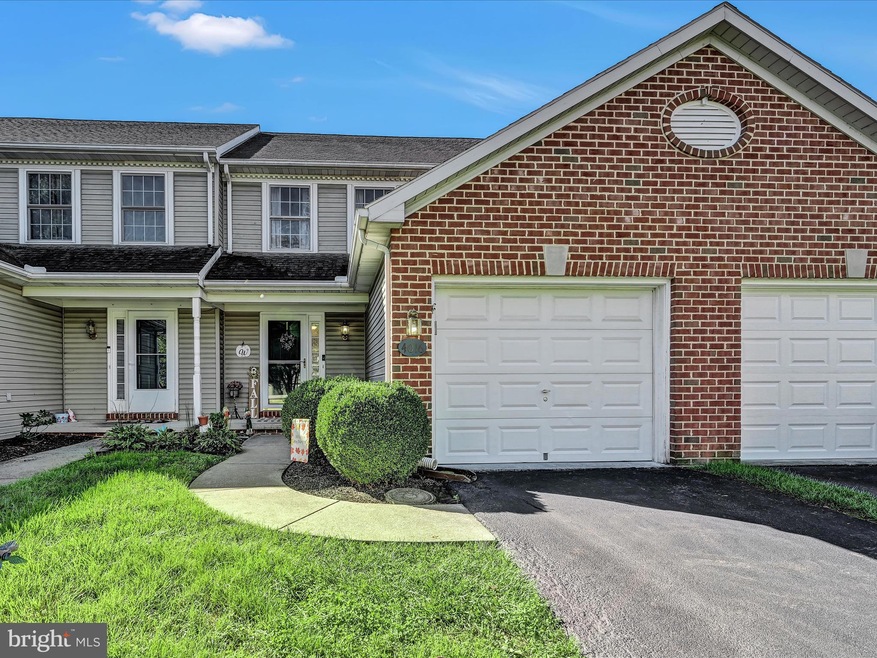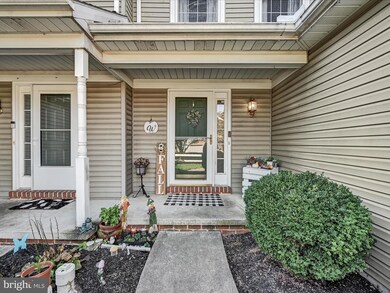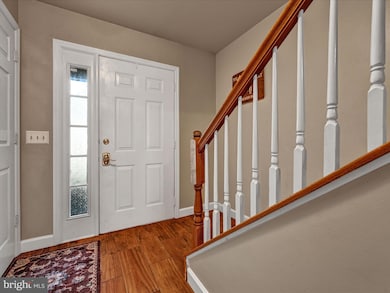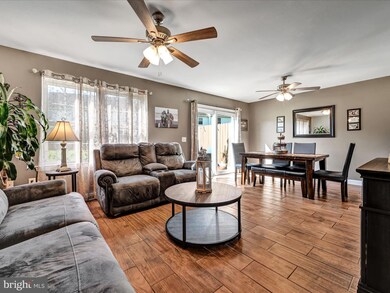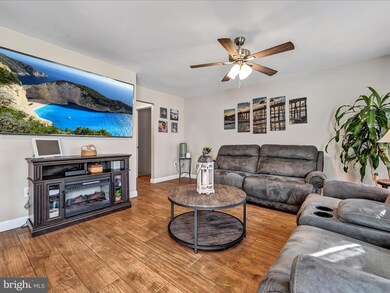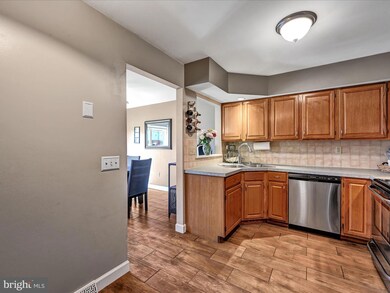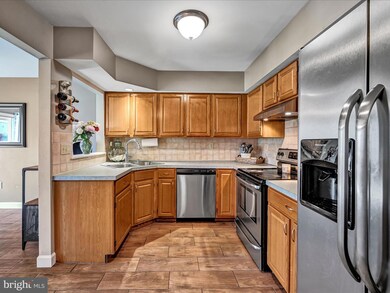
4016 Parkside Ct Mount Joy, PA 17552
Farmdale NeighborhoodHighlights
- Deck
- Traditional Architecture
- Built-In Features
- Farmdale Elementary School Rated A-
- Wood Flooring
- Living Room
About This Home
As of April 2025This well-maintained 3-bedroom, 1.5-bath townhome located in the Bradford Run community of West Hempfiled, in Mount Joy, offers comfort and convenience in a quiet cul-de-sac setting. The main floor features a bright, inviting living area with neutral tones, a spacious kitchen with ample cabinetry, and a cozy dining area with sliding doors leading to a private patio—perfect for relaxing or entertaining. Upstairs, you’ll find three generously sized bedrooms, in cluding a primary bedroom with direct access to the full bathroom. A convenient half bath is located on the main floor. The attached one-car garage offers secure parking and extra storage, while the home’s exterior is beautifully kept, providing excellent curb appeal.
Townhouse Details
Home Type
- Townhome
Est. Annual Taxes
- $3,581
Year Built
- Built in 1995
HOA Fees
- $119 Monthly HOA Fees
Parking
- Off-Street Parking
Home Design
- Traditional Architecture
- Brick Exterior Construction
- Shingle Roof
- Composition Roof
- Vinyl Siding
- Stick Built Home
Interior Spaces
- Property has 2 Levels
- Built-In Features
- Family Room
- Living Room
- Dining Area
- Wood Flooring
- Finished Basement
- Basement Fills Entire Space Under The House
- Laundry Room
Kitchen
- Electric Oven or Range
- Built-In Microwave
- Dishwasher
- Disposal
Bedrooms and Bathrooms
- 3 Bedrooms
Home Security
Schools
- Farmdale Elementary School
- Hempfield High School
Utilities
- Forced Air Heating and Cooling System
- 200+ Amp Service
- Electric Water Heater
Additional Features
- Deck
- 3,049 Sq Ft Lot
Listing and Financial Details
- Assessor Parcel Number 3006171300000
Community Details
Overview
- Association fees include lawn maintenance, snow removal
- Bradford Run Subdivision
Security
- Fire and Smoke Detector
Ownership History
Purchase Details
Home Financials for this Owner
Home Financials are based on the most recent Mortgage that was taken out on this home.Purchase Details
Home Financials for this Owner
Home Financials are based on the most recent Mortgage that was taken out on this home.Purchase Details
Home Financials for this Owner
Home Financials are based on the most recent Mortgage that was taken out on this home.Purchase Details
Purchase Details
Home Financials for this Owner
Home Financials are based on the most recent Mortgage that was taken out on this home.Purchase Details
Home Financials for this Owner
Home Financials are based on the most recent Mortgage that was taken out on this home.Similar Homes in Mount Joy, PA
Home Values in the Area
Average Home Value in this Area
Purchase History
| Date | Type | Sale Price | Title Company |
|---|---|---|---|
| Deed | $330,000 | None Listed On Document | |
| Deed | $165,000 | Regal Abstract Lancaster | |
| Special Warranty Deed | $121,000 | None Available | |
| Deed | $6,700 | -- | |
| Deed | $160,000 | -- | |
| Interfamily Deed Transfer | -- | -- |
Mortgage History
| Date | Status | Loan Amount | Loan Type |
|---|---|---|---|
| Open | $230,000 | New Conventional | |
| Previous Owner | $165,000 | VA | |
| Previous Owner | $160,000 | New Conventional | |
| Previous Owner | $88,200 | Balloon |
Property History
| Date | Event | Price | Change | Sq Ft Price |
|---|---|---|---|---|
| 04/01/2025 04/01/25 | Sold | $330,000 | +10.0% | $154 / Sq Ft |
| 02/03/2025 02/03/25 | Pending | -- | -- | -- |
| 02/02/2025 02/02/25 | For Sale | $300,000 | +81.8% | $140 / Sq Ft |
| 12/27/2016 12/27/16 | Sold | $165,000 | -4.1% | $77 / Sq Ft |
| 11/18/2016 11/18/16 | Pending | -- | -- | -- |
| 07/26/2016 07/26/16 | For Sale | $172,000 | +42.1% | $80 / Sq Ft |
| 06/28/2016 06/28/16 | Sold | $121,000 | -15.1% | $56 / Sq Ft |
| 05/27/2016 05/27/16 | Pending | -- | -- | -- |
| 02/23/2016 02/23/16 | For Sale | $142,500 | -- | $66 / Sq Ft |
Tax History Compared to Growth
Tax History
| Year | Tax Paid | Tax Assessment Tax Assessment Total Assessment is a certain percentage of the fair market value that is determined by local assessors to be the total taxable value of land and additions on the property. | Land | Improvement |
|---|---|---|---|---|
| 2024 | $3,486 | $154,600 | $30,300 | $124,300 |
| 2023 | $3,420 | $154,600 | $30,300 | $124,300 |
| 2022 | $3,329 | $154,600 | $30,300 | $124,300 |
| 2021 | $3,263 | $154,600 | $30,300 | $124,300 |
| 2020 | $3,263 | $154,600 | $30,300 | $124,300 |
| 2019 | $3,210 | $154,600 | $30,300 | $124,300 |
| 2018 | $674 | $154,600 | $30,300 | $124,300 |
| 2016 | $2,752 | $109,200 | $24,300 | $84,900 |
| 2015 | $554 | $109,200 | $24,300 | $84,900 |
| 2014 | $2,125 | $109,200 | $24,300 | $84,900 |
Agents Affiliated with this Home
-
Chuck Honabach

Seller's Agent in 2025
Chuck Honabach
Realty ONE Group Unlimited
(717) 413-6210
1 in this area
225 Total Sales
-
Eric Kronawetter
E
Buyer's Agent in 2025
Eric Kronawetter
Kingsway Realty - Lancaster
(717) 940-6998
2 in this area
79 Total Sales
-
Brian Setlock
B
Seller's Agent in 2016
Brian Setlock
Berkshire Hathaway HomeServices Homesale Realty
(717) 380-4171
25 Total Sales
Map
Source: Bright MLS
MLS Number: PALA2063558
APN: 300-61713-0-0000
- 820 Penny Ln
- 4414 Chinchilla Ave
- 4487 Chinchilla Ave
- 4498 Chinchilla Ave
- 4032 Marietta Ave
- 4133 Forrest Rd
- 4220 Fairview Rd
- 802 Prospect Rd
- 4316 Heather Ln Unit 1
- 4318 Heather Ln Unit 2
- 4320 Heather Ln Unit 3
- 812 Talon Way Unit 46
- 810 Talon Way Unit 45
- 4322 Heather Ln Unit 4
- 4324 Heather Ln Unit 5
- 4326 Heather Ln Unit 6
- 4328 Heather Ln Unit 7
- 4330 Heather Ln Unit 8
- 125 Erica Ln
- 128 Erica Ln
