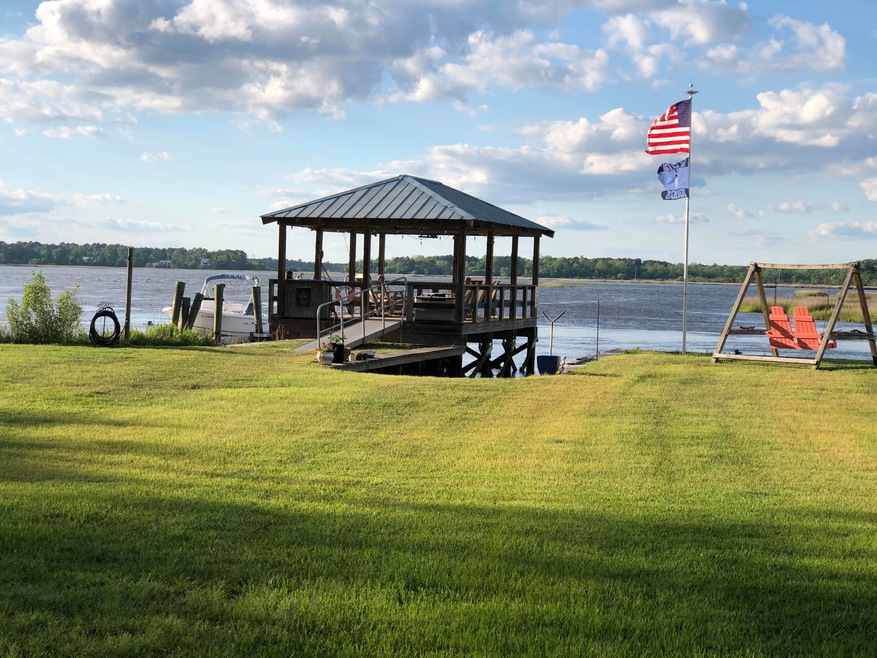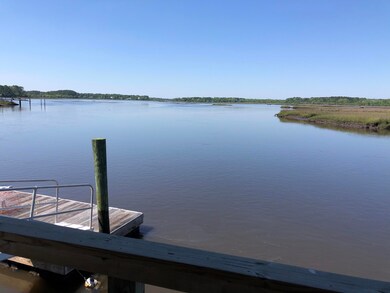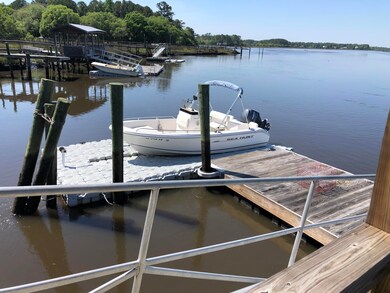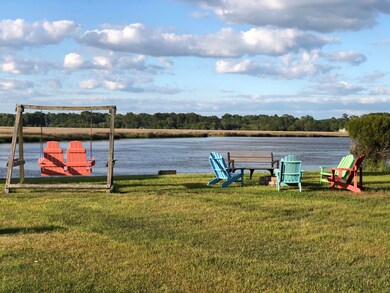
4016 Rantowles Ct Ravenel, SC 29470
Estimated Value: $1,188,000 - $1,640,000
Highlights
- Boat Ramp
- In Ground Pool
- Deck
- Floating Dock
- River Front
- Wetlands on Lot
About This Home
As of June 2021BOATERS PARADISE WITH PRIVATE BOAT RAMP, PIERHEAD/FLOATER AND SALTWATER POOL ON .92 ACRES.EXPANSIVE VIEWS OF RANTOWLES CREEK FROM THIS STUNNING DEEPWATER OASIS WITH NEW 15X23 COVERED PIERHEAD, 10X20 FLOATER WITH ATTACHED DOCK BLOCK DRIVE ON WHICH WILL ACCOMMODATE A 21 FOOT BOAT.FRESHLY PAINTED ALABASTER EXTERIOR. CLASSIC AND COZY 3 BEDROOM/3 BATH RANCH WITH OPEN CONCEPT. KITCHEN FEATURES CUSTOM CABINETS, GRANITE COUNTERTOPS AND IS PERFECT FOR ENTERTAINING. DUAL MASTER BEDROOMS WITH NEWER PELLA WINDOWS.CLOSE TO DOWNTOWN, AREA BEACHES, SHOPPING, PLANTATIONS AND MEDICAL CENTERS.
Last Agent to Sell the Property
AgentOwned Realty Preferred Group License #59143 Listed on: 04/26/2021

Last Buyer's Agent
Jay Unger
The Cassina Group
Home Details
Home Type
- Single Family
Est. Annual Taxes
- $3,686
Year Built
- Built in 1971
Lot Details
- 0.92 Acre Lot
- Property fronts a marsh
- River Front
- Partially Fenced Property
- Wood Fence
- Wooded Lot
- Tidal Wetland on Lot
Parking
- 2 Car Attached Garage
Home Design
- Architectural Shingle Roof
- Wood Siding
Interior Spaces
- 2,716 Sq Ft Home
- 1-Story Property
- Beamed Ceilings
- Smooth Ceilings
- Cathedral Ceiling
- Ceiling Fan
- Gas Log Fireplace
- Thermal Windows
- Insulated Doors
- Entrance Foyer
- Family Room with Fireplace
- Formal Dining Room
- Sun or Florida Room
- Laundry Room
Kitchen
- Eat-In Kitchen
- Dishwasher
- Kitchen Island
Flooring
- Wood
- Stone
- Terrazzo
- Ceramic Tile
Bedrooms and Bathrooms
- 3 Bedrooms
- Walk-In Closet
- 3 Full Bathrooms
- Garden Bath
Basement
- Exterior Basement Entry
- Crawl Space
Outdoor Features
- In Ground Pool
- River Access
- Floating Dock
- Wetlands on Lot
- Deck
- Screened Patio
Schools
- E.B. Ellington Elementary School
- Baptist Hill Middle School
- Baptist Hill High School
Utilities
- Cooling Available
- Forced Air Heating System
- Tankless Water Heater
- Septic Tank
Community Details
Recreation
- Boat Ramp
- Pier or Dock
Additional Features
- Rantowles Shores Subdivision
- Community Storage Space
Ownership History
Purchase Details
Home Financials for this Owner
Home Financials are based on the most recent Mortgage that was taken out on this home.Purchase Details
Home Financials for this Owner
Home Financials are based on the most recent Mortgage that was taken out on this home.Purchase Details
Purchase Details
Similar Homes in Ravenel, SC
Home Values in the Area
Average Home Value in this Area
Purchase History
| Date | Buyer | Sale Price | Title Company |
|---|---|---|---|
| Monette Amy Chleste | $997,000 | None Listed On Document | |
| Philipkosky Thomas G | $667,000 | -- | |
| Hiott Ii Gerald M | -- | -- | |
| Hiott Ii Gerald M | $400,000 | -- |
Mortgage History
| Date | Status | Borrower | Loan Amount |
|---|---|---|---|
| Open | Monette Amy Celeste Hayes | $142,000 | |
| Open | Monette Amy Chleste | $548,250 | |
| Previous Owner | Philipkosky Thomas G | $455,228 | |
| Previous Owner | Philipkosky Thomas G | $468,900 | |
| Previous Owner | Philipkosky Thomas | $100,000 | |
| Previous Owner | Philipkosky Thomas G | $532,000 | |
| Previous Owner | Philipkosky Thomas G | $532,000 | |
| Previous Owner | Philipkosky Thomas G | $417,000 | |
| Closed | Monette Amy Chleste | $142,000 |
Property History
| Date | Event | Price | Change | Sq Ft Price |
|---|---|---|---|---|
| 06/23/2021 06/23/21 | Sold | $997,000 | 0.0% | $367 / Sq Ft |
| 05/24/2021 05/24/21 | Pending | -- | -- | -- |
| 04/26/2021 04/26/21 | For Sale | $997,000 | -- | $367 / Sq Ft |
Tax History Compared to Growth
Tax History
| Year | Tax Paid | Tax Assessment Tax Assessment Total Assessment is a certain percentage of the fair market value that is determined by local assessors to be the total taxable value of land and additions on the property. | Land | Improvement |
|---|---|---|---|---|
| 2023 | $4,968 | $59,820 | $0 | $0 |
| 2022 | $4,811 | $39,880 | $0 | $0 |
| 2021 | $3,601 | $28,320 | $0 | $0 |
| 2020 | $3,686 | $28,320 | $0 | $0 |
| 2019 | $3,609 | $26,960 | $0 | $0 |
| 2017 | $3,608 | $26,960 | $0 | $0 |
| 2016 | $3,318 | $26,680 | $0 | $0 |
| 2015 | $3,438 | $26,680 | $0 | $0 |
| 2014 | $3,193 | $0 | $0 | $0 |
| 2011 | -- | $0 | $0 | $0 |
Agents Affiliated with this Home
-
Leigh Brandenburg

Seller's Agent in 2021
Leigh Brandenburg
AgentOwned Realty Preferred Group
(843) 884-7300
97 Total Sales
-
J
Buyer's Agent in 2021
Jay Unger
The Cassina Group
Map
Source: CHS Regional MLS
MLS Number: 21010965
APN: 244-00-00-014
- 545 Towles Crossing Dr Unit 29455
- 546 Towles Crossing Dr
- 4362 Lady Banks Ln
- 1095 Saltwater Cir
- 1100 Saltwater Cir
- 3914 Savannah Hwy
- 791 Hughes Rd
- 3893 James Bay Rd
- 4233 Lady Banks Ln
- 1004 Saltwater Cir
- 4213 Lady Banks Ln
- 3872 James Bay Rd
- 4368 Lady Banks Ln
- Lot 93 Lady Banks Ln
- 1821 Mead Ln
- 4086 Lady Banks Ln
- 0 Hwy 17 S Unit 18010001
- 4258 Jacobs Point Ct
- 4281 Jacobs Point Ct
- 4215 Ten Shillings Way
- 4016 Rantowles Ct
- 4022 Rantowles Ct
- 4012 Rantowles Ct
- 3910 Waldon Rd
- 4008 Rantowles Ct
- 4011 Rantowles Ct
- 0 Rantowles Ct Unit Lot 20
- 4025 Rantowles
- 4004 Rantowles Ct
- 3928 Waldon Rd
- 4007 Rantowles Ct
- 0 State Road S-10-1840
- 3846 Waldon Rd
- 3944 Waldon Rd
- 3838 Waldon Rd
- 3834 Waldon Rd
- 3952 Waldon Rd
- 3830 Waldon Rd
- 3818 Waldon Rd
- 3814 Waldon Rd






