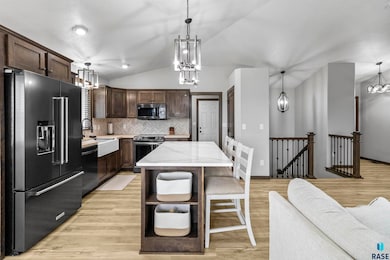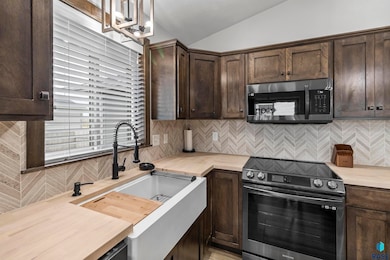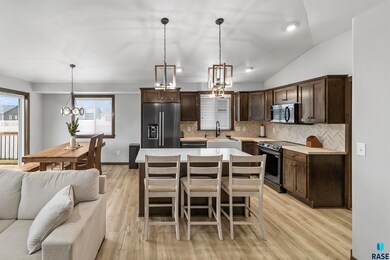
4016 S Sparta Ave Sioux Falls, SD 57110
Estimated payment $2,787/month
Highlights
- Very Popular Property
- Deck
- Ranch Style House
- Brandon Valley Intermediate School Rated A
- Vaulted Ceiling
- 3 Car Attached Garage
About This Home
This ranch-style gem packs in the space, the flow, and the features you’ve been looking for. With 4 bedrooms, 3 bathrooms, and an oversized 3-stall garage, there’s room to spread out—and then some. The heart of the home is an open-concept kitchen with a large island, seamlessly connecting to the dining and living areas. A dedicated mudroom just off the kitchen and main-floor laundry make daily routines easier. The primary suite offers a private retreat with its own bath, while the lower level delivers two additional bedrooms and a spacious finished basement ready for movie nights or game day. Out back, enjoy your own private escape with a fully fenced yard and room to relax or entertain.
Home Details
Home Type
- Single Family
Est. Annual Taxes
- $5,198
Year Built
- Built in 2019
Lot Details
- 8,160 Sq Ft Lot
- Lot Dimensions are 68x120
- Privacy Fence
Parking
- 3 Car Attached Garage
- Garage Door Opener
Home Design
- Ranch Style House
- Composition Shingle Roof
- Stone Exterior Construction
- Hardboard
Interior Spaces
- 2,168 Sq Ft Home
- Vaulted Ceiling
- Fire and Smoke Detector
- Laundry on main level
Kitchen
- Electric Oven or Range
- Microwave
- Dishwasher
- Disposal
Flooring
- Carpet
- Laminate
Bedrooms and Bathrooms
- 4 Bedrooms
- 3 Full Bathrooms
Basement
- Basement Fills Entire Space Under The House
- Sump Pump
Outdoor Features
- Deck
Schools
- Inspiration Elementary - Brandon Valley Schools 49-1
- Brandon Valley Middle School
- Brandon Valley High School
Utilities
- Central Heating and Cooling System
- Natural Gas Water Heater
Community Details
- Majestic Meadows Addition To The City Of Sioux Falls Subdivision
Listing and Financial Details
- Assessor Parcel Number 91955
Map
Home Values in the Area
Average Home Value in this Area
Tax History
| Year | Tax Paid | Tax Assessment Tax Assessment Total Assessment is a certain percentage of the fair market value that is determined by local assessors to be the total taxable value of land and additions on the property. | Land | Improvement |
|---|---|---|---|---|
| 2024 | $5,198 | $406,900 | $45,700 | $361,200 |
| 2023 | $5,322 | $375,700 | $36,600 | $339,100 |
| 2022 | $4,963 | $331,500 | $36,600 | $294,900 |
| 2021 | $785 | $239,400 | $0 | $0 |
| 2020 | $785 | $37,300 | $0 | $0 |
Property History
| Date | Event | Price | Change | Sq Ft Price |
|---|---|---|---|---|
| 07/17/2025 07/17/25 | For Sale | $425,000 | -- | $196 / Sq Ft |
Purchase History
| Date | Type | Sale Price | Title Company |
|---|---|---|---|
| Warranty Deed | $390,000 | -- | |
| Warranty Deed | $390,000 | -- |
Mortgage History
| Date | Status | Loan Amount | Loan Type |
|---|---|---|---|
| Open | $359,152 | No Value Available | |
| Closed | $359,152 | No Value Available | |
| Previous Owner | -- | Credit Line Revolving |
Similar Homes in Sioux Falls, SD
Source: REALTOR® Association of the Sioux Empire
MLS Number: 22505591
APN: 91955
- 7236 E Athens Ct
- 7109 E Syracuse St
- 7105 E Syracuse St
- 7101 E Malta St
- 7213 E 45th St
- 7264 E Athens Ct
- 7416 E 45th St
- 4013 S Faith Ave
- 4000 S Catcher Ct
- 6805 E Dugout Ln
- 3917 S Catcher Ct
- 3621 S Osprey Ave
- 3613 S Osprey Ave
- 3808 S Home Plate Ave
- 4013 Home Plate Ave
- 7805 E 44th St
- 7825 E 44th St
- 8162 E Tencate Place
- 8016 E Tencate Place
- 8014 E Tencate Place
- 7724 E 44th St
- 6612 E 45th St
- 3606 S Outfield Cir
- 8142 E Tencate Place
- 3600 S Linedrive Ave
- 3500 S Grand Slam Ave
- 4003 S Grand Slam Place
- 2811 S Burnsfield Ave
- 5304 S Rateliff Ave
- 5604 S Rateliff Ave
- 5748 E Lebridge St
- 2204 S Silverthorne Ave
- 5508 S Rateliff Ave
- 2105 S Silverthorne Ave
- 2200 S Daylight Dr
- 7412 E 26th St
- 4801 E 41st St
- 4630 E 54th St
- 5701 E Hitching Place
- 4800 E 41st St






