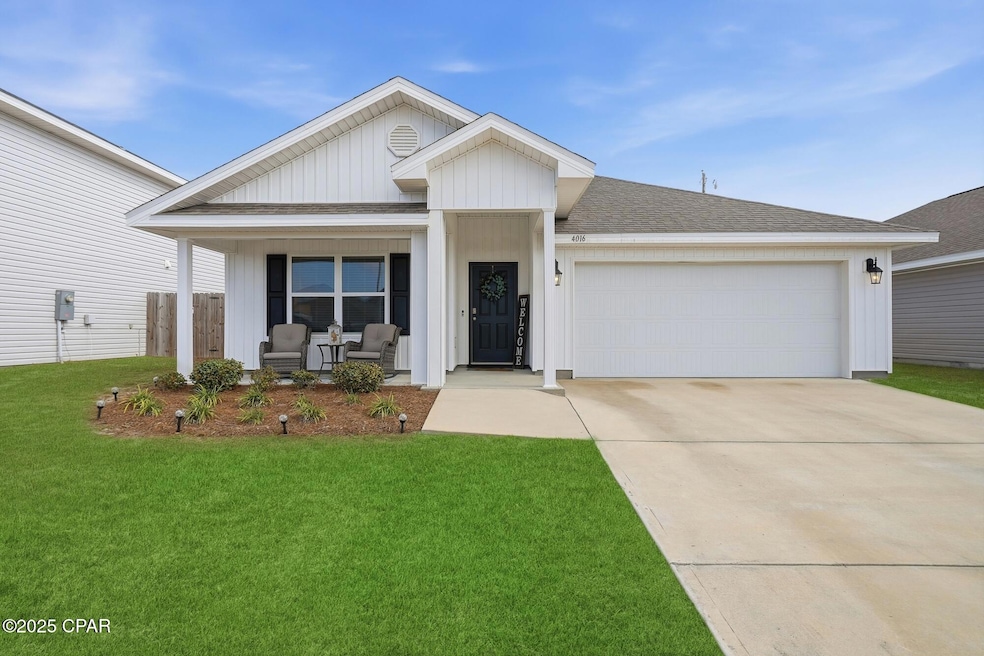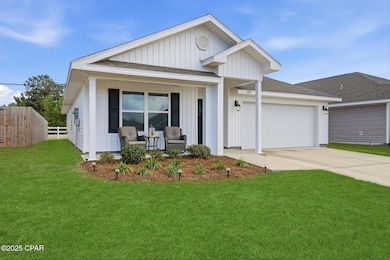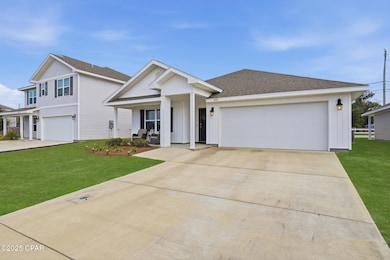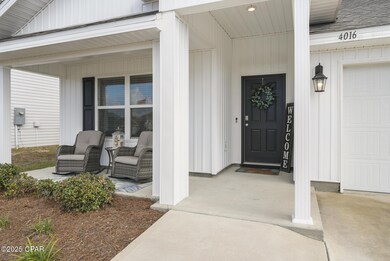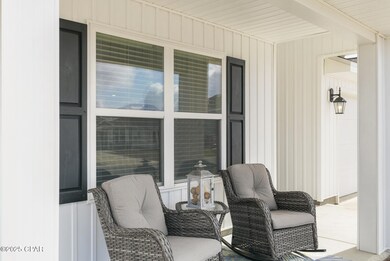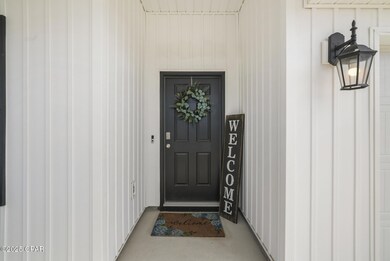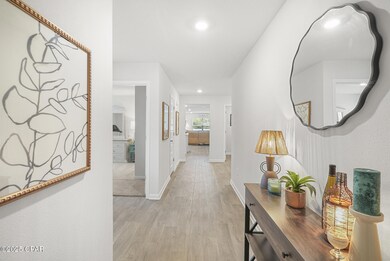
4016 Silver Spur Rd Panama City, FL 32404
Estimated payment $2,282/month
Highlights
- Craftsman Architecture
- Covered Patio or Porch
- Storm Windows
- A. Crawford Mosley High School Rated A-
- 2 Car Attached Garage
- Soaking Tub
About This Home
POPULAR SUBDIVISION AND FLOOR PLAN......This immaculate single-story 4-bedroom, 2-bath home offers modern comfort, a thoughtful layout, and a prime location near the Air Force Base. Built just three years ago, this move-in-ready property blends style, functionality, and convenience—perfect for families or anyone seeking a well-designed home in a desirable neighborhood. Property Highlights
One-Level Living: Spacious and open floor plan with all living areas on a single level for easy accessibility.
Primary Suite Retreat: The master bedroom is privately situated at the back of the home, featuring an ensuite bath with double sinks, a soaking tub, a separate shower, and a walk-in closet.
Split Floor Plan: Three additional bedrooms are located at the front of the home, offering privacy and flexibility for family, guests, or office space.
Open Concept Living: A large living area flows seamlessly into the kitchen and dining spaces—ideal for entertaining or family gatherings.
Outdoor Spaces: Enjoy a covered front porch and a covered back patio, perfect for relaxing or outdoor dining.
Move-In Ready: Home is in pristine condition and only three years old. Some furniture may be negotiable with the sale.
Prime Location: Centrally located near shopping, restaurants, entertainment, and just minutes from the Air Force Base.
Family-Focused Neighborhood: A welcoming community with a friendly atmosphere and convenient access to local amenities.
This beautifully maintained home combines modern features and a popular floor plan with unbeatable convenience—ready for you to move in and make it your own.
Home Details
Home Type
- Single Family
Est. Annual Taxes
- $2,975
Year Built
- Built in 2022
Lot Details
- 4,792 Sq Ft Lot
- Lot Dimensions are 50x100
- Landscaped
HOA Fees
- $54 Monthly HOA Fees
Parking
- 2 Car Attached Garage
- Garage Door Opener
- Driveway
Home Design
- Craftsman Architecture
- Vinyl Siding
Interior Spaces
- 1-Story Property
- Recessed Lighting
- Window Treatments
- Living Room
- Carpet
Kitchen
- Microwave
- Dishwasher
- Kitchen Island
- Disposal
Bedrooms and Bathrooms
- 4 Bedrooms
- 2 Full Bathrooms
- Soaking Tub
Home Security
- Home Security System
- Smart Home
- Storm Windows
- Storm Doors
- Fire and Smoke Detector
Schools
- Deer Point Elementary School
- Merritt Brown Middle School
- Mosley High School
Additional Features
- Covered Patio or Porch
- Central Heating and Cooling System
Community Details
- Association fees include management, legal/accounting
- Brighton Oaks Subdivision
Map
Home Values in the Area
Average Home Value in this Area
Tax History
| Year | Tax Paid | Tax Assessment Tax Assessment Total Assessment is a certain percentage of the fair market value that is determined by local assessors to be the total taxable value of land and additions on the property. | Land | Improvement |
|---|---|---|---|---|
| 2024 | $3,421 | $276,932 | $60,940 | $215,992 |
| 2023 | $3,421 | $269,992 | $54,000 | $215,992 |
| 2022 | $530 | $45,900 | $45,900 | $0 |
| 2021 | $505 | $42,476 | $42,476 | $0 |
| 2020 | $69 | $5,750 | $5,750 | $0 |
Property History
| Date | Event | Price | List to Sale | Price per Sq Ft |
|---|---|---|---|---|
| 11/25/2025 11/25/25 | For Sale | $375,000 | -- | $210 / Sq Ft |
Purchase History
| Date | Type | Sale Price | Title Company |
|---|---|---|---|
| Special Warranty Deed | $327,150 | Dhi Title |
Mortgage History
| Date | Status | Loan Amount | Loan Type |
|---|---|---|---|
| Open | $310,793 | New Conventional |
About the Listing Agent

* 2023 TOP PRODUCER AT KELLER WILLIAMS SUCCESS REALTY
* Luxury Agent
* Military Relocation Professional/ MRP
* America's Top 100/ Top 1% Real Estate Agents
An East Tennessee native, Sassy is a graduate of the University of Tennessee/Knoxville, earning MagnaCum Laude/Honors and obtaining her Master’s Degree in Rehabilitation Counseling in 1990. She also holds a Bachelor of Science in Human Services and Psychology from Tennessee Wesleyan College in Athens, TN graduating in 1989.
Sassy's Other Listings
Source: Central Panhandle Association of REALTORS®
MLS Number: 782066
APN: 11514-350-086
- 4109 Brighton Blvd
- 4016 Millicent Ln
- 4064 Brighton Blvd
- 4118 Hoskins St
- 3935 Indian Springs Rd
- 3929 Indian Springs Rd
- 4129 Gaines St Unit 4131
- 4728 Bylsma Cir
- 4417 N Highway 231
- 3708 Grants Mill Ct
- 4707 Bayou Bluff Trail
- 4712 Grant's Mill Dr
- 4259 Dairy Farm Rd
- 4408 Bylsma Cir
- 315 Hiland Dr
- 117 Lakeview Terrace
- 3869 Sandpine Way
- 202 Lakeview Terrace
- 351 Hiland Dr
- 3819 Basal St
- 4011 Silver Spur Rd
- 4028 Silver Spur Rd
- 3996 Silver Spur Rd
- 4216 Barber St
- 4004 Brighton Blvd
- 4201 E Highway 390
- 4210 Florence Tolsma Way
- 198 Mill Bayou Rd
- 4524 Bylsma Cir
- 3545 Mill Point Cove
- 3848 Redbud Way
- 4745 Firefly Ln
- 3787 Basal St
- 5136 Rivergrass Dr
- 5033 Rivergrass Dr
- 105 Aleczander Preserve Ct
- 5129 Rivergrass Dr
- 5132 Rivergrass Dr
- 4512 Carla Ln Unit W
- 3214 Caitlin St
