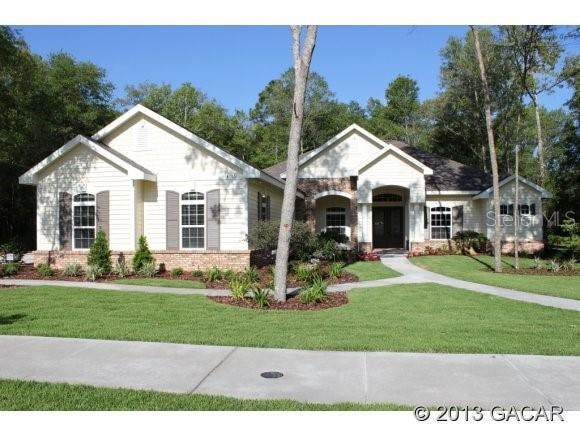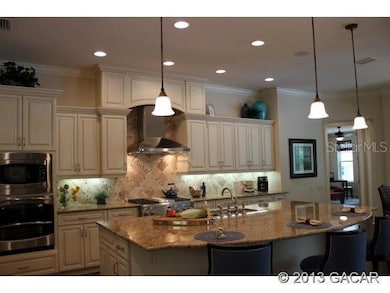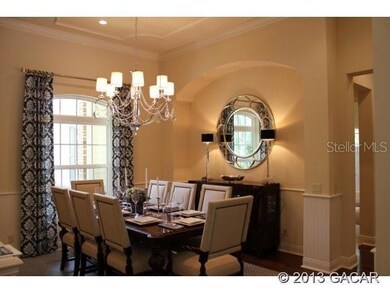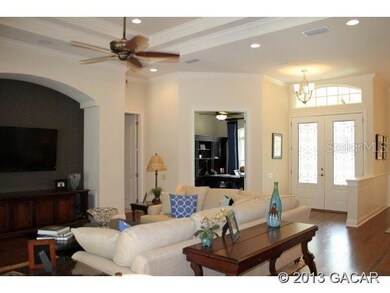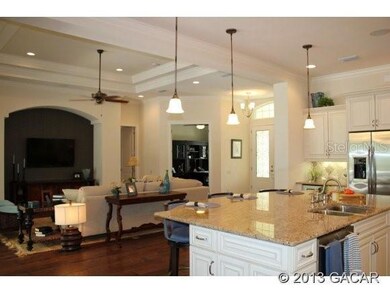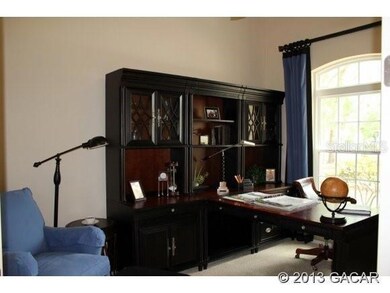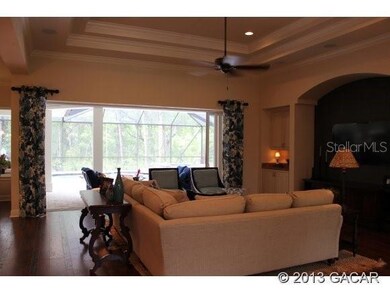
4016 SW 106th St Gainesville, FL 32608
Highlights
- In Ground Pool
- Wooded Lot
- Wood Flooring
- Lawton M. Chiles Elementary School Rated A-
- Traditional Architecture
- Main Floor Primary Bedroom
About This Home
As of April 2017Immaculate Builders Personal Home only 17 months new. Upgrades galore including a chef''s kitchen with 3 ovens, dual fuel range with gas cooktop, custom wood cabinetry, granite countertops and wine chiller! Entertain in the open great room plan that features pocketing sliding glass doors that open to the screened in Lagoon Style pool and Spa. Outdoor kitchen features grill, griddle, hood refrigerator and sink! Enlarged 4th bedroom is perfect as a bonus room with great storage. Master Suite features spa-like Master Bathroom retreat with marble countertops, tile inlays and jetted tub. Oversized three car garage and closets throughout home give abundant storage room. Builder selected premium wooded lot. Adorable kids playhouse/storage!
Home Details
Home Type
- Single Family
Est. Annual Taxes
- $10,370
Year Built
- Built in 2012
Lot Details
- 0.5 Acre Lot
- Native Plants
- Wooded Lot
HOA Fees
- $46 Monthly HOA Fees
Parking
- 3 Car Garage
- Garage Door Opener
Home Design
- Traditional Architecture
- Brick Exterior Construction
- Shingle Roof
- Concrete Siding
- Cement Siding
- Stone Siding
Interior Spaces
- 2,996 Sq Ft Home
- Crown Molding
- Ceiling Fan
- Blinds
- Great Room
- Den
- Storage Room
- Laundry Room
- Home Security System
Kitchen
- Oven
- Cooktop
- Microwave
- Dishwasher
- ENERGY STAR Qualified Appliances
- Disposal
Flooring
- Wood
- Carpet
- Tile
Bedrooms and Bathrooms
- 4 Bedrooms
- Primary Bedroom on Main
- Split Bedroom Floorplan
- 3 Full Bathrooms
Eco-Friendly Details
- Energy-Efficient Windows
- Reclaimed Water Irrigation System
Pool
- In Ground Pool
- In Ground Spa
Outdoor Features
- Covered Patio or Porch
- Outdoor Kitchen
- Rain Gutters
Horse Facilities and Amenities
- Shed Row
Utilities
- Central Heating and Cooling System
- Underground Utilities
- Gas Water Heater
- Cable TV Available
Community Details
- Management Specialists Services Association, Phone Number (352) 335-7848
- Built by Arthur Rutenberg Homes, Inc.
- Wilds Plantation Subdivision
- The community has rules related to deed restrictions
Listing and Financial Details
- Assessor Parcel Number 06852-040-113
Ownership History
Purchase Details
Home Financials for this Owner
Home Financials are based on the most recent Mortgage that was taken out on this home.Purchase Details
Home Financials for this Owner
Home Financials are based on the most recent Mortgage that was taken out on this home.Purchase Details
Home Financials for this Owner
Home Financials are based on the most recent Mortgage that was taken out on this home.Similar Homes in Gainesville, FL
Home Values in the Area
Average Home Value in this Area
Purchase History
| Date | Type | Sale Price | Title Company |
|---|---|---|---|
| Warranty Deed | $640,000 | Attorney | |
| Warranty Deed | $565,000 | Attorney | |
| Warranty Deed | $110,000 | Attorney |
Mortgage History
| Date | Status | Loan Amount | Loan Type |
|---|---|---|---|
| Open | $555,000 | Balloon | |
| Closed | $640,000 | New Conventional | |
| Previous Owner | $565,000 | Adjustable Rate Mortgage/ARM | |
| Previous Owner | $336,000 | Construction |
Property History
| Date | Event | Price | Change | Sq Ft Price |
|---|---|---|---|---|
| 12/06/2021 12/06/21 | Off Market | $640,000 | -- | -- |
| 12/06/2021 12/06/21 | Off Market | $565,000 | -- | -- |
| 04/04/2017 04/04/17 | Sold | $640,000 | -2.9% | $214 / Sq Ft |
| 04/02/2017 04/02/17 | Pending | -- | -- | -- |
| 01/03/2017 01/03/17 | For Sale | $659,000 | +16.6% | $220 / Sq Ft |
| 04/14/2014 04/14/14 | Sold | $565,000 | -7.4% | $189 / Sq Ft |
| 03/04/2014 03/04/14 | Pending | -- | -- | -- |
| 10/30/2013 10/30/13 | For Sale | $609,900 | -- | $204 / Sq Ft |
Tax History Compared to Growth
Tax History
| Year | Tax Paid | Tax Assessment Tax Assessment Total Assessment is a certain percentage of the fair market value that is determined by local assessors to be the total taxable value of land and additions on the property. | Land | Improvement |
|---|---|---|---|---|
| 2024 | $11,352 | $578,569 | -- | -- |
| 2023 | $11,352 | $561,717 | $0 | $0 |
| 2022 | $11,027 | $545,356 | $0 | $0 |
| 2021 | $10,915 | $529,472 | $0 | $0 |
| 2020 | $10,795 | $522,162 | $0 | $0 |
| 2019 | $10,815 | $510,422 | $126,000 | $384,422 |
| 2018 | $11,058 | $527,400 | $116,000 | $411,400 |
| 2017 | $11,647 | $501,600 | $108,000 | $393,600 |
| 2016 | $11,905 | $499,800 | $0 | $0 |
| 2015 | $11,884 | $495,700 | $0 | $0 |
| 2014 | $9,822 | $450,400 | $0 | $0 |
| 2013 | -- | $435,400 | $93,000 | $342,400 |
Agents Affiliated with this Home
-
Betsy Pepine

Seller's Agent in 2017
Betsy Pepine
PEPINE REALTY
(352) 660-8047
1,050 Total Sales
-
Allison Ables

Buyer's Agent in 2017
Allison Ables
WATSON REALTY CORP
(352) 745-3969
153 Total Sales
Map
Source: Stellar MLS
MLS Number: GC347146
APN: 06852-040-113
- 3921 SW 107th Terrace
- 10886 SW 40th Ln
- 10849 SW 40th Ln
- 10871 SW 40th
- 10304 SW 39th Place
- 3838 SW 109th Way
- 3854 SW 109th Way
- 3956 SW 107th Terrace
- 10257 SW 37th Place
- 10761 SW 34th Rd
- 10119 SW 39th Place
- 10756 SW 34th Rd
- 3537 SW 106th St
- 3505 SW 105th St
- 3474 SW 109th Dr
- 11015 SW 38th Blvd
- 3491 SW 111th Dr
- 3579 SW 111th Dr
- 3445 SW 111th Dr
- 4481 SW 101st Dr
