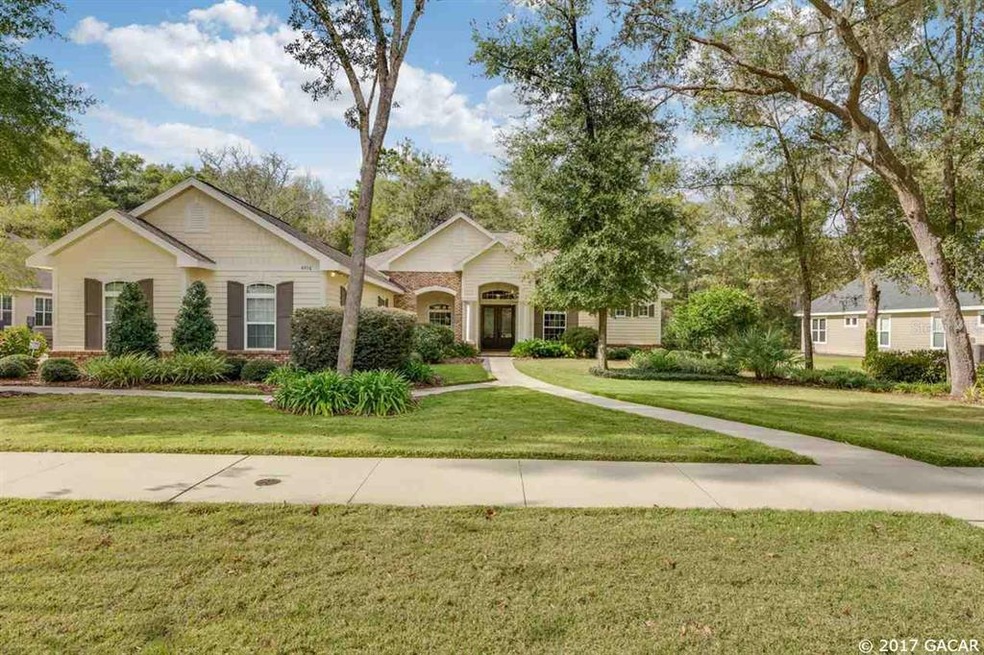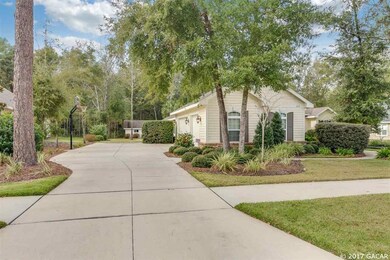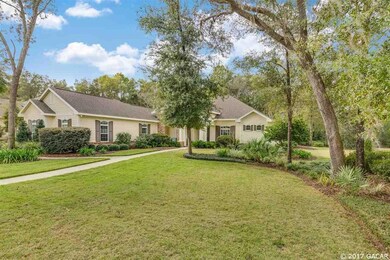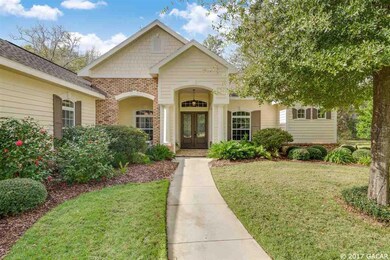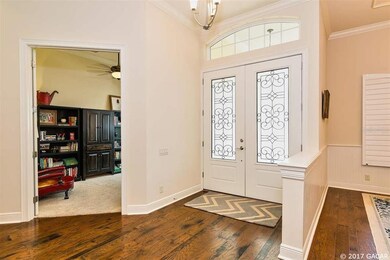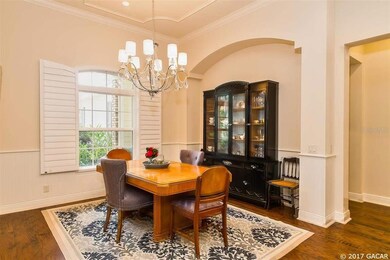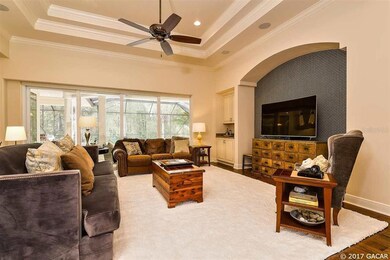
4016 SW 106th St Gainesville, FL 32608
Highlights
- Screened Pool
- Contemporary Architecture
- Wood Flooring
- Lawton M. Chiles Elementary School Rated A-
- Wooded Lot
- Main Floor Primary Bedroom
About This Home
As of April 2017Wilds Plantation Rutenberg Pool Home. Stunning 4 bed/3 bath open-concept home is the (former) personal home of the builder situated on premium "builder-select" half-acre cul de sac lot. Executive chef’s kitchen featuring 3 ovens, dual fuel range w/ gas cooktop, custom wood cabinetry, granite countertops,& oversize island. Stainless steel appliances & wine chiller. Master Suite features spa-like retreat w/ marble countertops, tile inlays and jetted tub. 3-way split for maximum efficiency of space. Enlarged 4th bedroom is perfect bonus room. Extend your entertaining outside to the screened Lagoon Style Pool & Spa w/ luxury sliders. Outdoor kitchen features grill, griddle, hood ,refrigerator & sink! Luxury outdoor living space includes kitchen, lagoon pool, hot tub, & soaking deck. Oversized 3-car garage w/ plenty of storage. Spacious mudroom & pantry. Side-entry garage. Adorable matching playhouse/storage with potting shed. Perfect future in-law suite or pool house. Enjoy acres of wooded trails behind Wilds Plantation leading to Oakmont & Haile Plantation. Direct access to UF/VA/Shands. Rated for A-rated schools. Minutes to Haile Publix.** Under Contract - Backup offers accepted **
Home Details
Home Type
- Single Family
Est. Annual Taxes
- $11,904
Year Built
- Built in 2012
Lot Details
- 0.5 Acre Lot
- Cul-De-Sac
- Native Plants
- Irrigation
- Wooded Lot
HOA Fees
- $46 Monthly HOA Fees
Parking
- 3 Car Attached Garage
- Rear-Facing Garage
- Side Facing Garage
- Garage Door Opener
Home Design
- Contemporary Architecture
- Brick Exterior Construction
- Frame Construction
- Shingle Roof
- Concrete Siding
- Cement Siding
Interior Spaces
- 2,996 Sq Ft Home
- Crown Molding
- High Ceiling
- Ceiling Fan
- Drapes & Rods
- Blinds
- Storage Room
- Laundry Room
- Home Security System
Kitchen
- Oven
- Cooktop
- Microwave
- Wine Refrigerator
Flooring
- Wood
- Carpet
- Tile
Bedrooms and Bathrooms
- 4 Bedrooms
- Primary Bedroom on Main
- Split Bedroom Floorplan
- 3 Full Bathrooms
Accessible Home Design
- Accessible Bedroom
- Central Living Area
- Accessible Entrance
Eco-Friendly Details
- Energy-Efficient Windows
Pool
- Screened Pool
- Solar Heated In Ground Pool
- In Ground Spa
- Saltwater Pool
- Fence Around Pool
- Child Gate Fence
Outdoor Features
- Screened Patio
- Outdoor Kitchen
- Separate Outdoor Workshop
- Rain Gutters
Schools
- Lawton M. Chiles Elementary School
- Kanapaha Middle School
- F. W. Buchholz High School
Utilities
- Central Heating
- Gas Water Heater
- Private Sewer
- High Speed Internet
- Cable TV Available
Listing and Financial Details
- Assessor Parcel Number 06852-040-113
Community Details
Overview
- Wilds Plantation Homeowners Assn Association, Phone Number (352) 333-3333
- Built by Barry Rutenberg and Associates
- Wilds Plantation Subdivision
Recreation
- Community Playground
- Trails
Ownership History
Purchase Details
Home Financials for this Owner
Home Financials are based on the most recent Mortgage that was taken out on this home.Purchase Details
Home Financials for this Owner
Home Financials are based on the most recent Mortgage that was taken out on this home.Purchase Details
Home Financials for this Owner
Home Financials are based on the most recent Mortgage that was taken out on this home.Similar Homes in Gainesville, FL
Home Values in the Area
Average Home Value in this Area
Purchase History
| Date | Type | Sale Price | Title Company |
|---|---|---|---|
| Warranty Deed | $640,000 | Attorney | |
| Warranty Deed | $565,000 | Attorney | |
| Warranty Deed | $110,000 | Attorney |
Mortgage History
| Date | Status | Loan Amount | Loan Type |
|---|---|---|---|
| Open | $555,000 | Balloon | |
| Closed | $640,000 | New Conventional | |
| Previous Owner | $565,000 | Adjustable Rate Mortgage/ARM | |
| Previous Owner | $336,000 | Construction |
Property History
| Date | Event | Price | Change | Sq Ft Price |
|---|---|---|---|---|
| 12/06/2021 12/06/21 | Off Market | $640,000 | -- | -- |
| 12/06/2021 12/06/21 | Off Market | $565,000 | -- | -- |
| 04/04/2017 04/04/17 | Sold | $640,000 | -2.9% | $214 / Sq Ft |
| 04/02/2017 04/02/17 | Pending | -- | -- | -- |
| 01/03/2017 01/03/17 | For Sale | $659,000 | +16.6% | $220 / Sq Ft |
| 04/14/2014 04/14/14 | Sold | $565,000 | -7.4% | $189 / Sq Ft |
| 03/04/2014 03/04/14 | Pending | -- | -- | -- |
| 10/30/2013 10/30/13 | For Sale | $609,900 | -- | $204 / Sq Ft |
Tax History Compared to Growth
Tax History
| Year | Tax Paid | Tax Assessment Tax Assessment Total Assessment is a certain percentage of the fair market value that is determined by local assessors to be the total taxable value of land and additions on the property. | Land | Improvement |
|---|---|---|---|---|
| 2024 | $11,352 | $578,569 | -- | -- |
| 2023 | $11,352 | $561,717 | $0 | $0 |
| 2022 | $11,027 | $545,356 | $0 | $0 |
| 2021 | $10,915 | $529,472 | $0 | $0 |
| 2020 | $10,795 | $522,162 | $0 | $0 |
| 2019 | $10,815 | $510,422 | $126,000 | $384,422 |
| 2018 | $11,058 | $527,400 | $116,000 | $411,400 |
| 2017 | $11,647 | $501,600 | $108,000 | $393,600 |
| 2016 | $11,905 | $499,800 | $0 | $0 |
| 2015 | $11,884 | $495,700 | $0 | $0 |
| 2014 | $9,822 | $450,400 | $0 | $0 |
| 2013 | -- | $435,400 | $93,000 | $342,400 |
Agents Affiliated with this Home
-

Seller's Agent in 2017
Betsy Pepine
PEPINE REALTY
(352) 660-8047
1,065 Total Sales
-

Buyer's Agent in 2017
Allison Ables
WATSON REALTY CORP
(352) 745-3969
158 Total Sales
Map
Source: Stellar MLS
MLS Number: GC400961
APN: 06852-040-113
- 10849 SW 40th Ln
- 3838 SW 109th Way
- 3854 SW 109th Way
- 3968 SW 109th Way
- 3956 SW 107th Terrace
- 10257 SW 37th Place
- 10761 SW 34th Rd
- 10119 SW 39th Place
- 10756 SW 34th Rd
- 3537 SW 106th St
- 3505 SW 105th St
- 11015 SW 38th Blvd
- 4481 SW 101st Dr
- 3498 SW 111th Dr
- 3120 SW 108 Way
- 12066 SW 32nd Ln
- 3023 SW 111th Way
- 4515 SW 97th Terrace
- 3335 SW 115th Terrace
- 9709 SW 34th Ln
