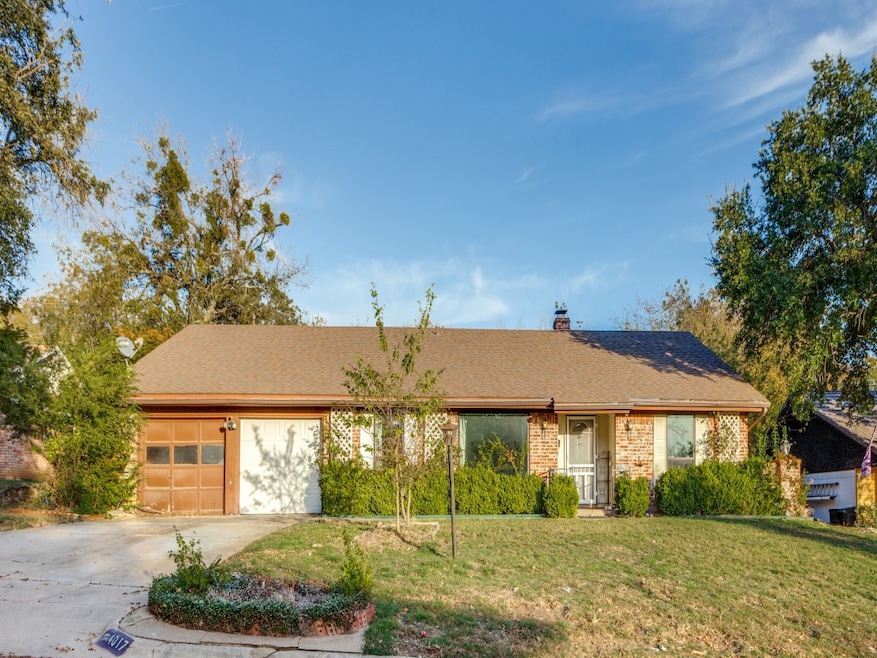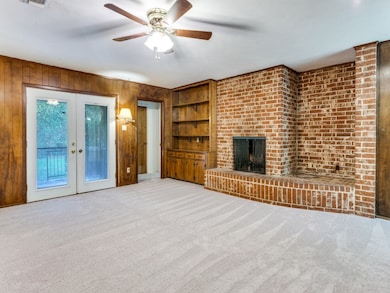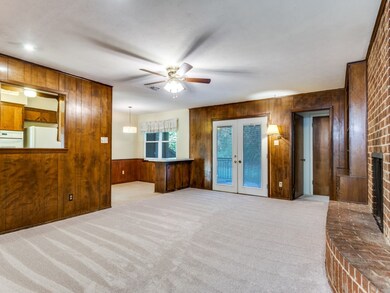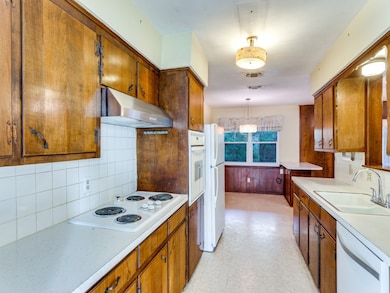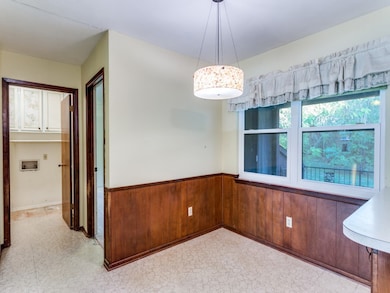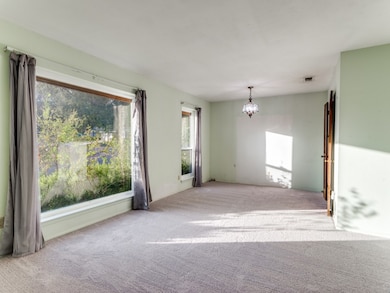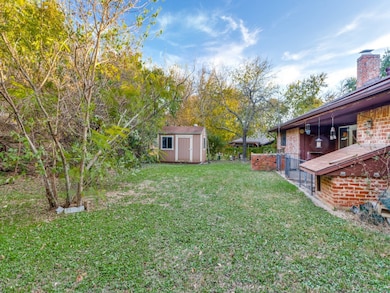4017 Burkett Dr Benbrook, TX 76116
Estimated payment $1,951/month
Highlights
- Traditional Architecture
- 1 Car Attached Garage
- Interior Lot
- Lawn
- Eat-In Kitchen
- Built-In Features
About This Home
Discover a solid, well-maintained home with major updates already taken care of at 4017 Burkett Dr. Set on a quiet, established Fort Worth street, this property offers dependable upkeep, fresh interior touches, and the perfect opportunity for a buyer wanting to add their own design flair. Inside, you'll find a functional layout with brand-new carpet and plenty of natural light throughout. The home has seen significant improvements where it matters most: PVC plumbing, updated windows, newer hot water heater, roof and HVAC — giving buyers peace of mind and lowering long-term maintenance costs. The kitchen and bathrooms are original, and fully usable as-is, offering a simple and affordable pathway to future cosmetic upgrades. The bedrooms are spacious, the living areas flow easily, and the home carries a warm, inviting feel especially with the beautiful brick fireplace and hearth. Outside, the backyard is private and versatile — ideal for pets, gardening, grilling, or creating a personalized outdoor space. Located near schools, parks, local dining, and key Fort Worth corridors, this home is move-in ready with excellent upside. Whether you're a first-time buyer, downsizing, or investing, 4017 Burkett Dr delivers strong bones, major system upgrades, and a chance to make it your own.
Listing Agent
Compass RE Texas, LLC Brokerage Phone: 214-934-2369 License #0717746 Listed on: 11/15/2025

Home Details
Home Type
- Single Family
Est. Annual Taxes
- $4,748
Year Built
- Built in 1968
Lot Details
- 9,845 Sq Ft Lot
- Chain Link Fence
- Interior Lot
- Few Trees
- Lawn
- Back Yard
Parking
- 1 Car Attached Garage
Home Design
- Traditional Architecture
- Brick Exterior Construction
- Slab Foundation
- Composition Roof
Interior Spaces
- 1,913 Sq Ft Home
- 1-Story Property
- Built-In Features
- Woodwork
- Paneling
- Ceiling Fan
- Decorative Lighting
- Raised Hearth
- Fireplace Features Masonry
- Living Room with Fireplace
Kitchen
- Eat-In Kitchen
- Electric Oven
- Electric Cooktop
- Dishwasher
Flooring
- Carpet
- Linoleum
Bedrooms and Bathrooms
- 3 Bedrooms
- 2 Full Bathrooms
Laundry
- Laundry Chute
- Washer and Dryer Hookup
Outdoor Features
- Rain Gutters
Schools
- Waverlypar Elementary School
- Westn Hill High School
Utilities
- Central Heating and Cooling System
- Cable TV Available
Community Details
- Pecan Valley Subdivision
Listing and Financial Details
- Legal Lot and Block 13 / 2
- Assessor Parcel Number 02182580
Map
Home Values in the Area
Average Home Value in this Area
Tax History
| Year | Tax Paid | Tax Assessment Tax Assessment Total Assessment is a certain percentage of the fair market value that is determined by local assessors to be the total taxable value of land and additions on the property. | Land | Improvement |
|---|---|---|---|---|
| 2025 | $1,219 | $226,153 | $45,000 | $181,153 |
| 2024 | $1,219 | $226,153 | $45,000 | $181,153 |
| 2023 | $1,219 | $214,970 | $45,000 | $169,970 |
| 2022 | $4,596 | $187,204 | $45,000 | $142,204 |
| 2021 | $4,466 | $172,888 | $45,000 | $127,888 |
| 2020 | $3,917 | $156,778 | $45,000 | $111,778 |
| 2019 | $4,093 | $158,750 | $45,000 | $113,750 |
| 2018 | $2,093 | $143,856 | $30,000 | $113,856 |
| 2017 | $3,500 | $139,480 | $30,000 | $109,480 |
| 2016 | $3,182 | $121,060 | $30,000 | $91,060 |
| 2015 | $2,135 | $126,200 | $16,000 | $110,200 |
| 2014 | $2,135 | $126,200 | $16,000 | $110,200 |
Property History
| Date | Event | Price | List to Sale | Price per Sq Ft |
|---|---|---|---|---|
| 11/15/2025 11/15/25 | For Sale | $295,000 | -- | $154 / Sq Ft |
Purchase History
| Date | Type | Sale Price | Title Company |
|---|---|---|---|
| Vendors Lien | -- | None Available |
Mortgage History
| Date | Status | Loan Amount | Loan Type |
|---|---|---|---|
| Open | $147,000 | Purchase Money Mortgage |
Source: North Texas Real Estate Information Systems (NTREIS)
MLS Number: 21113172
APN: 02182580
- 4220 Dawn Dr
- 4225 Dawn Dr
- 3917 Van Deman Dr
- 4200 Elmwood Dr
- 3900 Sundown Dr
- 3825 Sundown Dr
- 3800 Delmas Dr
- 8605 Marys Creek Dr
- 4100 Plantation Dr
- 8504 Berend Ct
- 8974 Ranch Bluff Ct
- 3717 Renzel Blvd
- 3524 Cimmaron Trail
- 8312 Llano Ave
- 8963 Little Reata Trail
- 4005 Brookdale Rd
- 3813 Brookdale Rd
- 8820 Guadalupe Rd
- 4932 Ridge Cir
- 9404 Palencia Ct
- 3501 Paint Trail
- 3500 Renzel Blvd
- 8270 Chapin Rd
- 8009 Northbrook Dr
- 8841 Avril Ct N
- 3236 Hunter Park Cir
- 3920 Williams Rd
- 3225 Cortez Dr
- 3510 Boston Ave
- 7912 Branch Way
- 7900 Branch Way
- 3815 Coates Cir
- 3811 Coates Cir
- 4639 Williams Rd Unit 111
- 4639 Williams Rd Unit 219
- 4639 Williams Rd Unit 215
- 8130 W Elizabeth Ln
- 3305 Francis Dr
- 8045 W Elizabeth Ln Unit 124
- 8005 W Elizabeth Ln
