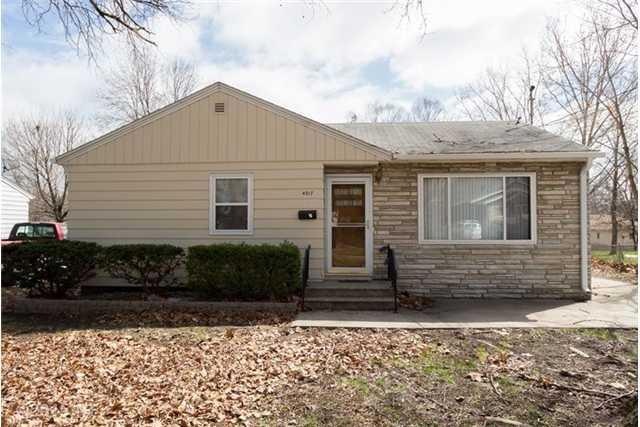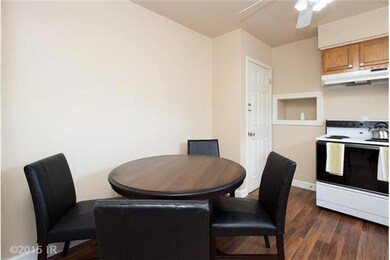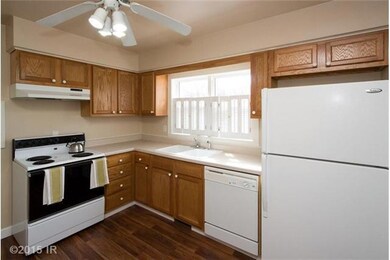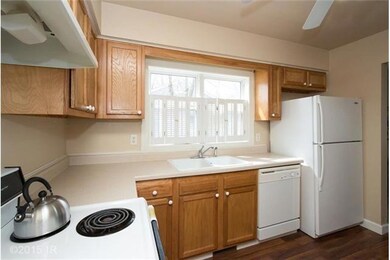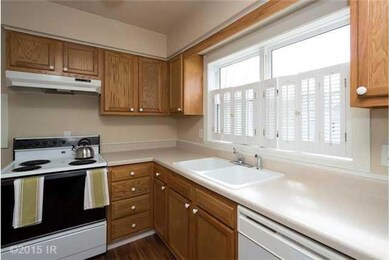
4017 Cornell St Des Moines, IA 50313
Highland Park NeighborhoodHighlights
- Ranch Style House
- Eat-In Kitchen
- Dining Area
- No HOA
- Forced Air Heating and Cooling System
About This Home
As of December 2015First home buyers dream house. 3 bedroom ranch. New carpet, paint, updated kitchen, and bathroom. New paint. Basement is partially finished. Easy to finish basement for additional room. Large fenced in back yard. One car detached garage. Nice residential neighborhood.
Home Details
Home Type
- Single Family
Est. Annual Taxes
- $2,112
Year Built
- Built in 1956
Lot Details
- 9,024 Sq Ft Lot
- Lot Dimensions are 64x140
- Property is zoned R1
Home Design
- Ranch Style House
- Block Foundation
- Frame Construction
- Asphalt Shingled Roof
- Stone Siding
Interior Spaces
- 904 Sq Ft Home
- Dining Area
- Unfinished Basement
Kitchen
- Eat-In Kitchen
- Stove
- Dishwasher
Bedrooms and Bathrooms
- 3 Main Level Bedrooms
- 1 Full Bathroom
Parking
- 1 Car Detached Garage
- Driveway
Utilities
- Forced Air Heating and Cooling System
Community Details
- No Home Owners Association
Listing and Financial Details
- Assessor Parcel Number 07005209000000
Ownership History
Purchase Details
Home Financials for this Owner
Home Financials are based on the most recent Mortgage that was taken out on this home.Purchase Details
Home Financials for this Owner
Home Financials are based on the most recent Mortgage that was taken out on this home.Similar Homes in Des Moines, IA
Home Values in the Area
Average Home Value in this Area
Purchase History
| Date | Type | Sale Price | Title Company |
|---|---|---|---|
| Warranty Deed | $71,500 | None Available | |
| Warranty Deed | $54,500 | -- |
Mortgage History
| Date | Status | Loan Amount | Loan Type |
|---|---|---|---|
| Open | $7,900 | Credit Line Revolving | |
| Open | $100,000 | Credit Line Revolving | |
| Previous Owner | $83,000 | Purchase Money Mortgage | |
| Previous Owner | $30,000 | No Value Available |
Property History
| Date | Event | Price | Change | Sq Ft Price |
|---|---|---|---|---|
| 12/21/2015 12/21/15 | Sold | $96,000 | -14.3% | $106 / Sq Ft |
| 11/21/2015 11/21/15 | Pending | -- | -- | -- |
| 04/02/2015 04/02/15 | For Sale | $112,000 | +56.6% | $124 / Sq Ft |
| 07/31/2014 07/31/14 | Sold | $71,500 | -8.3% | $79 / Sq Ft |
| 07/31/2014 07/31/14 | Pending | -- | -- | -- |
| 06/10/2014 06/10/14 | For Sale | $78,000 | -- | $86 / Sq Ft |
Tax History Compared to Growth
Tax History
| Year | Tax Paid | Tax Assessment Tax Assessment Total Assessment is a certain percentage of the fair market value that is determined by local assessors to be the total taxable value of land and additions on the property. | Land | Improvement |
|---|---|---|---|---|
| 2024 | $2,924 | $159,100 | $31,500 | $127,600 |
| 2023 | $2,774 | $159,100 | $31,500 | $127,600 |
| 2022 | $2,752 | $126,600 | $25,700 | $100,900 |
| 2021 | $2,556 | $126,600 | $25,700 | $100,900 |
| 2020 | $2,650 | $111,000 | $22,500 | $88,500 |
| 2019 | $2,372 | $111,000 | $22,500 | $88,500 |
| 2018 | $2,344 | $96,800 | $19,200 | $77,600 |
| 2017 | $2,182 | $96,800 | $19,200 | $77,600 |
| 2016 | $2,350 | $89,200 | $17,400 | $71,800 |
| 2015 | $2,350 | $89,200 | $17,400 | $71,800 |
| 2014 | $2,212 | $86,400 | $17,400 | $69,000 |
Agents Affiliated with this Home
-
Danny Ivankovich
D
Seller's Agent in 2015
Danny Ivankovich
Agency Iowa
(515) 770-3266
3 in this area
45 Total Sales
-
Michael Slavin

Buyer's Agent in 2015
Michael Slavin
RE/MAX
(515) 491-4319
2 in this area
589 Total Sales
-
David Avery

Seller's Agent in 2014
David Avery
RE/MAX
(515) 468-1328
3 in this area
288 Total Sales
-
B
Seller Co-Listing Agent in 2014
Brian Burgett
RE/MAX
-
N
Buyer's Agent in 2014
Nicki Varble
Keller Williams Realty GDM
Map
Source: Des Moines Area Association of REALTORS®
MLS Number: 451487
APN: 070-05209000000
