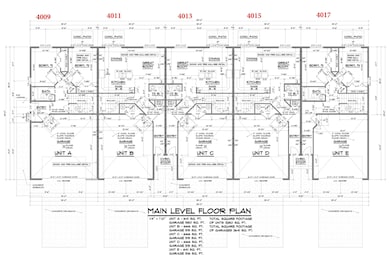Estimated payment $2,020/month
Highlights
- New Construction
- Second Floor Living Area
- Bathroom on Main Level
- Main Floor Bedroom
- Patio
- Forced Air Heating and Cooling System
About This Home
Stunning new construction townhome built by Mindt Construction in highly sought-after SW Minot! This 1,753 sq ft 3-bedroom, 2.5-bath home features a heated 2-car garage and a fully fenced backyard with white vinyl fencing. The main level includes two bedrooms, a full bath, and access to the patio and backyard. Upstairs, the open-concept design showcases a bright kitchen with white cabinets, coastal quartz countertops, and a spacious island that flows seamlessly into the dining area and great room. The upper level also hosts a convenient half bath, laundry, and private primary suite with walk-in closet, dual sinks, and walk-in shower. Stylish finishes include Benton Blonde vinyl plank flooring in main living areas and cozy carpet in bedrooms. Ideally located near the new Trinity Hospital, YMCA, restaurants, and shopping—don’t miss the chance to make this move-in ready home yours!
Townhouse Details
Home Type
- Townhome
Est. Annual Taxes
- $262
Year Built
- Built in 2025 | New Construction
Lot Details
- 4,792 Sq Ft Lot
- Fenced
Home Design
- Concrete Foundation
- Asphalt Roof
- Vinyl Siding
Interior Spaces
- 1,753 Sq Ft Home
- 2-Story Property
- Second Floor Living Area
- Crawl Space
- Laundry on upper level
Kitchen
- Oven or Range
- Microwave
- Dishwasher
Bedrooms and Bathrooms
- 3 Bedrooms
- Main Floor Bedroom
- Primary Bedroom Upstairs
- Bathroom on Main Level
- 2.5 Bathrooms
Parking
- 2 Car Garage
- Heated Garage
- Insulated Garage
- Garage Drain
- Garage Door Opener
- Driveway
Outdoor Features
- Patio
Utilities
- Forced Air Heating and Cooling System
- Heating System Uses Natural Gas
Listing and Financial Details
- Assessor Parcel Number MI03.C87.010.0055
Map
Home Values in the Area
Average Home Value in this Area
Tax History
| Year | Tax Paid | Tax Assessment Tax Assessment Total Assessment is a certain percentage of the fair market value that is determined by local assessors to be the total taxable value of land and additions on the property. | Land | Improvement |
|---|---|---|---|---|
| 2024 | $262 | $7,500 | $7,500 | $0 |
| 2023 | $825 | $22,500 | $22,500 | $0 |
| 2022 | $782 | $22,500 | $22,500 | $0 |
| 2021 | $825 | $22,500 | $22,500 | $0 |
| 2020 | $827 | $22,500 | $22,500 | $0 |
| 2019 | $861 | $22,500 | $22,500 | $0 |
| 2018 | $895 | $22,500 | $22,500 | $0 |
| 2017 | $666 | $20,000 | $20,000 | $0 |
| 2016 | $555 | $20,000 | $20,000 | $0 |
| 2015 | -- | $20,000 | $0 | $0 |
| 2014 | -- | $20,000 | $0 | $0 |
Property History
| Date | Event | Price | List to Sale | Price per Sq Ft |
|---|---|---|---|---|
| 09/25/2025 09/25/25 | For Sale | $379,900 | -- | $217 / Sq Ft |
Purchase History
| Date | Type | Sale Price | Title Company |
|---|---|---|---|
| Warranty Deed | $137,500 | -- |
Source: Minot Multiple Listing Service
MLS Number: 251539
APN: MI-03C87-010-005-5
- 4015 Crossing St SW
- 4013 Crossing St SW
- 4011 Crossing St SW
- 4009 Crossing St SW
- 4007 Crossing St SW
- 2709 Audubon Loop
- TBD Audubon Loop
- 2250 36th Ave SW
- 2051 36th Ave
- 1620 36th Ave SW
- 5100 30th St
- TBD 0000 35th Ave
- 1505 35th Ave SW
- 3407 13th St SW
- 2200 24th Ave SW Unit For Rent
- 3304 12th St SW
- 1107 47th Ave SW
- 3970 Blue Bell Dr
- 924 28th Ave SW
- 505,515,501 SW 40th Ave
- 1909 31st Ave SW
- 3015 16th St SW
- 3100 14th St SW
- 1201-1301 31st Ave SW
- 2700-2720 20th Ave SW
- 150 41st Ave SE
- 110-150 39th Ave SE
- 1825 5th St SE Unit 1
- 3400 11th St SE
- 1805 2nd Ave SW
- 1009 20th Ave SE
- 505-705 Park St
- 1710 13th St SE
- 21 1st Ave SE
- 1117 9th St NW
- 1117 9th St NW
- 1300 14th Ave NW
- 1300 14th Ave NW
- 1100 N Broadway
- 1405 8th St NW




