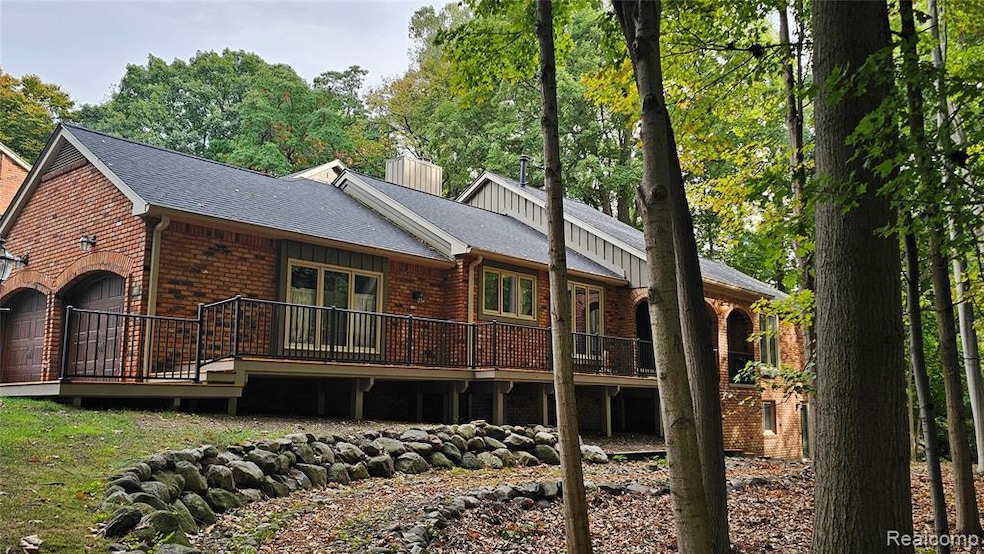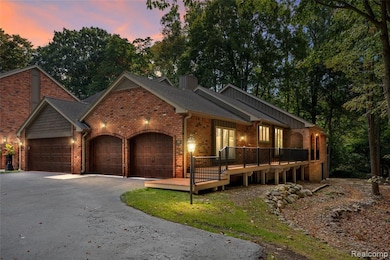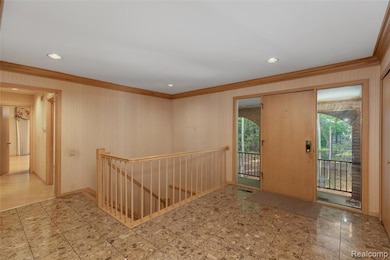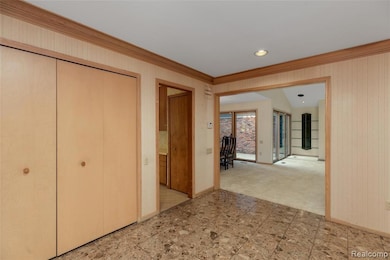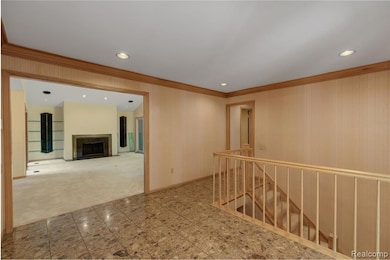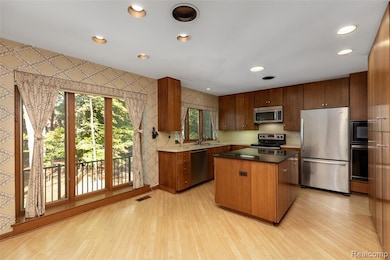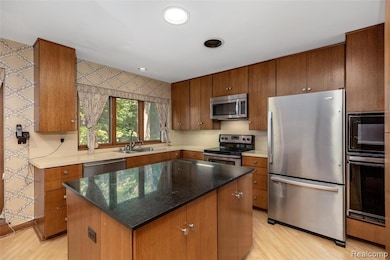4017 Hidden Woods Dr Bloomfield Hills, MI 48301
Estimated payment $4,263/month
Highlights
- Ranch Style House
- Ground Level Unit
- Balcony
- Conant Elementary School Rated A
- Covered Patio or Porch
- 2 Car Attached Garage
About This Home
This stately brick end-unit condo, nestled in a serene setting in the gated Hidden Woods community, offers hard-to-find ranch-style living. The welcoming foyer flows into an expansive open floor plan living/dining room with surround-sound windows and patio doors offering stunning views of woods and rolling hills from same-level patios, decks and balconies. Follow the seasons from the vantage of the island kitchen with sunny breakfast nook. Convenient 1st floor laundry offers access to 2-car garage and atrium. Two main floor bedrooms deliver an easy one-level lifestyle. Primary bedroom with vaulted ceiling pampers with en suite bath with zero-entry shower and state of the art fixtures. Finally, the spacious sunlit walk-out lower level is perfect for sophisticated entertaining: impressive media room, custom bar, sink, dishwasher, shelving, cabinets and cupboards. Plus a spacious enclosed storage area, walk-in cedar closet and wine shelves. A truly private retreat!
Property Details
Home Type
- Condominium
Est. Annual Taxes
Year Built
- Built in 1983
HOA Fees
- $750 Monthly HOA Fees
Parking
- 2 Car Attached Garage
Home Design
- Ranch Style House
- Brick Exterior Construction
- Poured Concrete
- Asphalt Roof
Interior Spaces
- 2,048 Sq Ft Home
- Gas Fireplace
- Great Room with Fireplace
- Finished Basement
- Sump Pump
Bedrooms and Bathrooms
- 2 Bedrooms
- 3 Full Bathrooms
Outdoor Features
- Balcony
- Covered Patio or Porch
Utilities
- Forced Air Heating and Cooling System
- Heating System Uses Natural Gas
- Natural Gas Water Heater
- Cable TV Available
Additional Features
- Property fronts a private road
- Ground Level Unit
Listing and Financial Details
- Assessor Parcel Number 1933152025
Community Details
Overview
- Waynegsmith22@Gmail.Com Association
- Hidden Woods Occpn 343 Subdivision
Pet Policy
- Dogs and Cats Allowed
Map
Home Values in the Area
Average Home Value in this Area
Tax History
| Year | Tax Paid | Tax Assessment Tax Assessment Total Assessment is a certain percentage of the fair market value that is determined by local assessors to be the total taxable value of land and additions on the property. | Land | Improvement |
|---|---|---|---|---|
| 2024 | $2,921 | $273,100 | $0 | $0 |
| 2023 | $2,827 | $263,090 | $0 | $0 |
| 2022 | $5,312 | $245,190 | $0 | $0 |
| 2021 | $8,538 | $226,550 | $0 | $0 |
| 2020 | $2,585 | $223,840 | $0 | $0 |
| 2019 | $4,963 | $210,800 | $0 | $0 |
| 2018 | $4,985 | $208,160 | $0 | $0 |
| 2017 | $4,950 | $204,290 | $0 | $0 |
| 2016 | $4,960 | $198,670 | $0 | $0 |
| 2015 | -- | $197,130 | $0 | $0 |
| 2014 | -- | $163,240 | $0 | $0 |
| 2011 | -- | $116,160 | $0 | $0 |
Property History
| Date | Event | Price | List to Sale | Price per Sq Ft |
|---|---|---|---|---|
| 10/07/2025 10/07/25 | Price Changed | $574,990 | -0.9% | $281 / Sq Ft |
| 09/22/2025 09/22/25 | For Sale | $579,990 | -- | $283 / Sq Ft |
Purchase History
| Date | Type | Sale Price | Title Company |
|---|---|---|---|
| Fiduciary Deed | -- | None Listed On Document | |
| Warranty Deed | -- | None Available | |
| Quit Claim Deed | -- | None Listed On Document |
Source: Realcomp
MLS Number: 20251036759
APN: 19-33-152-025
- 6952 Sandalwood Dr
- 7200 Telegraph Rd
- 3880 Oakland Dr
- 7357 W Greenwich Dr
- 6660 Woodbank Dr
- 7005 Cathedral Dr
- 6450 Gilbert Lake Rd
- 6572 Spruce Dr
- 750 Trailwood Path Unit B
- 450 Billingsgate Ct Unit C
- 1760 Trailwood Path
- 4200 Surrey Cross
- 6360 Hills Dr
- 7303 Brookside Village Ct
- 7100 Wing Lake Rd
- 4088 Cranbrook Ct Unit 34
- 6750 Wing Lake Rd
- 7400 Melody Ln
- 7244 Lahser Rd
- 6560 Red Maple Ln
- 4047 W Maple Rd
- 7011 White Pine Dr
- 7224 Old Mill Rd
- 7480 Bingham Rd
- 1360 Trailwood Path Unit 76
- 4054 Cranbrook Ct
- 6520 Red Maple Ln
- 3615 Middlebury Ln
- 5760 Snowshoe Cir
- 5710 Whethersfield Ln
- 4511 Lakeview Ct
- 3466 Bloomfield Club Dr
- 3467 Sutton Place
- 6040 Old Orchard Dr
- 5659 Kingsmill Dr
- 1327 Lone Pine Rd
- 30310 Lincolnshire E
- 6550 Inkster Rd
- 32620 Inkster Rd
- 2189 Colony Club Ct
