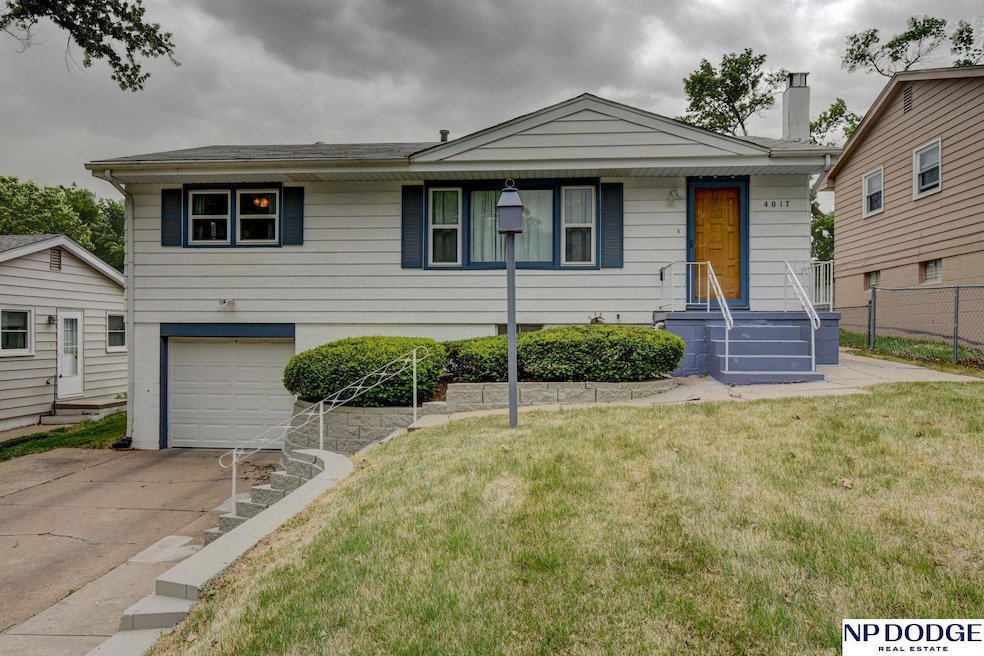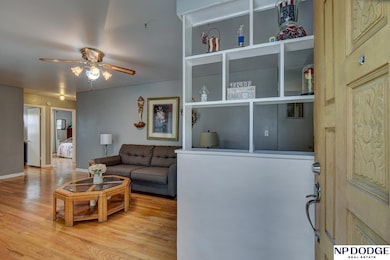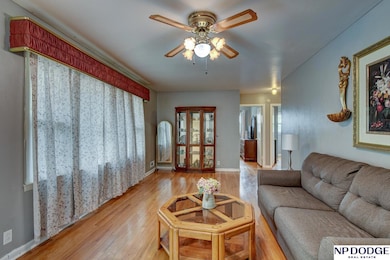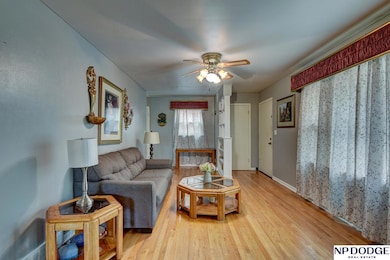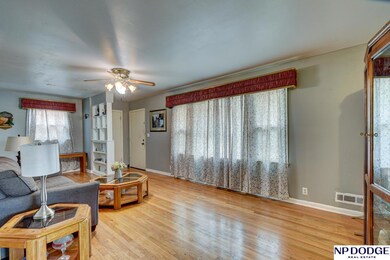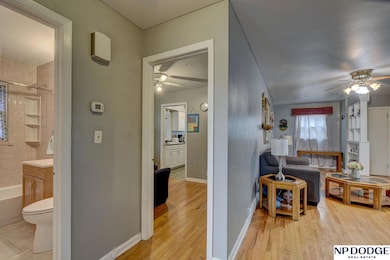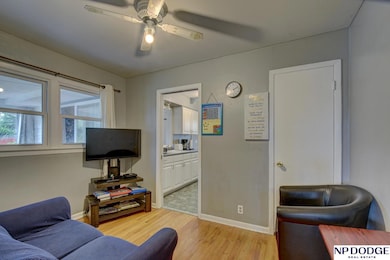
4017 Ida St Omaha, NE 68112
Florence NeighborhoodHighlights
- Raised Ranch Architecture
- Main Floor Bedroom
- 1 Car Attached Garage
- Wood Flooring
- No HOA
- Shed
About This Home
As of June 2025Ready to move in raised ranch 3 bedroom home. Have your early morning coffee in the added sun room. Finished basement with wood burning fire place. Shed in the fenced back yard for outdoor equipment storage.
Last Agent to Sell the Property
NP Dodge RE Sales Inc 86Dodge Brokerage Phone: 402-689-9453 License #20110002 Listed on: 05/16/2025

Home Details
Home Type
- Single Family
Est. Annual Taxes
- $1,078
Year Built
- Built in 1958
Lot Details
- 6,604 Sq Ft Lot
- Lot Dimensions are 127 x 52
- Wood Fence
- Chain Link Fence
- Sloped Lot
Parking
- 1 Car Attached Garage
Home Design
- Raised Ranch Architecture
- Traditional Architecture
- Block Foundation
- Composition Roof
- Aluminum Siding
Interior Spaces
- Ceiling Fan
- Wood Burning Fireplace
- Basement with some natural light
Kitchen
- <<OvenToken>>
- <<microwave>>
- Freezer
Flooring
- Wood
- Carpet
- Tile
Bedrooms and Bathrooms
- 3 Bedrooms
- Main Floor Bedroom
Laundry
- Dryer
- Washer
Outdoor Features
- Shed
Schools
- Florence Elementary School
- Hale Middle School
- North High School
Utilities
- Forced Air Heating and Cooling System
- Private Sewer
- Phone Available
- Cable TV Available
Community Details
- No Home Owners Association
- Florence Park Subdivision
Listing and Financial Details
- Assessor Parcel Number 1125140000
Ownership History
Purchase Details
Home Financials for this Owner
Home Financials are based on the most recent Mortgage that was taken out on this home.Purchase Details
Similar Homes in Omaha, NE
Home Values in the Area
Average Home Value in this Area
Purchase History
| Date | Type | Sale Price | Title Company |
|---|---|---|---|
| Warranty Deed | $185,000 | None Listed On Document | |
| Deed | -- | None Listed On Document |
Mortgage History
| Date | Status | Loan Amount | Loan Type |
|---|---|---|---|
| Open | $181,649 | FHA | |
| Previous Owner | $30,000 | Credit Line Revolving | |
| Previous Owner | $30,000 | Credit Line Revolving | |
| Previous Owner | $32,632 | Unknown |
Property History
| Date | Event | Price | Change | Sq Ft Price |
|---|---|---|---|---|
| 06/13/2025 06/13/25 | Sold | $185,000 | +5.7% | $130 / Sq Ft |
| 05/19/2025 05/19/25 | Pending | -- | -- | -- |
| 05/16/2025 05/16/25 | For Sale | $175,000 | -- | $123 / Sq Ft |
Tax History Compared to Growth
Tax History
| Year | Tax Paid | Tax Assessment Tax Assessment Total Assessment is a certain percentage of the fair market value that is determined by local assessors to be the total taxable value of land and additions on the property. | Land | Improvement |
|---|---|---|---|---|
| 2023 | $1,078 | $138,700 | $6,500 | $132,200 |
| 2022 | $346 | $101,300 | $6,500 | $94,800 |
| 2021 | $1,243 | $101,300 | $6,500 | $94,800 |
| 2020 | $1,467 | $86,700 | $800 | $85,900 |
| 2019 | $1,476 | $87,000 | $800 | $86,200 |
| 2018 | $1,206 | $56,100 | $800 | $55,300 |
| 2017 | $1,126 | $52,100 | $800 | $51,300 |
| 2016 | $850 | $39,600 | $700 | $38,900 |
| 2015 | $1,194 | $56,400 | $5,000 | $51,400 |
| 2014 | $1,194 | $56,400 | $5,000 | $51,400 |
Agents Affiliated with this Home
-
Carl Christian

Seller's Agent in 2025
Carl Christian
NP Dodge Real Estate Sales, Inc.
(402) 689-9453
1 in this area
31 Total Sales
-
Brittney King
B
Buyer's Agent in 2025
Brittney King
RE/MAX Results
(402) 884-7707
1 in this area
2 Total Sales
Map
Source: Great Plains Regional MLS
MLS Number: 22513314
APN: 2514-0000-11
- 3724 Ida St
- 7304 N 39th Terrace
- 7409 N 42nd St
- 3960 Curtis Ave
- 6324 N 38th St
- 6501 N 37th St
- 6336 N 37th St
- 4033 Curtis Ave
- 4041 Curtis Ave
- 7205 Northridge Dr
- 4005 Nebraska Ave
- 6324 N 36th Ave
- 6320 N 36th Ave
- 6316 N 36th Ave
- 6308 N 36th Ave
- 4518 Redick Ave
- 7225 N 35th Street Cir
- 4602 Bauman Ave
- 6519 N 46th Ave
- 4656 Redick Ave
