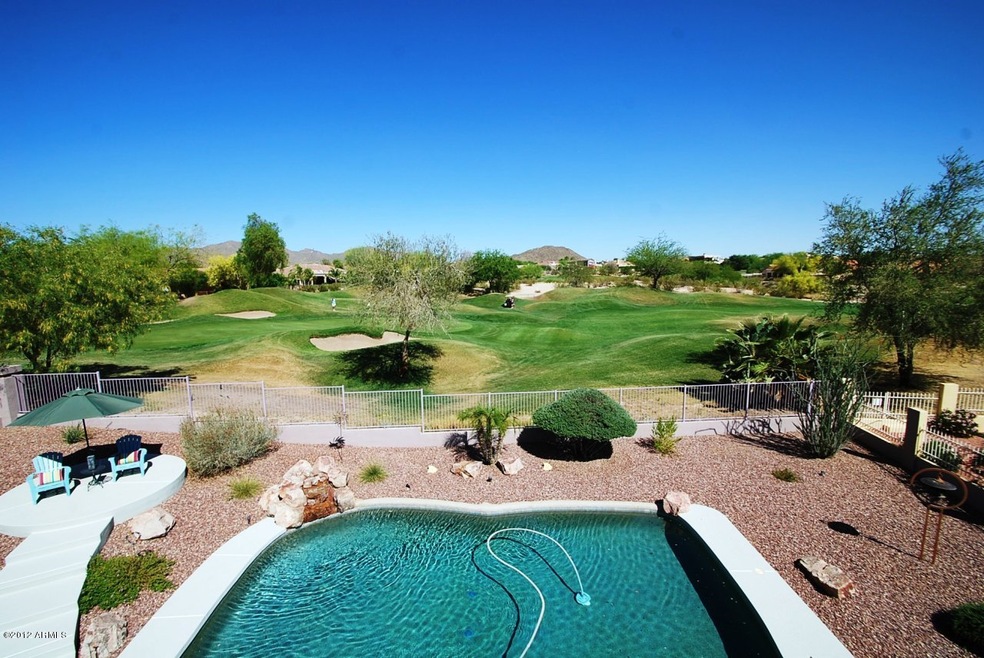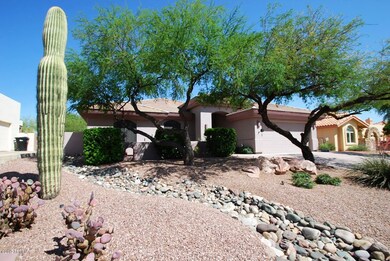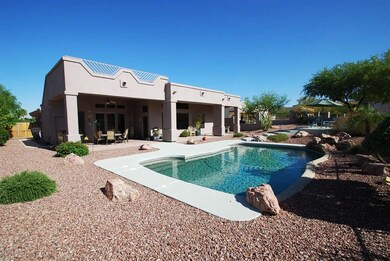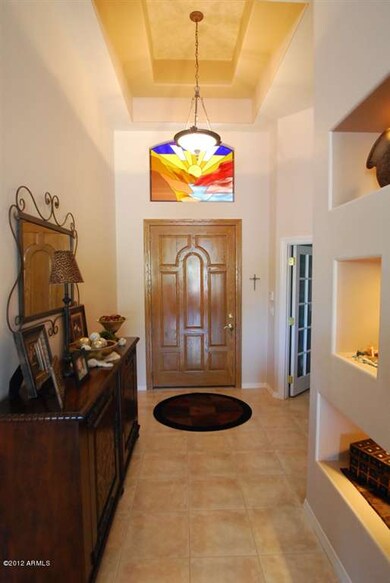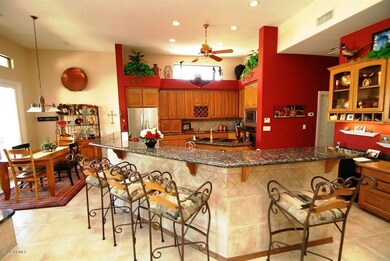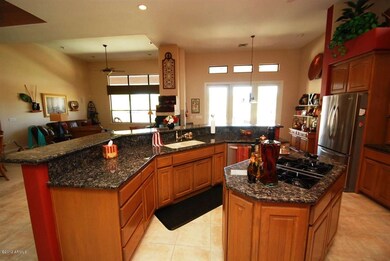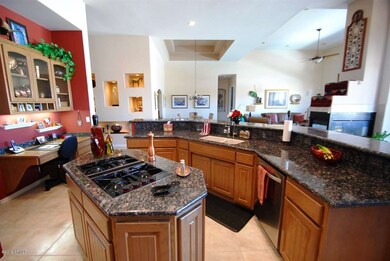
4017 N Recker Rd Mesa, AZ 85215
Red Mountain Ranch NeighborhoodHighlights
- On Golf Course
- Heated Pool
- City Lights View
- Franklin at Brimhall Elementary School Rated A
- RV Gated
- Reverse Osmosis System
About This Home
As of February 2017Absolutely Stunning Custom GOLF COURSE Home On The 7th Green Of The Prestigious Red Mountain Ranch Country Club! This Original Owner Home Has Everything You Could Ever Want. Open Formal Dining Room With B/I Niche For Your China Cabinet, & Lg Great Room With B/I Entertainment Center & 3-Way Fireplace. The Gourmet Kitchen Boasts Stainless Steel Appliance, Gas Range, Slab Granite Counters & A Large Pantry. The Spacious Breakfast Nook Offers Stunning Golf Course Views! Plantation Shutters T/O Most Of The Home. Don't Miss The Oversized Garage W/ Side Entry Golf Cart Storage! The Backyard Is An Entertainer's Dream With A Sparkling Heated Salt Water, Pebble-Tec Pool, B/I BBQ & Extended Covered Patio. The View Deck Offers Awe Inspiring 360 Deg Views! The Owners Love This Home & It Shows!
Last Agent to Sell the Property
KOR Properties License #BR535564000 Listed on: 05/03/2012
Home Details
Home Type
- Single Family
Est. Annual Taxes
- $4,469
Year Built
- Built in 1997
Lot Details
- On Golf Course
- Wrought Iron Fence
- Block Wall Fence
- Private Yard
Property Views
- City Lights
- Mountain
Home Design
- Wood Frame Construction
- Tile Roof
- Stucco
Interior Spaces
- 2,486 Sq Ft Home
- Central Vacuum
- Wired For Sound
- Ceiling height of 9 feet or more
- Two Way Fireplace
- Solar Screens
- Family Room with Fireplace
- Breakfast Room
- Formal Dining Room
- Security System Owned
- Laundry in unit
Kitchen
- Walk-In Pantry
- <<builtInOvenToken>>
- Electric Oven or Range
- Gas Cooktop
- <<builtInMicrowave>>
- Dishwasher
- Kitchen Island
- Granite Countertops
- Disposal
- Reverse Osmosis System
Flooring
- Carpet
- Tile
Bedrooms and Bathrooms
- 4 Bedrooms
- Split Bedroom Floorplan
- Separate Bedroom Exit
- Walk-In Closet
- Primary Bathroom is a Full Bathroom
- Dual Vanity Sinks in Primary Bathroom
- Jettted Tub and Separate Shower in Primary Bathroom
Parking
- 2.5 Car Garage
- Side or Rear Entrance to Parking
- Tandem Garage
- Garage Door Opener
- RV Gated
- Golf Cart Garage
Accessible Home Design
- No Interior Steps
Outdoor Features
- Heated Pool
- Balcony
- Covered patio or porch
- Built-In Barbecue
Schools
- Red Mountain Ranch Elementary School
- Fremont Junior High School
- Red Mountain High School
Utilities
- Refrigerated Cooling System
- Zoned Heating
- Heating System Uses Natural Gas
- Water Filtration System
- High Speed Internet
Community Details
Overview
- $2,634 per year Dock Fee
- Association fees include cable or satellite, common area maintenance
- Red Mountain Ranch HOA, Phone Number (480) 981-6480
- Located in the RED MOUNTAIN RANCH master-planned community
- Built by CUSTOM
Recreation
- Golf Course Community
- Community Playground
- Children's Pool
Ownership History
Purchase Details
Home Financials for this Owner
Home Financials are based on the most recent Mortgage that was taken out on this home.Purchase Details
Home Financials for this Owner
Home Financials are based on the most recent Mortgage that was taken out on this home.Purchase Details
Home Financials for this Owner
Home Financials are based on the most recent Mortgage that was taken out on this home.Purchase Details
Home Financials for this Owner
Home Financials are based on the most recent Mortgage that was taken out on this home.Purchase Details
Home Financials for this Owner
Home Financials are based on the most recent Mortgage that was taken out on this home.Similar Homes in Mesa, AZ
Home Values in the Area
Average Home Value in this Area
Purchase History
| Date | Type | Sale Price | Title Company |
|---|---|---|---|
| Warranty Deed | $490,000 | Fidelity Natl Title Agency I | |
| Cash Sale Deed | $435,000 | Grand Canyon Title Agencyinc | |
| Interfamily Deed Transfer | -- | The Talon Group Kierland | |
| Interfamily Deed Transfer | -- | The Talon Group Kierland | |
| Warranty Deed | $59,900 | Old Republic Title Agency |
Mortgage History
| Date | Status | Loan Amount | Loan Type |
|---|---|---|---|
| Open | $392,000 | New Conventional | |
| Previous Owner | $161,500 | New Conventional | |
| Previous Owner | $220,000 | Unknown | |
| Previous Owner | $44,900 | New Conventional |
Property History
| Date | Event | Price | Change | Sq Ft Price |
|---|---|---|---|---|
| 02/22/2017 02/22/17 | Sold | $490,000 | -3.7% | $197 / Sq Ft |
| 01/12/2017 01/12/17 | Pending | -- | -- | -- |
| 10/28/2016 10/28/16 | For Sale | $509,000 | +17.0% | $205 / Sq Ft |
| 06/29/2012 06/29/12 | Sold | $435,000 | -3.3% | $175 / Sq Ft |
| 05/11/2012 05/11/12 | Pending | -- | -- | -- |
| 05/03/2012 05/03/12 | For Sale | $450,000 | -- | $181 / Sq Ft |
Tax History Compared to Growth
Tax History
| Year | Tax Paid | Tax Assessment Tax Assessment Total Assessment is a certain percentage of the fair market value that is determined by local assessors to be the total taxable value of land and additions on the property. | Land | Improvement |
|---|---|---|---|---|
| 2025 | $4,469 | $45,529 | -- | -- |
| 2024 | $4,506 | $43,361 | -- | -- |
| 2023 | $4,506 | $62,210 | $12,440 | $49,770 |
| 2022 | $4,412 | $47,150 | $9,430 | $37,720 |
| 2021 | $4,466 | $43,570 | $8,710 | $34,860 |
| 2020 | $4,408 | $37,850 | $7,570 | $30,280 |
| 2019 | $4,118 | $36,930 | $7,380 | $29,550 |
| 2018 | $3,953 | $37,130 | $7,420 | $29,710 |
| 2017 | $3,835 | $35,150 | $7,030 | $28,120 |
| 2016 | $3,764 | $35,730 | $7,140 | $28,590 |
| 2015 | $3,537 | $33,970 | $6,790 | $27,180 |
Agents Affiliated with this Home
-
P
Seller's Agent in 2017
Pamela Hall
My Rental Superstore
-
K
Seller Co-Listing Agent in 2017
Kirt Perry
Essential Real Estate Resources
-
Michael Terry

Buyer's Agent in 2017
Michael Terry
Arrow Property Management
(480) 220-6205
35 Total Sales
-
John Karadsheh

Seller's Agent in 2012
John Karadsheh
KOR Properties
(602) 615-0843
1 in this area
122 Total Sales
-
Christina Ovando
C
Seller Co-Listing Agent in 2012
Christina Ovando
KOR Properties
(602) 684-5737
-
Sanjog Gopal

Buyer's Agent in 2012
Sanjog Gopal
eXp Realty
(602) 770-6574
176 Total Sales
Map
Source: Arizona Regional Multiple Listing Service (ARMLS)
MLS Number: 4753625
APN: 141-70-628
- 4031 N Ranier
- 4002 N San Gabriel
- 4043 N Ranier
- 3940 N San Gabriel
- 6133 E Saddleback St
- 3915 N Shannon Cir
- 4055 N Recker Rd Unit 95
- 6118 E Star Valley St
- 6145 E Snowdon St
- 5860 E Sanford St
- 6023 E Scafell Cir
- 4304 N Ranier
- 6005 E Selkirk Cir
- 5756 E Star Valley St
- 4332 N Santiago Cir
- 6162 E Redmont Dr
- 6014 E Sayan Cir
- 6439 E Redmont Dr
- 5901 E Sierra Morena St
- 6459 E Sugarloaf St
