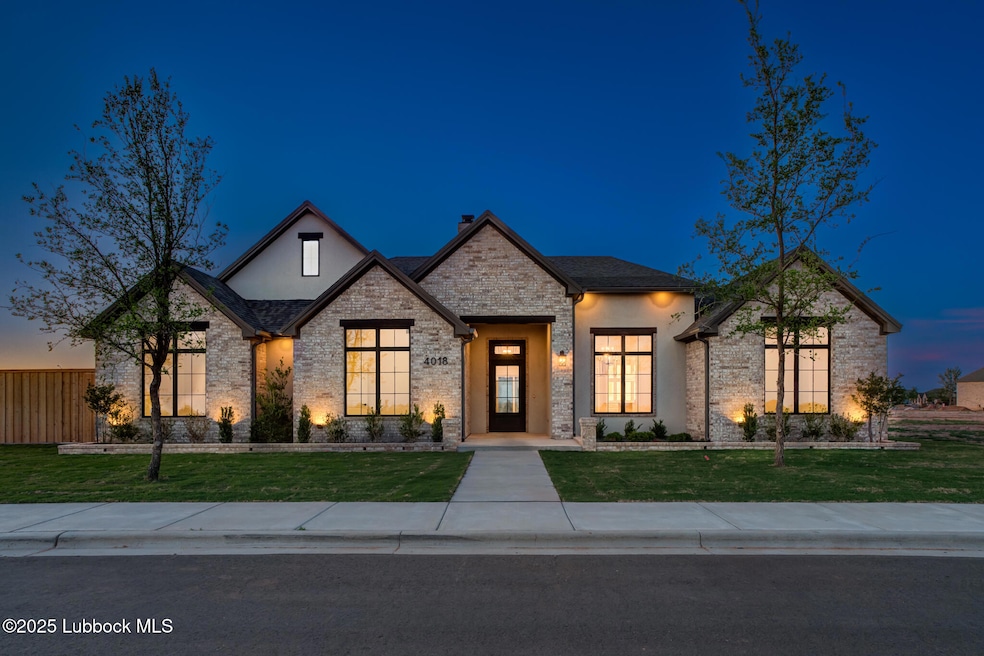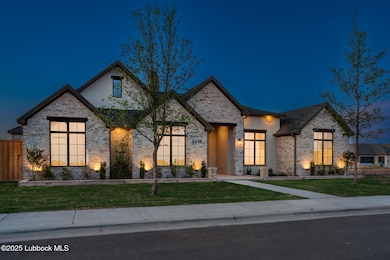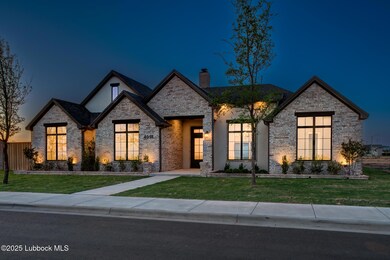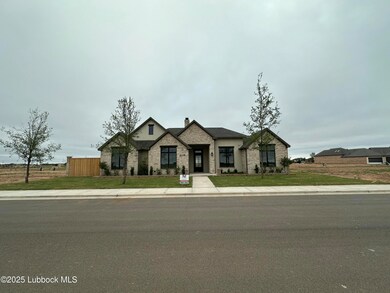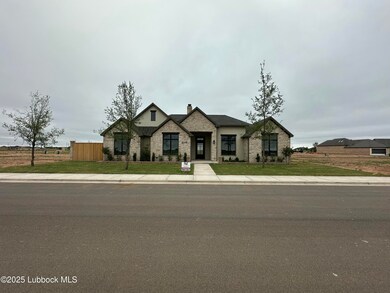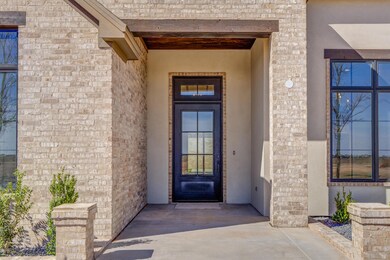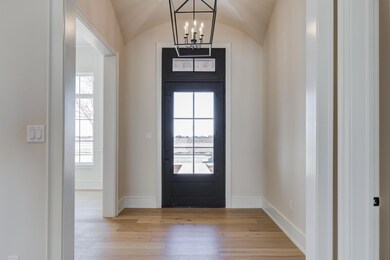
4018 151st St Lubbock, TX 79423
Estimated payment $8,194/month
Highlights
- Heated Pool and Spa
- New Construction
- Open Floorplan
- Lubbock-Cooper South Elementary School Rated A
- Built-In Refrigerator
- Traditional Architecture
About This Home
Matt Vance Homes proudly presents this luxurious 4-bedroom, 4.5-bathroom, 3-car garage home, nestled in Sedona...one of Lubbock's luxury neighborhoods in the prestigious Lubbock-Cooper School District. Designed with impeccable attention to detail, this home features high-end finishes such as beautiful hardwood floors and elegant quartz countertops. The custom millwork and trim add a unique and sophisticated touch throughout. The isolated primary suite offers a private retreat for ultimate relaxation, ensuring tranquility and comfort. Outdoors, enjoy a spacious living area with a fireplace, detached kitchen/flex room, along with the stunning pool and spa, provides the perfect setting for enjoying Texas sunsets. Located in the desirable Sedona neighborhood located near 146th and Quaker just minutes from Liberty High School, Red Feather Golf Club and Loop 88, this exceptional home is an ideal choice for those seeking luxurious living and creating lasting memories.
Home Details
Home Type
- Single Family
Year Built
- Built in 2025 | New Construction
Lot Details
- 0.28 Acre Lot
- Fenced Yard
- Gated Home
- Wood Fence
- Landscaped
- Front and Back Yard Sprinklers
HOA Fees
- $83 Monthly HOA Fees
Parking
- 3 Car Attached Garage
- Rear-Facing Garage
- Garage Door Opener
Home Design
- Traditional Architecture
- Brick Exterior Construction
- Slab Foundation
- Spray Foam Insulation
- Foam Insulation
- Composition Roof
Interior Spaces
- 4,068 Sq Ft Home
- Open Floorplan
- Built-In Features
- Bookcases
- Beamed Ceilings
- Ceiling Fan
- Chandelier
- Wood Burning Fireplace
- Gas Fireplace
- Double Pane Windows
- Sliding Doors
- Family Room
- Living Room with Fireplace
- Dining Room
- Utility Room
Kitchen
- Eat-In Kitchen
- Breakfast Bar
- Double Oven
- Gas Range
- Range Hood
- Microwave
- Built-In Refrigerator
- Dishwasher
- Wine Refrigerator
- Stainless Steel Appliances
- Kitchen Island
- Quartz Countertops
- Disposal
- Instant Hot Water
Flooring
- Carpet
- Tile
Bedrooms and Bathrooms
- 4 Bedrooms
- En-Suite Bathroom
- Walk-In Closet
- In-Law or Guest Suite
- Double Vanity
Laundry
- Laundry Room
- Sink Near Laundry
- Electric Dryer Hookup
Attic
- Attic Floors
- Pull Down Stairs to Attic
Pool
- Heated Pool and Spa
- Heated In Ground Pool
- In Ground Spa
- Gas Heated Pool
- Gunite Pool
- Pool Cover
Outdoor Features
- Covered patio or porch
- Outdoor Fireplace
- Outdoor Kitchen
Utilities
- Central Heating and Cooling System
- Heating System Uses Natural Gas
- Natural Gas Connected
- Hot Water Circulator
- Multiple Water Heaters
Listing and Financial Details
- Assessor Parcel Number R352212
Community Details
Recreation
- Park
Map
Home Values in the Area
Average Home Value in this Area
Property History
| Date | Event | Price | Change | Sq Ft Price |
|---|---|---|---|---|
| 05/12/2025 05/12/25 | For Sale | $1,285,999 | -- | $316 / Sq Ft |
Similar Homes in Lubbock, TX
Source: Lubbock Association of REALTORS®
MLS Number: 202554490
- 2335 150th Place
- 2809 150th St
- 2340 150th St
- 2333 150th St
- 2331 150th St
- 2338 150th St
- 2336 150th St
- 2337 149th St
- 15903 County Road 2170
- 2203 150th Place
- 2314 145th St
- 2303 145th St
- 0 144th St Unit 202410256
- 0 144th St Unit 202410252
- 0 144th St Unit 202410257
- 0 144th St
- 0 144th St Unit 202410254
- 0 144th St Unit 202410253
- 2312 145th St
- 3005 County Road 7520
