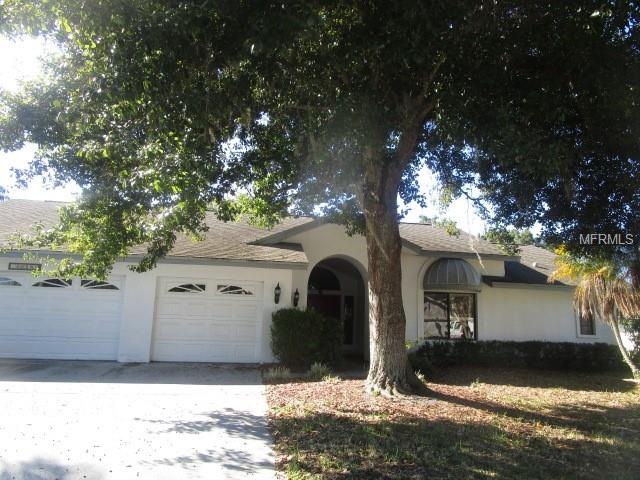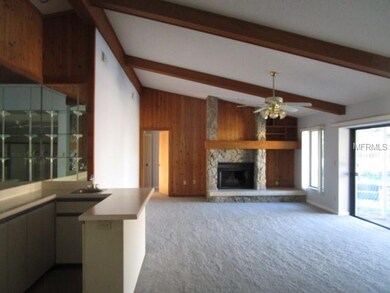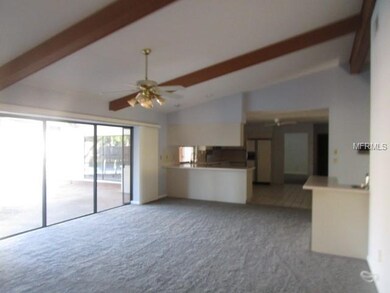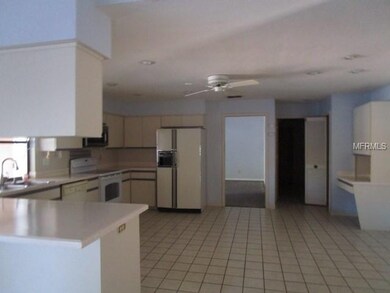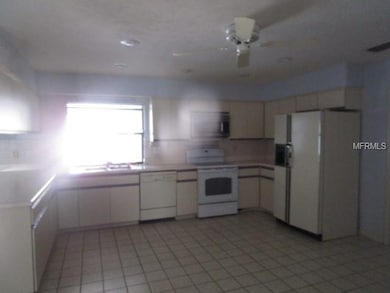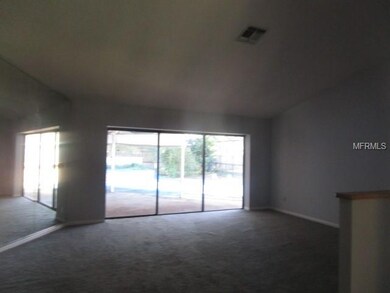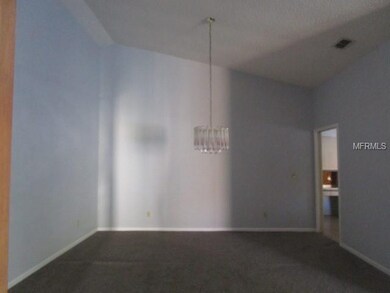
4018 Belmoor Dr Palm Harbor, FL 34685
Ridgemoor NeighborhoodHighlights
- Private Pool
- Outdoor Kitchen
- Solid Surface Countertops
- Cypress Woods Elementary School Rated A
- High Ceiling
- 3 Car Attached Garage
About This Home
As of June 2020Welcome home! Beautiful 5 bedroom 3 bath house located in Palm Harbor! This property has lots of great features including high ceilings, Charming fire place in the living room, Huge kitchen with a pass through window to the outdoor kitchen, Screened in patio with a lovely in ground pool, Attached over-sized 3 car garage, Large rooms, And much more! Located in close proximity to schools, Shopping, And public safety facilities! SOLD AS-IS with right to inspect. No seller's disclosure. Seller never occupied & buyers are encouraged to make inspections prior to making a home buying decision. Employees and family members residing with employees of JPMorgan Chase Bank, N.A, its affiliates or subsidiaries are strictly prohibited from directly or indirectly purchasing any property owned by JPMorgan Chase Bank, N.A.
Last Agent to Sell the Property
REALTY EXECUTIVES SIGLER PROP. License #571937 Listed on: 10/29/2018

Home Details
Home Type
- Single Family
Est. Annual Taxes
- $6,915
Year Built
- Built in 1986
Lot Details
- 0.27 Acre Lot
- Property is zoned RPD-2.5_1.
HOA Fees
- $36 Monthly HOA Fees
Parking
- 3 Car Attached Garage
Home Design
- Slab Foundation
- Shingle Roof
- Block Exterior
Interior Spaces
- 3,098 Sq Ft Home
- Built-In Features
- High Ceiling
- Ceiling Fan
- Sliding Doors
- Solid Surface Countertops
Flooring
- Carpet
- Ceramic Tile
Bedrooms and Bathrooms
- 5 Bedrooms
- 3 Full Bathrooms
Outdoor Features
- Private Pool
- Outdoor Kitchen
Utilities
- Central Heating and Cooling System
Community Details
- Monarch Association, Phone Number (727) 204-4766
- Briarwick Subdivision
Listing and Financial Details
- Down Payment Assistance Available
- Visit Down Payment Resource Website
- Tax Lot 13
- Assessor Parcel Number 35-27-16-11155-000-0130
Ownership History
Purchase Details
Home Financials for this Owner
Home Financials are based on the most recent Mortgage that was taken out on this home.Purchase Details
Home Financials for this Owner
Home Financials are based on the most recent Mortgage that was taken out on this home.Purchase Details
Home Financials for this Owner
Home Financials are based on the most recent Mortgage that was taken out on this home.Purchase Details
Purchase Details
Purchase Details
Home Financials for this Owner
Home Financials are based on the most recent Mortgage that was taken out on this home.Purchase Details
Home Financials for this Owner
Home Financials are based on the most recent Mortgage that was taken out on this home.Similar Homes in Palm Harbor, FL
Home Values in the Area
Average Home Value in this Area
Purchase History
| Date | Type | Sale Price | Title Company |
|---|---|---|---|
| Warranty Deed | $540,000 | Total Title Solutions Llc | |
| Warranty Deed | $500,000 | Star Ttl Partners Of Palm Ha | |
| Quit Claim Deed | -- | None Available | |
| Special Warranty Deed | $356,000 | Servicelink Llc | |
| Trustee Deed | -- | None Available | |
| Interfamily Deed Transfer | -- | -- | |
| Warranty Deed | $226,500 | -- |
Mortgage History
| Date | Status | Loan Amount | Loan Type |
|---|---|---|---|
| Open | $505,665 | VA | |
| Closed | $509,774 | VA | |
| Previous Owner | $475,000 | New Conventional | |
| Previous Owner | $39,950 | New Conventional | |
| Previous Owner | $320,000 | Fannie Mae Freddie Mac | |
| Previous Owner | $265,500 | New Conventional | |
| Previous Owner | $50,000 | New Conventional | |
| Previous Owner | $215,000 | New Conventional |
Property History
| Date | Event | Price | Change | Sq Ft Price |
|---|---|---|---|---|
| 06/19/2020 06/19/20 | Sold | $540,000 | -0.9% | $174 / Sq Ft |
| 05/11/2020 05/11/20 | Pending | -- | -- | -- |
| 05/03/2020 05/03/20 | Price Changed | $545,000 | -0.9% | $176 / Sq Ft |
| 03/31/2020 03/31/20 | For Sale | $550,000 | +10.0% | $178 / Sq Ft |
| 06/05/2019 06/05/19 | Sold | $500,000 | 0.0% | $161 / Sq Ft |
| 05/01/2019 05/01/19 | Pending | -- | -- | -- |
| 04/15/2019 04/15/19 | For Sale | $499,999 | +40.4% | $161 / Sq Ft |
| 02/02/2019 02/02/19 | Sold | $356,000 | -2.4% | $115 / Sq Ft |
| 12/18/2018 12/18/18 | Pending | -- | -- | -- |
| 11/21/2018 11/21/18 | Price Changed | $364,900 | -6.4% | $118 / Sq Ft |
| 10/29/2018 10/29/18 | For Sale | $390,000 | -- | $126 / Sq Ft |
Tax History Compared to Growth
Tax History
| Year | Tax Paid | Tax Assessment Tax Assessment Total Assessment is a certain percentage of the fair market value that is determined by local assessors to be the total taxable value of land and additions on the property. | Land | Improvement |
|---|---|---|---|---|
| 2024 | $7,711 | $469,626 | -- | -- |
| 2023 | $7,711 | $455,948 | $0 | $0 |
| 2022 | $7,511 | $442,668 | $0 | $0 |
| 2021 | $7,613 | $429,775 | $0 | $0 |
| 2020 | $7,351 | $410,729 | $0 | $0 |
| 2019 | $5,976 | $294,803 | $73,978 | $220,825 |
| 2018 | $6,618 | $325,336 | $0 | $0 |
| 2017 | $6,915 | $335,381 | $0 | $0 |
| 2016 | $4,663 | $259,240 | $0 | $0 |
| 2015 | $4,732 | $257,438 | $0 | $0 |
| 2014 | $4,708 | $255,395 | $0 | $0 |
Agents Affiliated with this Home
-
J
Seller's Agent in 2020
Jamie Boling
-
Sarah Wilhoit

Buyer's Agent in 2020
Sarah Wilhoit
FUTURE HOME REALTY INC
(727) 900-1880
33 Total Sales
-
Joe IV
J
Seller's Agent in 2019
Joe IV
CHARLES RUTENBERG REALTY INC
2 Total Sales
-
Jerry Sigler
J
Seller's Agent in 2019
Jerry Sigler
Realty Executives
(727) 420-9438
17 Total Sales
-
Jolene Schotter
J
Buyer's Agent in 2019
Jolene Schotter
EXP REALTY LLC
(866) 308-7109
2 in this area
900 Total Sales
Map
Source: Stellar MLS
MLS Number: U8022609
APN: 35-27-16-11155-000-0130
- 3125 Edgemoor Dr
- 3138 Edgemoor Dr
- 3137 Valemoor Dr
- 3350 Mermoor Dr Unit 1201
- 3366 Mermoor Dr Unit 1106
- 3399 Mermoor Dr Unit 301
- 3399 Mermoor Dr Unit 110
- 3230 Jademoor Cir
- 3382 Mermoor Dr Unit 3201
- 4117 Daventry Ln
- 3505 Tarpon Woods Blvd Unit P404
- 3505 Tarpon Woods Blvd Unit I407
- 3505 Tarpon Woods Blvd Unit N405
- 3505 Tarpon Woods Blvd Unit P408
- 3505 Tarpon Woods Blvd Unit K409
- 3505 Tarpon Woods Blvd Unit K406
- 3454 Hillmoor Dr
- 3480 Hillmoor Dr
- 3476 Tarpon Woods Blvd Unit 3476
- 2691 Saddlewood Ln
