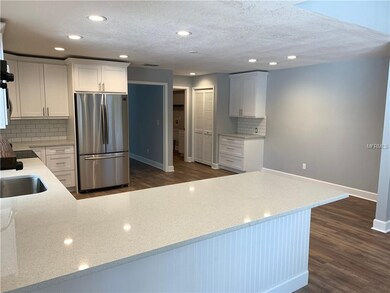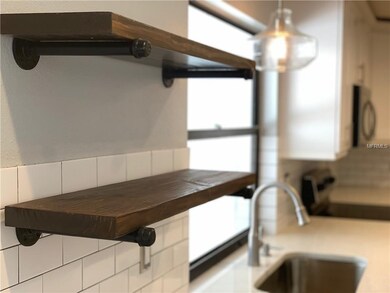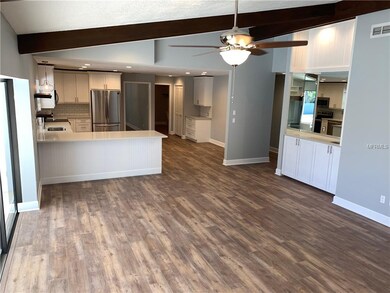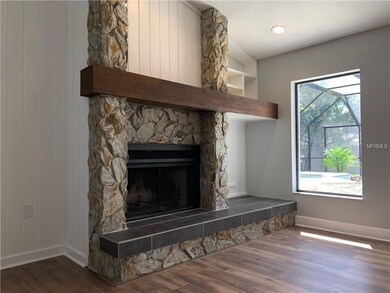
4018 Belmoor Dr Palm Harbor, FL 34685
Ridgemoor NeighborhoodHighlights
- Oak Trees
- Private Pool
- Open Floorplan
- Cypress Woods Elementary School Rated A
- Gated Community
- Cathedral Ceiling
About This Home
As of June 2020Here is THE house that will put an end to your hunt. This COMPLETELY RENOVATED 3100 sq.ft. family home has 5 bedrooms & 3 full bathrooms. Everything from the ground up has been meticulously updated. Waterproof and life proof Luxury vinyl plank flooring has been installed throughout all the main living spaces, bathrooms, & master bedroom, capped off by extra tall 6” baseboard moldings. *SPARKLING* QUARTZ countertops, shaker style cabinets, & brand new Samsung appliances highlight the incredible kitchen. The living room has vaulted ceilings and wood stained beams to match the mantle on the wood-burning fireplace. Double doors lead you into your master suite, which overlooks the tranquil pool area. There is a huge walk-in closet, and the master bathroom features a shower stall with a frameless glass shower door and a roman soaker tub, both of which have been updated with marble look tiles. Outside there is a beautiful re-tiled and re-surfaced pool with a SPILL-OVER, a large covered lanai with an outdoor kitchen that has large granite countertop & a bar sink. The entire yard has fresh sod, and the backyard is completely fenced in. Ridgemoor is one of the most desirable areas to live in Pinellas county, with its amazing walking paths, nature, parks, playgrounds, basketball/tennis courts and its A rated schools. This home sits within the gated neighborhood of Briarwick. One look and you will fall in love and decide to make this your home. Move right in and start decorating, nothing left to do here!
Last Agent to Sell the Property
CHARLES RUTENBERG REALTY INC License #3304193 Listed on: 04/16/2019

Home Details
Home Type
- Single Family
Est. Annual Taxes
- $6,618
Year Built
- Built in 1986
Lot Details
- 0.27 Acre Lot
- North Facing Home
- Irrigation
- Oak Trees
- Property is zoned RPD-2.5_1.
HOA Fees
- $36 Monthly HOA Fees
Parking
- 3 Car Attached Garage
- Workshop in Garage
- Garage Door Opener
- Open Parking
Home Design
- Slab Foundation
- Shingle Roof
- Block Exterior
Interior Spaces
- 3,098 Sq Ft Home
- Open Floorplan
- Wet Bar
- Built-In Features
- Cathedral Ceiling
- Ceiling Fan
- Wood Burning Fireplace
- Blinds
- Family Room
- Separate Formal Living Room
- Formal Dining Room
- Pool Views
- Security Gate
- Laundry Room
- Attic
Kitchen
- Eat-In Kitchen
- Convection Oven
- Range
- Microwave
- Dishwasher
- Solid Surface Countertops
- Solid Wood Cabinet
- Disposal
Flooring
- Carpet
- Vinyl
Bedrooms and Bathrooms
- 5 Bedrooms
- Split Bedroom Floorplan
- Walk-In Closet
- 3 Full Bathrooms
Pool
- Private Pool
- Spa
Outdoor Features
- Enclosed patio or porch
- Outdoor Kitchen
- Outdoor Storage
- Rain Gutters
Schools
- Cypress Woods Elementary School
- Carwise Middle School
- East Lake High School
Utilities
- Central Air
- Heating Available
- Thermostat
- Electric Water Heater
- Water Softener
- Phone Available
- Cable TV Available
Listing and Financial Details
- Visit Down Payment Resource Website
- Tax Lot 13
- Assessor Parcel Number 35-27-16-11155-000-0130
Community Details
Overview
- Monarch Association Management, Inc. Association, Phone Number (727) 204-4766
- Visit Association Website
- Briarwick Subdivision
- The community has rules related to deed restrictions
Recreation
- Tennis Courts
- Community Basketball Court
- Community Playground
- Park
Security
- Gated Community
Ownership History
Purchase Details
Home Financials for this Owner
Home Financials are based on the most recent Mortgage that was taken out on this home.Purchase Details
Home Financials for this Owner
Home Financials are based on the most recent Mortgage that was taken out on this home.Purchase Details
Home Financials for this Owner
Home Financials are based on the most recent Mortgage that was taken out on this home.Purchase Details
Purchase Details
Purchase Details
Home Financials for this Owner
Home Financials are based on the most recent Mortgage that was taken out on this home.Purchase Details
Home Financials for this Owner
Home Financials are based on the most recent Mortgage that was taken out on this home.Similar Homes in the area
Home Values in the Area
Average Home Value in this Area
Purchase History
| Date | Type | Sale Price | Title Company |
|---|---|---|---|
| Warranty Deed | $540,000 | Total Title Solutions Llc | |
| Warranty Deed | $500,000 | Star Ttl Partners Of Palm Ha | |
| Quit Claim Deed | -- | None Available | |
| Special Warranty Deed | $356,000 | Servicelink Llc | |
| Trustee Deed | -- | None Available | |
| Interfamily Deed Transfer | -- | -- | |
| Warranty Deed | $226,500 | -- |
Mortgage History
| Date | Status | Loan Amount | Loan Type |
|---|---|---|---|
| Open | $505,665 | VA | |
| Closed | $509,774 | VA | |
| Previous Owner | $475,000 | New Conventional | |
| Previous Owner | $39,950 | New Conventional | |
| Previous Owner | $320,000 | Fannie Mae Freddie Mac | |
| Previous Owner | $265,500 | New Conventional | |
| Previous Owner | $50,000 | New Conventional | |
| Previous Owner | $215,000 | New Conventional |
Property History
| Date | Event | Price | Change | Sq Ft Price |
|---|---|---|---|---|
| 06/19/2020 06/19/20 | Sold | $540,000 | -0.9% | $174 / Sq Ft |
| 05/11/2020 05/11/20 | Pending | -- | -- | -- |
| 05/03/2020 05/03/20 | Price Changed | $545,000 | -0.9% | $176 / Sq Ft |
| 03/31/2020 03/31/20 | For Sale | $550,000 | +10.0% | $178 / Sq Ft |
| 06/05/2019 06/05/19 | Sold | $500,000 | 0.0% | $161 / Sq Ft |
| 05/01/2019 05/01/19 | Pending | -- | -- | -- |
| 04/15/2019 04/15/19 | For Sale | $499,999 | +40.4% | $161 / Sq Ft |
| 02/02/2019 02/02/19 | Sold | $356,000 | -2.4% | $115 / Sq Ft |
| 12/18/2018 12/18/18 | Pending | -- | -- | -- |
| 11/21/2018 11/21/18 | Price Changed | $364,900 | -6.4% | $118 / Sq Ft |
| 10/29/2018 10/29/18 | For Sale | $390,000 | -- | $126 / Sq Ft |
Tax History Compared to Growth
Tax History
| Year | Tax Paid | Tax Assessment Tax Assessment Total Assessment is a certain percentage of the fair market value that is determined by local assessors to be the total taxable value of land and additions on the property. | Land | Improvement |
|---|---|---|---|---|
| 2024 | $7,711 | $469,626 | -- | -- |
| 2023 | $7,711 | $455,948 | $0 | $0 |
| 2022 | $7,511 | $442,668 | $0 | $0 |
| 2021 | $7,613 | $429,775 | $0 | $0 |
| 2020 | $7,351 | $410,729 | $0 | $0 |
| 2019 | $5,976 | $294,803 | $73,978 | $220,825 |
| 2018 | $6,618 | $325,336 | $0 | $0 |
| 2017 | $6,915 | $335,381 | $0 | $0 |
| 2016 | $4,663 | $259,240 | $0 | $0 |
| 2015 | $4,732 | $257,438 | $0 | $0 |
| 2014 | $4,708 | $255,395 | $0 | $0 |
Agents Affiliated with this Home
-
J
Seller's Agent in 2020
Jamie Boling
-
Sarah Wilhoit

Buyer's Agent in 2020
Sarah Wilhoit
FUTURE HOME REALTY INC
(727) 900-1880
33 Total Sales
-
Joe IV
J
Seller's Agent in 2019
Joe IV
CHARLES RUTENBERG REALTY INC
2 Total Sales
-
Jerry Sigler
J
Seller's Agent in 2019
Jerry Sigler
Realty Executives
(727) 420-9438
17 Total Sales
-
Jolene Schotter
J
Buyer's Agent in 2019
Jolene Schotter
EXP REALTY LLC
(866) 308-7109
2 in this area
901 Total Sales
Map
Source: Stellar MLS
MLS Number: U8042153
APN: 35-27-16-11155-000-0130
- 3125 Edgemoor Dr
- 3138 Edgemoor Dr
- 3137 Valemoor Dr
- 3350 Mermoor Dr Unit 1201
- 3366 Mermoor Dr Unit 1106
- 3399 Mermoor Dr Unit 301
- 3399 Mermoor Dr Unit 110
- 3230 Jademoor Cir
- 3382 Mermoor Dr Unit 3201
- 4117 Daventry Ln
- 3505 Tarpon Woods Blvd Unit P404
- 3505 Tarpon Woods Blvd Unit I407
- 3505 Tarpon Woods Blvd Unit N405
- 3505 Tarpon Woods Blvd Unit P408
- 3505 Tarpon Woods Blvd Unit K409
- 3505 Tarpon Woods Blvd Unit K406
- 3454 Hillmoor Dr
- 3480 Hillmoor Dr
- 3476 Tarpon Woods Blvd Unit 3476
- 2691 Saddlewood Ln






