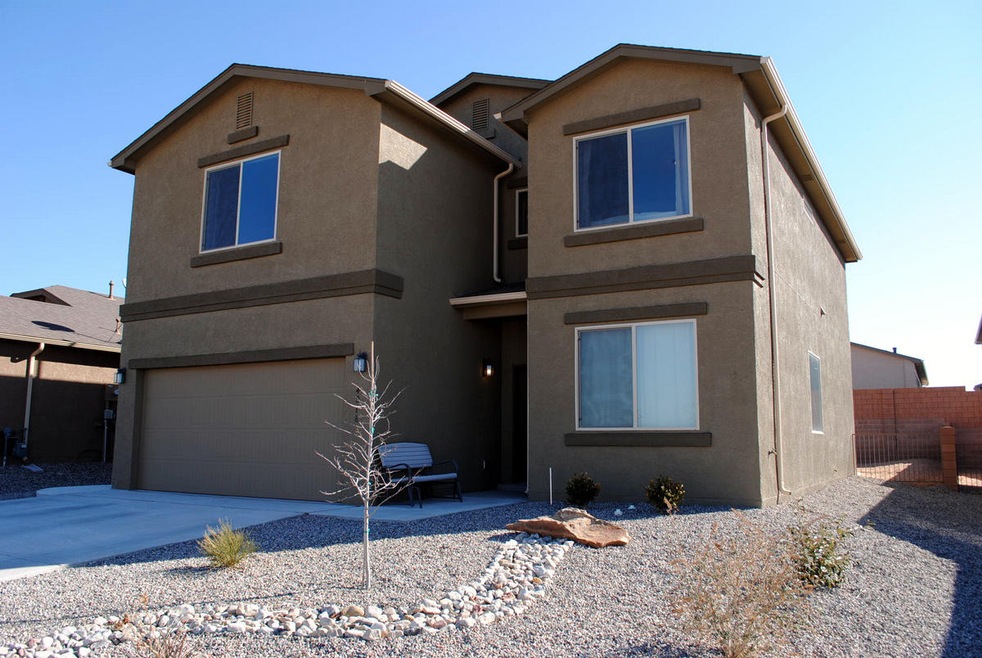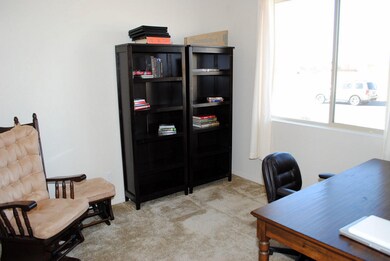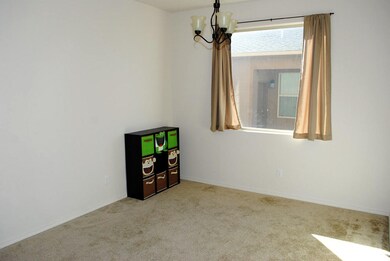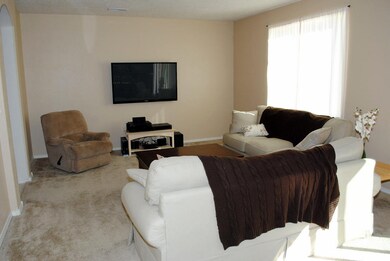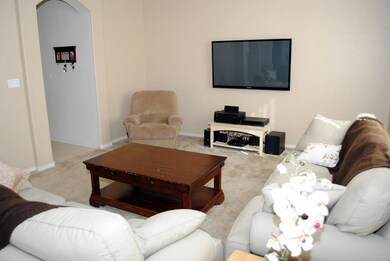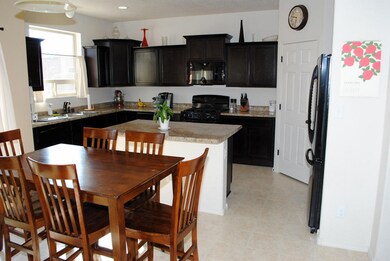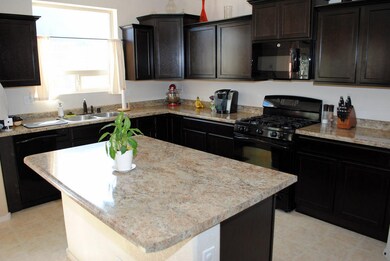
4018 Desert Lupine Dr NE Rio Rancho, NM 87144
Northern Meadows NeighborhoodHighlights
- Separate Formal Living Room
- Private Yard
- Breakfast Area or Nook
- Cielo Azul Elementary School Rated A-
- Home Office
- Thermal Windows
About This Home
As of August 2019This awesome 2-story DR Horton Princeton home features 4 Bedrooms, 2.5 Bathrooms, a Family Room plus a Loft, an Office, and a two car garage. Builder upgrades included the Master Bathroom package, Cabinetry package, and garage door opener. This home has 2' X 6' 24'' o.c. exterior bearing walls. 9' first floor ceiling heights and 8' second story ceiling heights. 90% energy efficient central forced air gas heating system with pilot less ignition. 50 gallon hot water heating system. Backyard is a blank slate ready for your landscaping talents. Too many features to list here but visit this home and you will see a move in ready home ready to impress. Newly landscaped Backyard with artificial turf is ready for a Buyers enjoyment.
Last Agent to Sell the Property
Danny Wm. Vigil
Coldwell Banker Legacy License #37754 Listed on: 02/27/2014
Last Buyer's Agent
Carmella Martinez
ERA Sellers & Buyers Real Esta License #44596
Home Details
Home Type
- Single Family
Est. Annual Taxes
- $410
Year Built
- Built in 2013
Lot Details
- 5,532 Sq Ft Lot
- Lot Dimensions are 50 x 111 x 50 x 111
- West Facing Home
- Xeriscape Landscape
- Sprinkler System
- Private Yard
HOA Fees
- $432 Monthly HOA Fees
Parking
- 2 Car Attached Garage
- Dry Walled Garage
- Garage Door Opener
Home Design
- Split Level Home
- Planned Development
- Frame Construction
- Pitched Roof
- Shingle Roof
- Stucco
Interior Spaces
- 2,458 Sq Ft Home
- Property has 2 Levels
- Ceiling Fan
- Thermal Windows
- Vinyl Clad Windows
- Sliding Windows
- Separate Formal Living Room
- Multiple Living Areas
- Home Office
- Washer and Dryer Hookup
Kitchen
- Breakfast Area or Nook
- Built-In Gas Oven
- Built-In Gas Range
- Microwave
- Dishwasher
- Disposal
Flooring
- CRI Green Label Plus Certified Carpet
- Vinyl
Bedrooms and Bathrooms
- 4 Bedrooms
- Walk-In Closet
- Dual Sinks
- Garden Bath
- Separate Shower
Home Security
- Home Security System
- Fire and Smoke Detector
Utilities
- Two cooling system units
- Refrigerated Cooling System
- Forced Air Heating and Cooling System
- Heating System Uses Natural Gas
- High Speed Internet
- Cable TV Available
Additional Features
- Patio
- Grass Field
Community Details
- Association fees include common areas, ground maintenance
- Built by DR Horton
- Northern Meadows Subdivision
Listing and Financial Details
- Assessor Parcel Number 1010074379184
Ownership History
Purchase Details
Home Financials for this Owner
Home Financials are based on the most recent Mortgage that was taken out on this home.Purchase Details
Home Financials for this Owner
Home Financials are based on the most recent Mortgage that was taken out on this home.Purchase Details
Similar Homes in Rio Rancho, NM
Home Values in the Area
Average Home Value in this Area
Purchase History
| Date | Type | Sale Price | Title Company |
|---|---|---|---|
| Warranty Deed | -- | Fidelity National Ttl Ins Co | |
| Warranty Deed | -- | Stewart | |
| Warranty Deed | -- | Stewart |
Mortgage History
| Date | Status | Loan Amount | Loan Type |
|---|---|---|---|
| Open | $216,600 | New Conventional | |
| Previous Owner | $194,085 | VA |
Property History
| Date | Event | Price | Change | Sq Ft Price |
|---|---|---|---|---|
| 08/02/2019 08/02/19 | Sold | -- | -- | -- |
| 07/09/2019 07/09/19 | Pending | -- | -- | -- |
| 07/02/2019 07/02/19 | For Sale | $228,000 | +14.0% | $93 / Sq Ft |
| 08/01/2014 08/01/14 | Sold | -- | -- | -- |
| 06/20/2014 06/20/14 | Pending | -- | -- | -- |
| 02/27/2014 02/27/14 | For Sale | $200,000 | -- | $81 / Sq Ft |
Tax History Compared to Growth
Tax History
| Year | Tax Paid | Tax Assessment Tax Assessment Total Assessment is a certain percentage of the fair market value that is determined by local assessors to be the total taxable value of land and additions on the property. | Land | Improvement |
|---|---|---|---|---|
| 2024 | $2,544 | $71,679 | $10,406 | $61,273 |
| 2023 | $2,544 | $69,592 | $10,000 | $59,592 |
| 2022 | $2,470 | $67,565 | $10,000 | $57,565 |
| 2021 | $2,451 | $65,597 | $10,000 | $55,597 |
| 2020 | $2,380 | $63,687 | $0 | $0 |
| 2019 | $2,235 | $59,415 | $0 | $0 |
| 2018 | $2,041 | $57,685 | $0 | $0 |
| 2017 | $1,956 | $56,005 | $0 | $0 |
| 2016 | $2,128 | $54,374 | $0 | $0 |
| 2014 | $2,156 | $56,990 | $0 | $0 |
| 2013 | -- | $10,000 | $10,000 | $0 |
Agents Affiliated with this Home
-
Heather Lamkin

Seller's Agent in 2019
Heather Lamkin
Desert Meadows Real Estate
(505) 553-2602
1 in this area
65 Total Sales
-
J
Seller Co-Listing Agent in 2019
John Martinez
Desert Meadows Real Estate
-
Cheryl Marlow

Buyer's Agent in 2019
Cheryl Marlow
Keller Williams Realty
(505) 264-1528
187 Total Sales
-
D
Seller's Agent in 2014
Danny Wm. Vigil
Coldwell Banker Legacy
-
C
Buyer's Agent in 2014
Carmella Martinez
ERA Sellers & Buyers Real Esta
Map
Source: Southwest MLS (Greater Albuquerque Association of REALTORS®)
MLS Number: 808378
APN: 1-010-074-379-184
- 1018 Desert Sunflower Dr NE
- 1247 Desert Paintbrush Loop
- 4016 Oasis Springs Rd NE
- 1227 Desert Paintbrush Loop
- 1324 Desert Paintbrush Loop NE
- 3908 Oasis Springs Rd NE
- 3904 Oasis Springs Rd NE
- 3772 Havasu Falls St NE
- 0 Valmont (U21 B26 L8 9) Ct NE
- 817 Waterfall Dr NE
- 0 Annabelle (U21 B40 L6) Rd NE
- 0 Reyado (U21 B27 L15 16) Ct NE
- 3536 Clear Creek Place NE
- 0 Bernice (U21 B41 L16) Rd NE Unit 1070535
- 3605 Oasis Springs Rd NE
- 1408 Bernice Rd NE
- 0 Camino de Lost Montoyas NW
- 0 Carolyn (U21 B43 L45) St NE Unit 1070527
- 228 James Rd NE
- 757 Valley Meadows Dr NE
