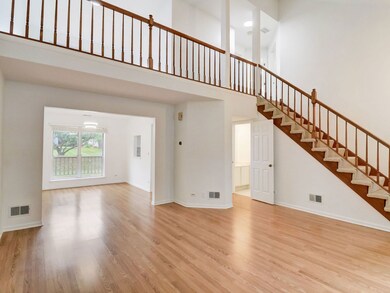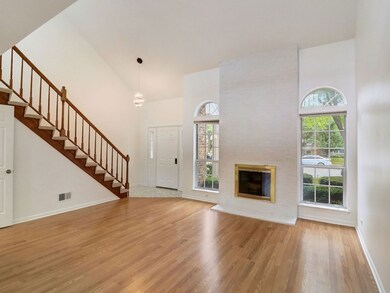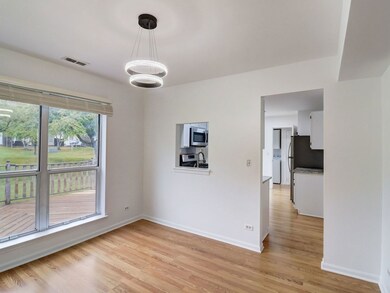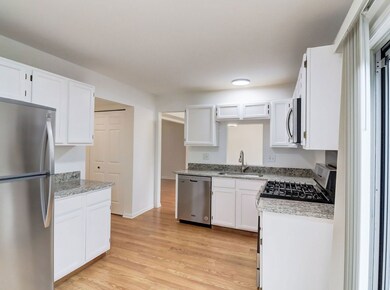
4018 N Newport Ln Unit 135 Arlington Heights, IL 60004
Estimated Value: $311,000 - $359,000
Highlights
- Deck
- Vaulted Ceiling
- Formal Dining Room
- Buffalo Grove High School Rated A+
- Loft
- 1 Car Attached Garage
About This Home
As of October 2023Welcome to Newport Village! Tucked away in Arlington Heights, in this highly sought after neighborhood. Home highlights include new stone countertops and paint throughout, newer appliances including refrigerator (2023), washer (2022) and furnace (2019). Upstairs loft can be used as an office, playroom, library, or even add drywall to make it a 3rd bedroom! Floor to ceiling brick fireplace in living room and the large backyard deck overlooking the park-like setting is perfect for entertaining. Conveniently located near RT. 53, forest preserve, parks, schools, shopping, restaurants, and Nickol Knoll Golf Club-this townhouse is an exceptional find that won't last long!
Last Listed By
Carl Lee
Redfin Corporation License #475181919 Listed on: 09/08/2023

Townhouse Details
Home Type
- Townhome
Est. Annual Taxes
- $5,730
Year Built
- Built in 1987
Lot Details
- 10
HOA Fees
- $316 Monthly HOA Fees
Parking
- 1 Car Attached Garage
- Garage Door Opener
- Parking Included in Price
Interior Spaces
- 2-Story Property
- Vaulted Ceiling
- Ceiling Fan
- Wood Burning Fireplace
- Fireplace With Gas Starter
- Family Room
- Living Room with Fireplace
- Formal Dining Room
- Loft
Kitchen
- Range
- Microwave
- Dishwasher
Flooring
- Carpet
- Laminate
Bedrooms and Bathrooms
- 2 Bedrooms
- 2 Potential Bedrooms
- Dual Sinks
- Separate Shower
Laundry
- Laundry Room
- Laundry on main level
- Dryer
- Washer
Home Security
Outdoor Features
- Deck
Schools
- Edgar A Poe Elementary School
- Cooper Middle School
- Buffalo Grove High School
Utilities
- Forced Air Heating and Cooling System
- Heating System Uses Natural Gas
Listing and Financial Details
- Homeowner Tax Exemptions
Community Details
Overview
- Association fees include exterior maintenance, lawn care, snow removal
- 6 Units
- Association Phone (847) 490-9807
- Newport Village Subdivision, Danbury Floorplan
- Property managed by Newport Village Condo Assoc.
Pet Policy
- Dogs and Cats Allowed
Security
- Resident Manager or Management On Site
- Storm Screens
Ownership History
Purchase Details
Home Financials for this Owner
Home Financials are based on the most recent Mortgage that was taken out on this home.Purchase Details
Home Financials for this Owner
Home Financials are based on the most recent Mortgage that was taken out on this home.Purchase Details
Home Financials for this Owner
Home Financials are based on the most recent Mortgage that was taken out on this home.Similar Homes in the area
Home Values in the Area
Average Home Value in this Area
Purchase History
| Date | Buyer | Sale Price | Title Company |
|---|---|---|---|
| Ressler Shawn Robert | $311,000 | Chicago Title Company | |
| Beke Nikhil Shriram | $206,000 | First American Title | |
| Kurinsky Michael | $145,000 | -- |
Mortgage History
| Date | Status | Borrower | Loan Amount |
|---|---|---|---|
| Open | Ressler Shawn Robert | $248,800 | |
| Previous Owner | Beke Nikhil Shriram | $199,820 | |
| Previous Owner | Kurinsky Michael | $116,000 |
Property History
| Date | Event | Price | Change | Sq Ft Price |
|---|---|---|---|---|
| 10/06/2023 10/06/23 | Sold | $311,000 | +0.3% | -- |
| 09/19/2023 09/19/23 | Pending | -- | -- | -- |
| 09/08/2023 09/08/23 | For Sale | $310,000 | +50.5% | -- |
| 01/30/2017 01/30/17 | Sold | $206,000 | -4.2% | -- |
| 12/01/2016 12/01/16 | Pending | -- | -- | -- |
| 11/21/2016 11/21/16 | For Sale | $215,000 | -- | -- |
Tax History Compared to Growth
Tax History
| Year | Tax Paid | Tax Assessment Tax Assessment Total Assessment is a certain percentage of the fair market value that is determined by local assessors to be the total taxable value of land and additions on the property. | Land | Improvement |
|---|---|---|---|---|
| 2024 | $5,741 | $22,644 | $3,673 | $18,971 |
| 2023 | $5,741 | $22,644 | $3,673 | $18,971 |
| 2022 | $5,741 | $22,644 | $3,673 | $18,971 |
| 2021 | $5,730 | $19,893 | $510 | $19,383 |
| 2020 | $6,698 | $19,893 | $510 | $19,383 |
| 2019 | $6,728 | $22,081 | $510 | $21,571 |
| 2018 | $6,610 | $19,436 | $408 | $19,028 |
| 2017 | $5,362 | $19,436 | $408 | $19,028 |
| 2016 | $5,288 | $19,436 | $408 | $19,028 |
| 2015 | $4,889 | $17,030 | $1,734 | $15,296 |
| 2014 | $4,836 | $17,030 | $1,734 | $15,296 |
| 2013 | $4,477 | $17,030 | $1,734 | $15,296 |
Agents Affiliated with this Home
-
C
Seller's Agent in 2023
Carl Lee
Redfin Corporation
(312) 588-6521
-
Jackie Lynch

Buyer's Agent in 2023
Jackie Lynch
RE/MAX Suburban
(847) 710-5898
166 Total Sales
-
Ashley Thompson

Seller's Agent in 2017
Ashley Thompson
Baird Warner
(847) 818-6030
171 Total Sales
-
M
Buyer's Agent in 2017
Melanie Thillens
Coldwell Banker Realty
(847) 323-2082
Map
Source: Midwest Real Estate Data (MRED)
MLS Number: 11878542
APN: 03-06-115-003-1088
- 1611 W Partridge Ct Unit 8
- 1755 W Partridge Ln Unit 3
- 1631 W Partridge Ct Unit 8
- 1715 W Portsmith Ln Unit 93
- 1670 W Partridge Ln Unit 5
- 1650 W Partridge Ln Unit 2
- 1435 W Partridge Ln Unit 6
- 3907 New Haven Ave
- 1515 W Pheasant Trail Ln Unit 5
- 4210 N Mallard Dr Unit 3
- 1307 W Kingsley Dr
- 2221 W Nichols Rd Unit A
- 4016 N Terramere Ave
- 2122 N Ginger Cir Unit 18C
- 707 W Nichols Rd
- 4214 Bonhill Dr Unit 3E
- 1191 E Barberry Ln Unit E
- 4259 Jennifer Ln Unit 2D
- 2165 N Dogwood Ln Unit 46A
- 1713 Brookside Ln
- 4018 N Newport Ln Unit 135
- 4016 N Newport Ln Unit 134
- 4020 N Newport Ln Unit 136
- 4014 N Newport Ln Unit 133
- 4012 N Newport Ln Unit 132
- 4032 N Newport Ln Unit 141
- 4010 N Newport Ln Unit 131
- 4034 N Newport Ln Unit 142
- 1604 W Portsmith Ln Unit 186
- 4052 N Newport Ct Unit 19-6
- 4025 N Newport Ln Unit 24
- 4023 N Newport Ln Unit 25
- 1608 W Portsmith Ln Unit 185
- 4036 N Newport Ln Unit 143
- 4050 Newport Ct
- 4027 N Newport Ln Unit 23
- 4029 N Newport Ln Unit 22
- 4021 N Newport Ln Unit 26
- 1612 W Portsmith Ln Unit 184
- 4031 N Newport Ln Unit 21






