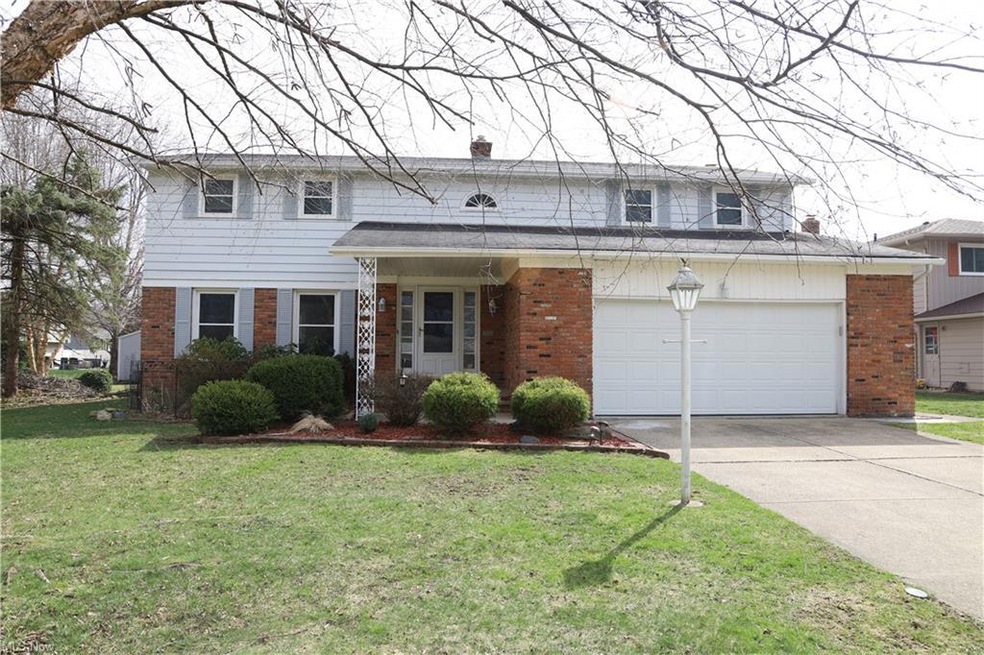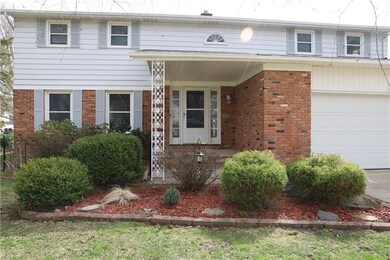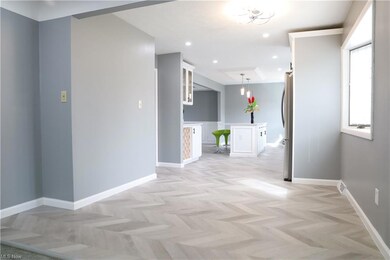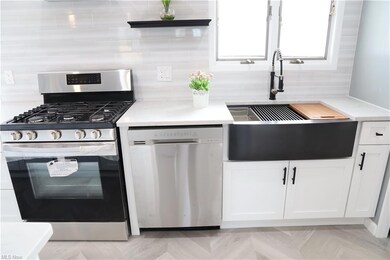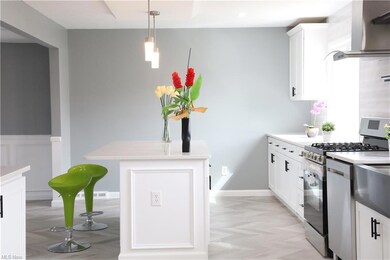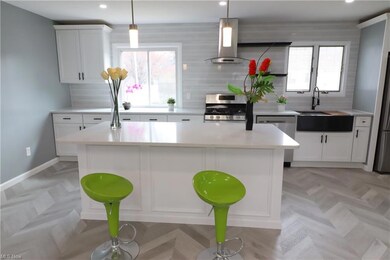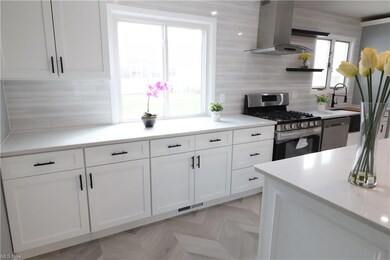
4018 Steven Dr Seven Hills, OH 44131
Highlights
- Colonial Architecture
- 2 Car Attached Garage
- Forced Air Heating and Cooling System
- 1 Fireplace
- Patio
About This Home
As of June 2024Wow to this exceptional open concept lovely kitchen, that would drive everyone fall in love with this 4 bedroom, 2.5 bath colonial in this desirable Seven Hills community, conveniently located near all of great amenities! The main floor presents a two story entry way with bright and spacious tray ceiling living room, opens to the breath taking kitchen with quartz countertops, and stainless steel appliances. The gracious stairway features an oversized master bedroom suite with full bath. Three additional spacious bedrooms and a full bath complete the second level. More recreation space is found in the finished basement with pool table.
Home Details
Home Type
- Single Family
Est. Annual Taxes
- $5,279
Year Built
- Built in 1970
Parking
- 2 Car Attached Garage
Home Design
- Colonial Architecture
- Brick Exterior Construction
- Asphalt Roof
Interior Spaces
- 2-Story Property
- 1 Fireplace
- Partially Finished Basement
- Basement Fills Entire Space Under The House
Kitchen
- Range
- Dishwasher
Bedrooms and Bathrooms
- 4 Bedrooms
Utilities
- Forced Air Heating and Cooling System
- Heating System Uses Gas
Additional Features
- Patio
- 0.33 Acre Lot
Community Details
- Crossview Acres 01 Community
Listing and Financial Details
- Assessor Parcel Number 551-28-050
Ownership History
Purchase Details
Home Financials for this Owner
Home Financials are based on the most recent Mortgage that was taken out on this home.Purchase Details
Home Financials for this Owner
Home Financials are based on the most recent Mortgage that was taken out on this home.Purchase Details
Home Financials for this Owner
Home Financials are based on the most recent Mortgage that was taken out on this home.Purchase Details
Purchase Details
Purchase Details
Map
Similar Homes in Seven Hills, OH
Home Values in the Area
Average Home Value in this Area
Purchase History
| Date | Type | Sale Price | Title Company |
|---|---|---|---|
| Warranty Deed | $405,000 | Infinity Title | |
| Warranty Deed | $385,000 | Erieview Title Agency | |
| Warranty Deed | $252,000 | Erieview Title Agency | |
| Deed | $113,000 | -- | |
| Deed | $92,000 | -- | |
| Deed | -- | -- |
Mortgage History
| Date | Status | Loan Amount | Loan Type |
|---|---|---|---|
| Open | $405,000 | VA | |
| Previous Owner | $346,500 | New Conventional | |
| Previous Owner | $105,000 | Credit Line Revolving |
Property History
| Date | Event | Price | Change | Sq Ft Price |
|---|---|---|---|---|
| 06/07/2024 06/07/24 | Sold | $405,000 | +1.5% | $132 / Sq Ft |
| 05/03/2024 05/03/24 | Pending | -- | -- | -- |
| 04/22/2024 04/22/24 | For Sale | $399,000 | 0.0% | $130 / Sq Ft |
| 04/14/2024 04/14/24 | Pending | -- | -- | -- |
| 04/04/2024 04/04/24 | Price Changed | $399,000 | -4.8% | $130 / Sq Ft |
| 02/25/2024 02/25/24 | Price Changed | $419,000 | -1.4% | $137 / Sq Ft |
| 01/26/2024 01/26/24 | For Sale | $425,000 | +10.4% | $139 / Sq Ft |
| 05/05/2022 05/05/22 | Sold | $385,000 | -1.0% | $126 / Sq Ft |
| 04/06/2022 04/06/22 | Pending | -- | -- | -- |
| 04/03/2022 04/03/22 | Price Changed | $389,000 | -2.5% | $127 / Sq Ft |
| 03/06/2022 03/06/22 | Price Changed | $399,000 | +5.3% | $130 / Sq Ft |
| 03/04/2022 03/04/22 | Price Changed | $379,000 | -5.0% | $124 / Sq Ft |
| 03/04/2022 03/04/22 | For Sale | $399,000 | +58.3% | $130 / Sq Ft |
| 01/11/2022 01/11/22 | Sold | $252,000 | -3.1% | $82 / Sq Ft |
| 12/17/2021 12/17/21 | Pending | -- | -- | -- |
| 12/08/2021 12/08/21 | For Sale | $260,000 | -- | $85 / Sq Ft |
Tax History
| Year | Tax Paid | Tax Assessment Tax Assessment Total Assessment is a certain percentage of the fair market value that is determined by local assessors to be the total taxable value of land and additions on the property. | Land | Improvement |
|---|---|---|---|---|
| 2024 | $8,191 | $134,750 | $17,850 | $116,900 |
| 2023 | $5,880 | $82,400 | $16,840 | $65,560 |
| 2022 | $5,123 | $82,390 | $16,835 | $65,555 |
| 2021 | $5,279 | $82,390 | $16,840 | $65,560 |
| 2020 | $5,030 | $71,050 | $14,530 | $56,530 |
| 2019 | $4,782 | $203,000 | $41,500 | $161,500 |
| 2018 | $4,809 | $71,050 | $14,530 | $56,530 |
| 2017 | $4,895 | $67,830 | $12,950 | $54,880 |
| 2016 | $4,858 | $67,830 | $12,950 | $54,880 |
| 2015 | $4,656 | $67,830 | $12,950 | $54,880 |
| 2014 | $4,502 | $65,880 | $12,570 | $53,310 |
Source: MLS Now
MLS Number: 4352814
APN: 551-28-050
- 6313 Gale Dr
- 0 Acorn Dr Unit 5023848
- 4610 Chestnut Rd
- 6453 Poplar Dr
- 2600 Greenlawn Dr
- 6372 Tanglewood Ln
- 6862 Glenella Dr
- 6247 Carlyle Dr
- 1050 Meadview Dr
- 6014 Crossview Rd
- Lot C Lombardo Center
- 0 Daisy Blvd
- 6135 Meadview Dr
- 196 E Ridgewood Dr
- 1390 Parkview Dr
- 718 Starlight Dr
- 614 E Parkleigh Dr
- 7178 Hawthorn Trace
- 252 E Hillsdale Ave
- 7214 Hawthorne Trace
