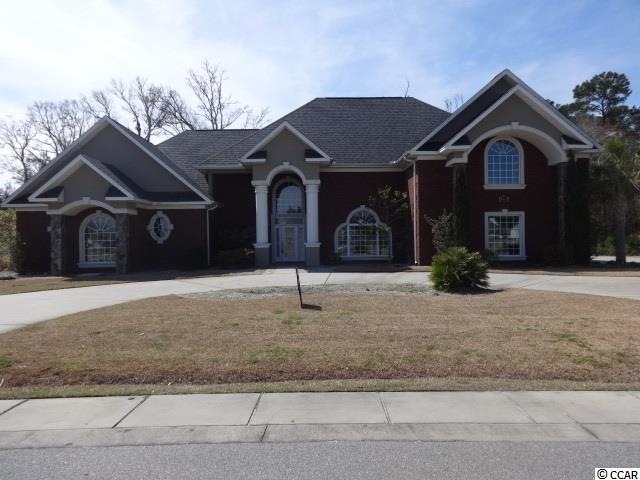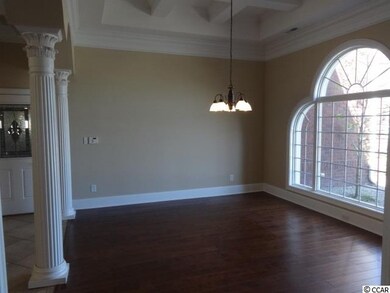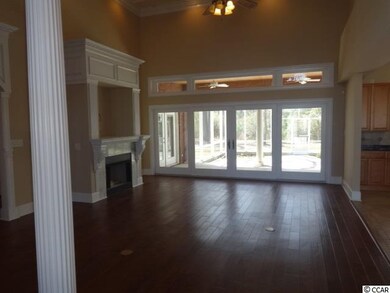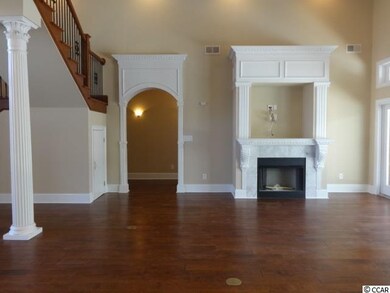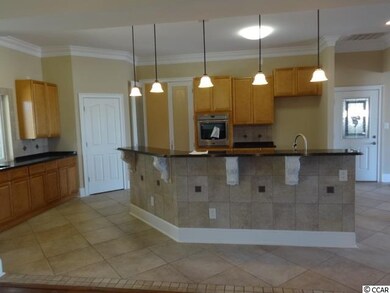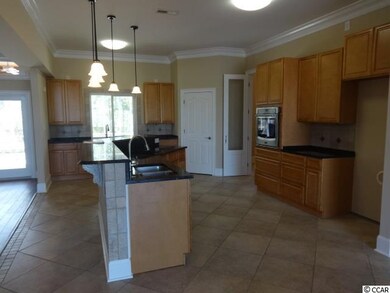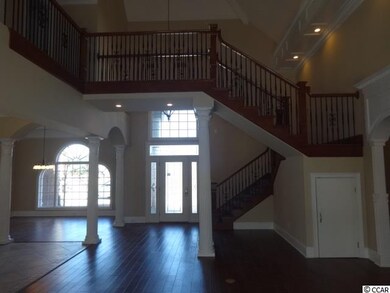
4018 Tiger Paw Ln Myrtle Beach, SC 29588
Estimated Value: $722,000 - $824,000
Highlights
- Private Pool
- Sitting Area In Primary Bedroom
- Fireplace in Primary Bedroom
- Forestbrook Elementary School Rated A
- Gated Community
- Vaulted Ceiling
About This Home
As of June 2015A custom built 5 bedroom and 4.5 bathroom single family home brick massive home located in a wonderful neighborhood The Park of Forestbrook in Myrtle Beach. This home features a lanai with in-ground swimming pool. The home has perfect finishes like granite, tile and wood. A dramatic but first class entrance and artistic kitchen. A well maintained home with new painting, new flooring and new appliances. Every room has something unique but intimate to offer.
Home Details
Home Type
- Single Family
Est. Annual Taxes
- $2,197
Year Built
- Built in 2005
Lot Details
- 1.08
HOA Fees
- $67 Monthly HOA Fees
Parking
- 3 Car Attached Garage
Home Design
- Traditional Architecture
- Bi-Level Home
- Slab Foundation
- Four Sided Brick Exterior Elevation
- Tile
Interior Spaces
- 5,600 Sq Ft Home
- Tray Ceiling
- Vaulted Ceiling
- Ceiling Fan
- Window Treatments
- Insulated Doors
- Entrance Foyer
- Family Room with Fireplace
- Formal Dining Room
- Den
- Workshop
- Carpet
Kitchen
- Breakfast Area or Nook
- Breakfast Bar
Bedrooms and Bathrooms
- 5 Bedrooms
- Sitting Area In Primary Bedroom
- Primary Bedroom on Main
- Fireplace in Primary Bedroom
- Split Bedroom Floorplan
- Linen Closet
- Walk-In Closet
- Bathroom on Main Level
- Single Vanity
- Shower Only
- Garden Bath
Laundry
- Laundry Room
- Washer and Dryer Hookup
Home Security
- Home Security System
- Intercom
- Fire and Smoke Detector
Outdoor Features
- Private Pool
- Wood patio
Schools
- Forestbrook Elementary School
- Forestbrook Middle School
- Socastee High School
Utilities
- Central Heating and Cooling System
- Underground Utilities
- Water Heater
- Phone Available
- Cable TV Available
Additional Features
- Handicap Accessible
- Irregular Lot
- Outside City Limits
Community Details
- Gated Community
Ownership History
Purchase Details
Home Financials for this Owner
Home Financials are based on the most recent Mortgage that was taken out on this home.Purchase Details
Similar Homes in Myrtle Beach, SC
Home Values in the Area
Average Home Value in this Area
Purchase History
| Date | Buyer | Sale Price | Title Company |
|---|---|---|---|
| Brauner Mark D | $414,900 | -- | |
| Federal National Mortgage Association | $260,000 | -- |
Mortgage History
| Date | Status | Borrower | Loan Amount |
|---|---|---|---|
| Open | Brauner Mark D | $226,200 | |
| Open | Brauner Mark D | $331,920 | |
| Previous Owner | Smith Gene Randy | $417,000 | |
| Previous Owner | Smith Gene Randy | $200,000 | |
| Previous Owner | Smith Gene Randy | $550,439 |
Property History
| Date | Event | Price | Change | Sq Ft Price |
|---|---|---|---|---|
| 06/16/2015 06/16/15 | Sold | $414,900 | 0.0% | $74 / Sq Ft |
| 04/30/2015 04/30/15 | Pending | -- | -- | -- |
| 03/26/2015 03/26/15 | For Sale | $414,900 | -- | $74 / Sq Ft |
Tax History Compared to Growth
Tax History
| Year | Tax Paid | Tax Assessment Tax Assessment Total Assessment is a certain percentage of the fair market value that is determined by local assessors to be the total taxable value of land and additions on the property. | Land | Improvement |
|---|---|---|---|---|
| 2024 | $2,197 | $19,934 | $2,306 | $17,628 |
| 2023 | $2,197 | $19,934 | $2,306 | $17,628 |
| 2021 | $1,975 | $52,328 | $6,054 | $46,274 |
| 2020 | $1,778 | $52,328 | $6,054 | $46,274 |
| 2019 | $1,778 | $52,328 | $6,054 | $46,274 |
| 2018 | $1,818 | $51,938 | $3,428 | $48,510 |
| 2017 | $1,803 | $49,816 | $1,306 | $48,510 |
| 2016 | -- | $49,816 | $1,306 | $48,510 |
| 2015 | $6,396 | $19,786 | $1,306 | $18,480 |
| 2014 | $1,696 | $29,679 | $1,959 | $27,720 |
Agents Affiliated with this Home
-
Blake Sloan

Seller's Agent in 2015
Blake Sloan
Sloan Realty Group
(843) 213-1346
47 in this area
1,007 Total Sales
-
Christine Brozdowski-Harste
C
Buyer's Agent in 2015
Christine Brozdowski-Harste
Realty ONE Group DocksideSouth
(917) 601-5247
9 Total Sales
Map
Source: Coastal Carolinas Association of REALTORS®
MLS Number: 1506228
APN: 44002020016
- 268 Empyrean Cir
- 299 Empyrean Cir
- 291 Empyrean Cir
- 997 Laconic Dr Unit Whimbrel- Lot 470
- 5011 Neverland Ct Unit Dunlin- Lot 457
- 5012 Neverland Ct Unit lot 458 - Ibis
- 5007 Neverland Ct Unit Lot 456- Starling
- 977 Laconic Dr Unit Lot 465- Starling
- 544 Running Deer Trail
- 113 Camrose Way
- 3827 El Duce Place
- 120 Prather Park Dr
- 324 Happy Valley Dr Unit 361
- 7012 Walden Ct
- 173 Azure Loop Unit 373
- 6544 Amberwood Ct
- 3798 Ed Smith Ave
- 336 Happy Valley Dr Unit 364
- 3815 Ed Smith Ave
- 629 Swinford Dr
- 4018 Tiger Paw Ln
- 4014 Tiger Paw Ln
- 4014 Tiger Paw Ln Unit Lot 105 w/Williamsbu
- 4022 Tiger Paw Ln
- 4022 Tiger Paw Ln Unit Lot 103 w/Ashley
- 4010 Tiger Paw Ln
- 4010 Tiger Paw Ln Unit Lot 106 w/Lancaster
- 4026 Tiger Paw Ln
- 4026 Tiger Paw Ln Unit Lot 102 w/Camden
- 4008 Tiger Paw Ln
- 4008 Tiger Paw Ln Unit Lot 107 w/Saratoga
- 4030 Tiger Paw Ln
- 4030 Tiger Paw Ln Unit Lot 101 Santee
- 3650 Forestbrook Rd
- 3650 Forestbrook Rd Unit 112
- 3650 Forestbrook Rd Unit 105 Ruby Lee Circle
- 3650 Forestbrook Rd Unit Lot 115
- 3650 Forestbrook Rd Unit Lot 108
- 4006 Tiger Paw Ln
- 4006 Tiger Paw Ln Unit Lot 108 w/Princeton
