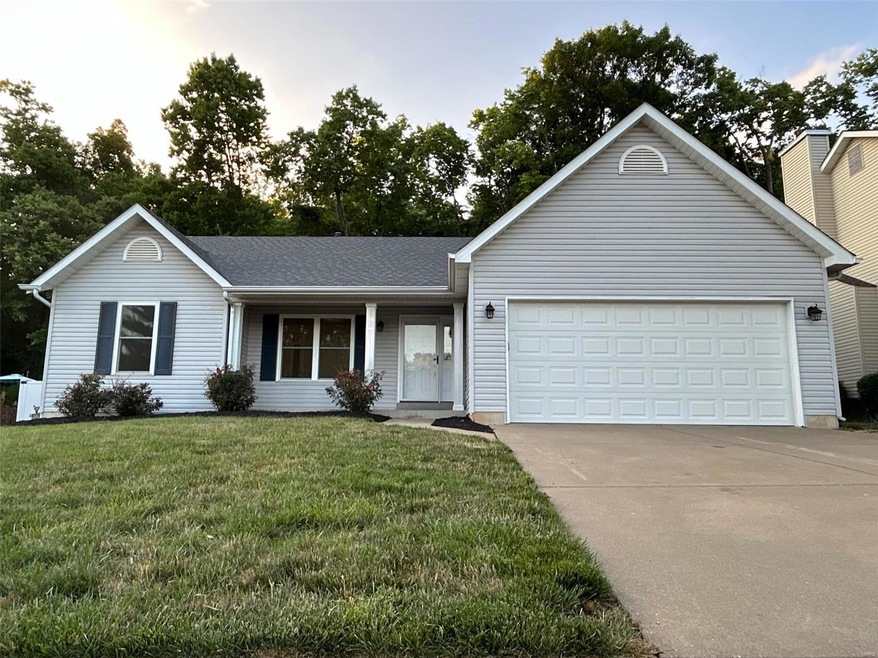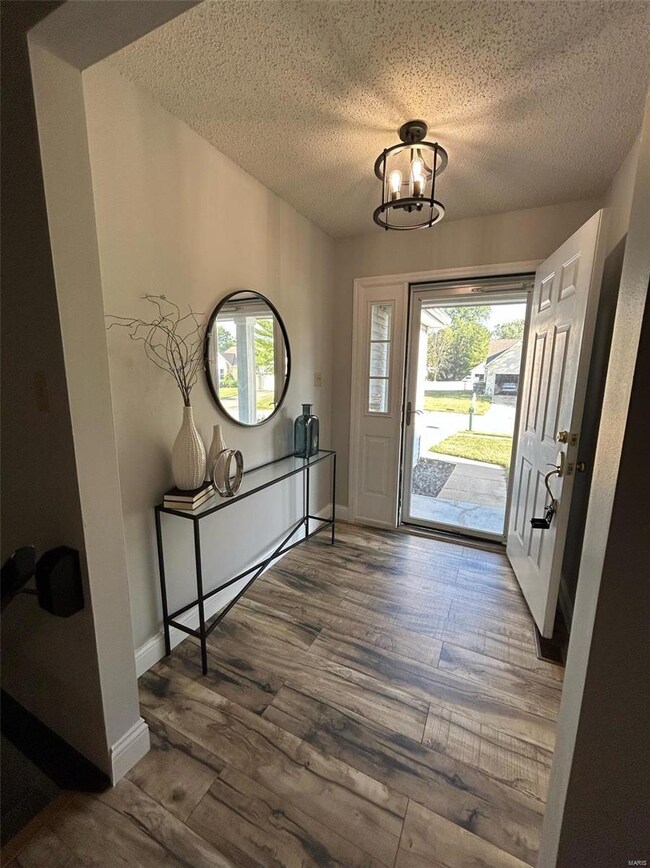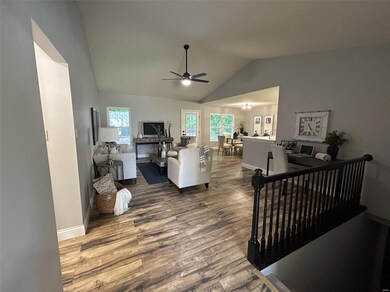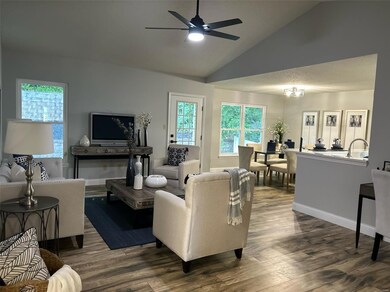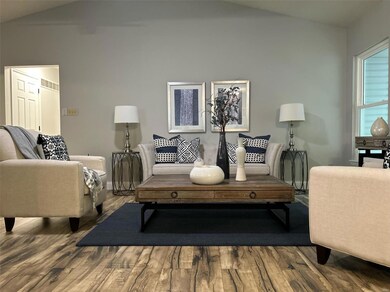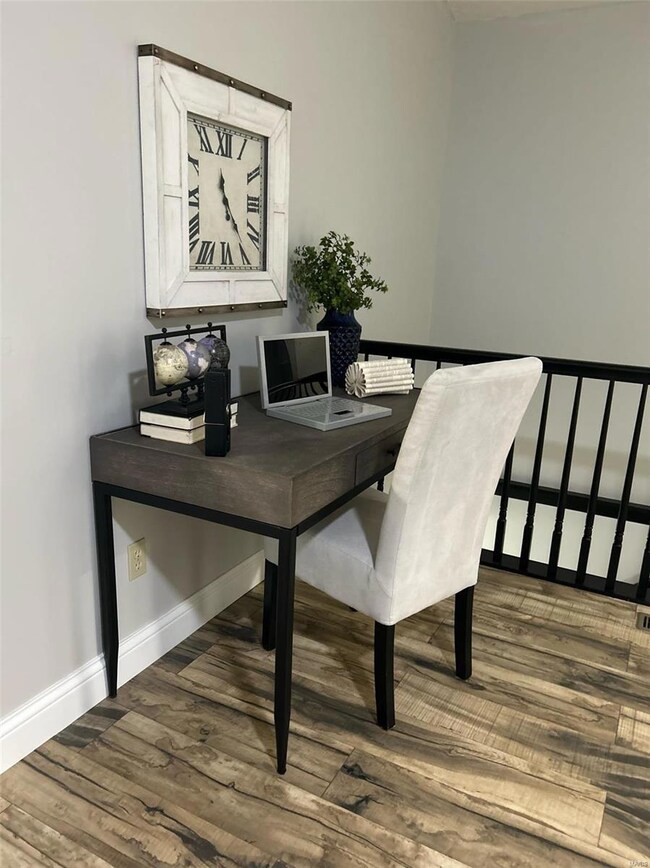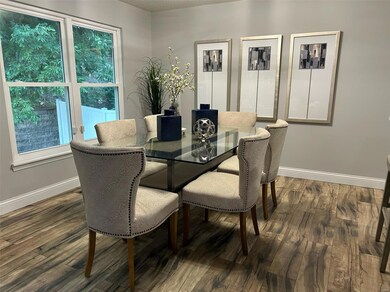
4018 Treeshadow Dr Saint Peters, MO 63376
Highlights
- Open Floorplan
- Vaulted Ceiling
- Stainless Steel Appliances
- Mid Rivers Elementary School Rated A
- Ranch Style House
- 2 Car Attached Garage
About This Home
As of August 2023Welcome home to your 3 bed 3 bath ranch home in St. Peter’s. Well cared for home in walking distance to the beautiful Cottleville community and amenities. This home is located across the street from the neighborhood walking trail and walking distance to the Warren Cottle trail.
Entertain in the open concept kitchen while spending time with guests or simply enjoy the open view of the living room with beautiful vaulted ceilings.
Beautiful master bedroom with a walk in closet and spacious bathroom featuring a freestanding soaking tub.
Easy access upstairs laundry and 3 main floor bedrooms. (Additional downstairs laundry hookups!)
Downstairs is finished with a den and bonus room that would make a great office or playroom/hobby room including more space for storage.
Last Agent to Sell the Property
Jade Realty License #2021021411 Listed on: 06/27/2023
Home Details
Home Type
- Single Family
Est. Annual Taxes
- $3,988
Year Built
- Built in 1997
Lot Details
- 0.31 Acre Lot
HOA Fees
- $8 Monthly HOA Fees
Parking
- 2 Car Attached Garage
- Garage Door Opener
Home Design
- Ranch Style House
- Traditional Architecture
- Poured Concrete
- Vinyl Siding
Interior Spaces
- Open Floorplan
- Vaulted Ceiling
- Ceiling Fan
- Six Panel Doors
Kitchen
- Breakfast Bar
- Electric Oven or Range
- Range Hood
- Dishwasher
- Stainless Steel Appliances
- Disposal
Bedrooms and Bathrooms
- 3 Main Level Bedrooms
- Walk-In Closet
- 3 Full Bathrooms
- Separate Shower in Primary Bathroom
Basement
- Basement Fills Entire Space Under The House
- Basement Ceilings are 8 Feet High
- Sump Pump
- Finished Basement Bathroom
Schools
- Mid Rivers Elem. Elementary School
- Dubray Middle School
- Ft. Zumwalt East High School
Utilities
- 90% Forced Air Heating and Cooling System
- Heating System Uses Gas
- Gas Water Heater
Listing and Financial Details
- Assessor Parcel Number 2-0124-7239-00-0011.0000
Ownership History
Purchase Details
Home Financials for this Owner
Home Financials are based on the most recent Mortgage that was taken out on this home.Purchase Details
Home Financials for this Owner
Home Financials are based on the most recent Mortgage that was taken out on this home.Purchase Details
Purchase Details
Home Financials for this Owner
Home Financials are based on the most recent Mortgage that was taken out on this home.Similar Homes in the area
Home Values in the Area
Average Home Value in this Area
Purchase History
| Date | Type | Sale Price | Title Company |
|---|---|---|---|
| Warranty Deed | -- | Leaders Title | |
| Warranty Deed | -- | Continental Title | |
| Interfamily Deed Transfer | -- | -- | |
| Warranty Deed | $152,500 | -- |
Mortgage History
| Date | Status | Loan Amount | Loan Type |
|---|---|---|---|
| Open | $328,652 | FHA | |
| Previous Owner | $216,000 | New Conventional | |
| Previous Owner | $5,000 | Commercial | |
| Previous Owner | $71,600 | Future Advance Clause Open End Mortgage | |
| Previous Owner | $30,000 | Unknown | |
| Previous Owner | $156,000 | No Value Available |
Property History
| Date | Event | Price | Change | Sq Ft Price |
|---|---|---|---|---|
| 07/27/2025 07/27/25 | Pending | -- | -- | -- |
| 06/13/2025 06/13/25 | For Sale | $410,000 | +5.2% | $172 / Sq Ft |
| 08/09/2023 08/09/23 | Sold | -- | -- | -- |
| 07/03/2023 07/03/23 | Pending | -- | -- | -- |
| 06/27/2023 06/27/23 | For Sale | $389,900 | -- | $164 / Sq Ft |
Tax History Compared to Growth
Tax History
| Year | Tax Paid | Tax Assessment Tax Assessment Total Assessment is a certain percentage of the fair market value that is determined by local assessors to be the total taxable value of land and additions on the property. | Land | Improvement |
|---|---|---|---|---|
| 2023 | $3,988 | $57,691 | $0 | $0 |
| 2022 | $3,455 | $46,926 | $0 | $0 |
| 2021 | $3,458 | $46,926 | $0 | $0 |
| 2020 | $3,274 | $42,775 | $0 | $0 |
| 2019 | $3,264 | $42,775 | $0 | $0 |
| 2018 | $2,907 | $36,617 | $0 | $0 |
| 2017 | $2,886 | $36,617 | $0 | $0 |
| 2016 | $2,743 | $33,514 | $0 | $0 |
| 2015 | $2,569 | $33,514 | $0 | $0 |
| 2014 | $2,570 | $32,890 | $0 | $0 |
Agents Affiliated with this Home
-

Seller's Agent in 2025
Samantha Trenhaile
Worth Clark Realty
(660) 537-6197
5 in this area
108 Total Sales
-
A
Seller's Agent in 2023
Andrew Goldstein
Jade Realty
(314) 983-9993
1 in this area
8 Total Sales
Map
Source: MARIS MLS
MLS Number: MIS23036811
APN: 2-0124-7239-00-0011.0000000
- 4033 Treeshadow Dr
- 66 Walnutshade Ct
- 3019 Cedarshade Ct
- 11 Country Crossing Estates Dr
- 1001 Windsor Crest Ct
- 1096 Treeshade Dr
- 2 Country Crossing Estates Dr
- 111 Scenic Dr
- 435 Scenic Dr
- 1204 Quiet Woods Dr
- 4 Edgecrest Ct
- 213 Black Oak Dr
- 610 Westwick Ct
- 1118 Cherry Creek Ct
- 1302 Fairview Glen Dr
- 122 Tennessee Walker Way
- 335 Merrimac Downs
- 319 Lake Side View Ln
- 127 Scenic Pass Dr Unit V
- 121 Bordeaux Way
