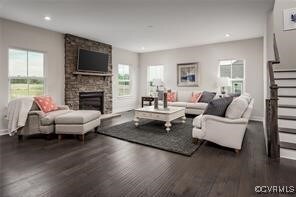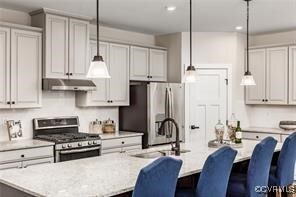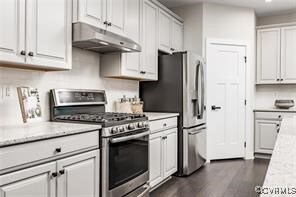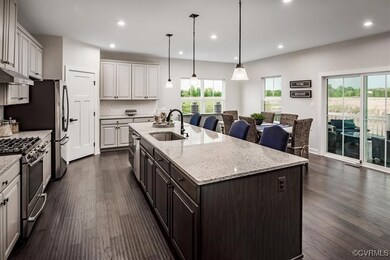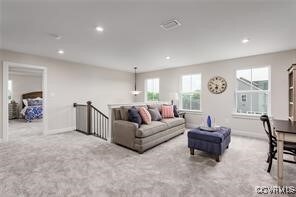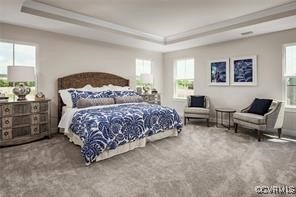
4018 White Creek Ct Chester, VA 23831
Estimated payment $3,750/month
Highlights
- Under Construction
- Loft
- Thermal Windows
- Main Floor Bedroom
- High Ceiling
- 2 Car Attached Garage
About This Home
Welcome to Wellspring! Offering timeless and classic single-family homes with luxury features with timeless curb appeal. The York single-family home with a finished basement delivers on space and style. Enter through the foyer into the versatile flex room. The huge family room flows right into the dining area and gourmet kitchen with an island. Add a covered porch for outdoor living. Upstairs has five spacious bedrooms. The luxurious owner's suite is a sanctuary with a spa-like bath and two roomy walk-in closets. Wellspring is conveniently located off of Harrowgate Road in the Thomas Dale High School district, offering easy access to Route 10, I-295, and I-95. Being so close to Chester’s major area roadways gets you in and around town in no time at all. If you prefer to stay closer to home, there are endless places to shop, like Target and Lowes, as well as dine, like Don Pepe, Marco’s Pizza, and Village Grill, all within 15 minutes of your new home! Looking to stay active and enjoy the great outdoors? Pocahontas State Park is less than 15 minutes from your front door! Interested in enjoying local Virginia wines? Ashton Creek Vineyard is right around the corner! Golfing more your speed? You’ll have ample places to play, with The Golf Club at The Highlands, Goyne Park, and Ironbridge Sports Park all being within a quick 20-minute drive. Commuting to Fort Gregg-Adams? You’re just 20 minutes away when you call Wellspring home.
Last Listed By
Long & Foster REALTORS Brokerage Phone: (804) 467-9022 License #0225077510 Listed on: 01/27/2025

Home Details
Home Type
- Single Family
Est. Annual Taxes
- $765
Year Built
- Built in 2024 | Under Construction
Lot Details
- 0.25 Acre Lot
HOA Fees
- $38 Monthly HOA Fees
Parking
- 2 Car Attached Garage
Home Design
- Home to be built
- Frame Construction
- Vinyl Siding
Interior Spaces
- 4,279 Sq Ft Home
- 3-Story Property
- High Ceiling
- Thermal Windows
- Loft
- Basement Fills Entire Space Under The House
- Washer and Dryer Hookup
Kitchen
- Eat-In Kitchen
- Stove
- Microwave
- Dishwasher
- Kitchen Island
- Disposal
Flooring
- Carpet
- Vinyl
Bedrooms and Bathrooms
- 5 Bedrooms
- Main Floor Bedroom
- En-Suite Primary Bedroom
- Walk-In Closet
- 5 Full Bathrooms
- Double Vanity
Schools
- Harrowgate Elementary School
- Carver Middle School
- Thomas Dale High School
Utilities
- Forced Air Heating and Cooling System
- Heating System Uses Natural Gas
- Gas Water Heater
Community Details
- Wellspring Subdivision
Listing and Financial Details
- Tax Lot 98
- Assessor Parcel Number 790641082500000
Map
Home Values in the Area
Average Home Value in this Area
Tax History
| Year | Tax Paid | Tax Assessment Tax Assessment Total Assessment is a certain percentage of the fair market value that is determined by local assessors to be the total taxable value of land and additions on the property. | Land | Improvement |
|---|---|---|---|---|
| 2024 | $765 | $43,000 | $43,000 | $0 |
| 2023 | $391 | $43,000 | $43,000 | $0 |
Property History
| Date | Event | Price | Change | Sq Ft Price |
|---|---|---|---|---|
| 04/28/2025 04/28/25 | Pending | -- | -- | -- |
| 03/28/2025 03/28/25 | For Sale | $649,950 | 0.0% | $152 / Sq Ft |
| 03/28/2025 03/28/25 | Price Changed | $649,950 | -0.6% | $152 / Sq Ft |
| 01/27/2025 01/27/25 | Pending | -- | -- | -- |
| 01/27/2025 01/27/25 | For Sale | $653,550 | -- | $153 / Sq Ft |
Purchase History
| Date | Type | Sale Price | Title Company |
|---|---|---|---|
| Deed | $107,500 | Nvr Settlement Services | |
| Deed | $107,500 | Nvr Settlement Services |
Similar Homes in Chester, VA
Source: Central Virginia Regional MLS
MLS Number: 2502096
APN: 790-64-10-82-500-000
- 4073 White Creek Cir
- 4119 White Creek Cir
- 14413 Reisen Ln
- 14407 Reisen Ln
- 4131 White Creek Cir
- 14413 Botsford Ave
- 4606 Oak Hollow Rd
- 4206 Hiddenwell Ln
- 4515 Greenbriar Dr
- 14318 Old Beaver Ln
- 3907 Currier Ct
- 4608 Stoney Creek Pkwy
- 14330 Claybon Terrace
- 15116 Alderwood Turn
- 13600 Stoney Creek Terrace
- 14313 Woodleigh Dr
- 5106 Beachmere Ct
- 13902 Bridgetown Cir
- 15001 Harrowgate Rd
- 14111 Birds Eye Terrace

