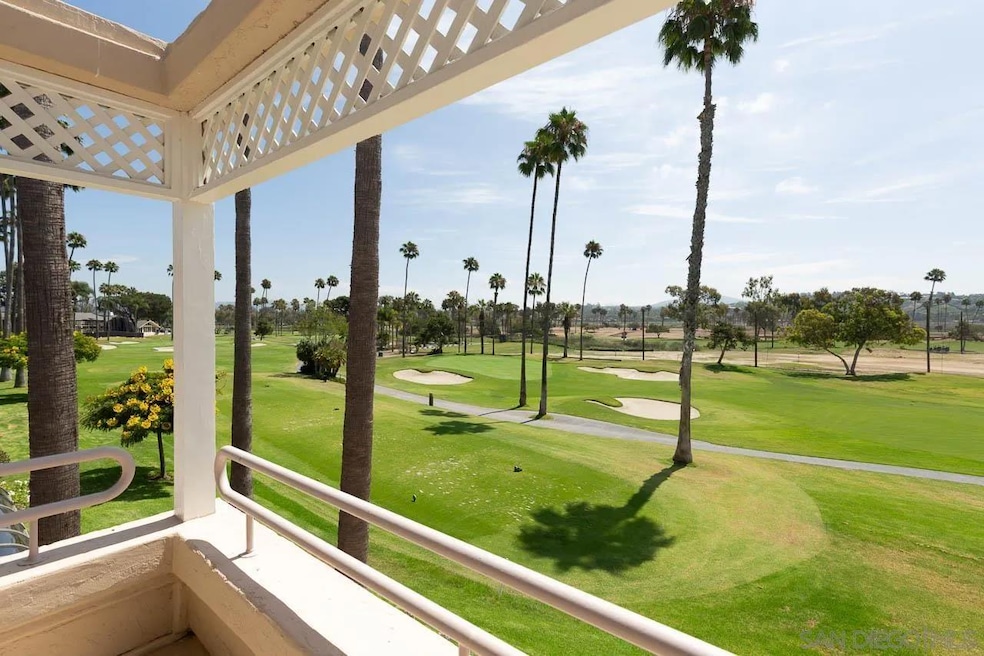4019 Avenida Brisa Rancho Santa Fe, CA 92091
Estimated payment $11,742/month
Highlights
- Golf Course View
- Fireplace in Primary Bedroom
- Bonus Room
- Solana Santa Fe Elementary School Rated A
- Cathedral Ceiling
- Breakfast Area or Nook
About This Home
Light, bright, and set directly on the fairway, this rare golf-course home delivers sweeping panoramic views from the main patio and the private primary suite balcony. Soaring ceilings welcome you into a grand living room with a fireplace and views of the greens. Entertain in the formal dining room or gather in the open kitchen featuring a large center island and generous counter space. The expansive primary retreat impresses with a fireplace, view balcony, and a spacious walk-in closet. Three bedrooms and two-and-a-half baths. Note: to seller's knowledge, no public records of the third bedroom. Additional highlights include a formal entry with water feature, well-maintained two-car garage, indoor laundry, and abundant storage. Step outside to the broad patio that lives as an extension of the fairway, perfect for morning coffee, sunset dinners, and effortless entertaining. Enjoy the coveted Whispering Palms lifestyle with a community pool, manicured grounds, and a premier RSF location close to beaches & dining.
Home Details
Home Type
- Single Family
Est. Annual Taxes
- $10,606
Year Built
- Built in 1988
Lot Details
- Property is zoned R-1:SINGLE
HOA Fees
- Property has a Home Owners Association
Parking
- Attached Garage
- Garage Door Opener
Home Design
- Composition Roof
- Stucco
Interior Spaces
- 3,049 Sq Ft Home
- 2-Story Property
- Central Vacuum
- Cathedral Ceiling
- Recessed Lighting
- Family Room
- Living Room with Fireplace
- 2 Fireplaces
- Formal Dining Room
- Bonus Room
- Golf Course Views
Kitchen
- Breakfast Area or Nook
- Walk-In Pantry
- Electric Range
- Microwave
- Dishwasher
- Kitchen Island
- Trash Compactor
- Disposal
Bedrooms and Bathrooms
- 3 Bedrooms
- Fireplace in Primary Bedroom
- All Upper Level Bedrooms
- Walk-In Closet
Outdoor Features
- Balcony
- Slab Porch or Patio
Utilities
- Heating System Uses Natural Gas
- Gas Water Heater
Community Details
- The Villas At Whispering Association
- The Villas Community
- Rancho Santa Fe Subdivision
Map
Home Values in the Area
Average Home Value in this Area
Tax History
| Year | Tax Paid | Tax Assessment Tax Assessment Total Assessment is a certain percentage of the fair market value that is determined by local assessors to be the total taxable value of land and additions on the property. | Land | Improvement |
|---|---|---|---|---|
| 2025 | $10,606 | $938,273 | $516,054 | $422,219 |
| 2024 | $10,606 | $919,877 | $505,936 | $413,941 |
| 2023 | $10,301 | $901,841 | $496,016 | $405,825 |
| 2022 | $10,067 | $884,159 | $486,291 | $397,868 |
| 2021 | $9,835 | $866,823 | $476,756 | $390,067 |
| 2020 | $9,758 | $857,936 | $471,868 | $386,068 |
| 2019 | $9,583 | $841,115 | $462,616 | $378,499 |
| 2018 | $9,369 | $824,624 | $453,546 | $371,078 |
| 2017 | $872 | $808,455 | $444,653 | $363,802 |
| 2016 | $8,690 | $792,604 | $435,935 | $356,669 |
| 2015 | $8,560 | $780,699 | $429,387 | $351,312 |
| 2014 | $8,392 | $765,407 | $420,976 | $344,431 |
Property History
| Date | Event | Price | Change | Sq Ft Price |
|---|---|---|---|---|
| 09/01/2025 09/01/25 | Price Changed | $1,899,000 | -5.0% | $623 / Sq Ft |
| 07/25/2025 07/25/25 | Price Changed | $1,999,999 | -4.8% | $656 / Sq Ft |
| 07/25/2025 07/25/25 | For Sale | $2,100,000 | -- | $689 / Sq Ft |
Purchase History
| Date | Type | Sale Price | Title Company |
|---|---|---|---|
| Deed | $500,000 | -- |
Source: San Diego MLS
MLS Number: 250034551
APN: 302-232-48
- 4051 Avenida Brisa
- 4074 Avenida Brisa
- 3819 Via Amistosa
- 3817 Avenida Feliz
- 15951 Avenida Calma
- 3647 Paseo Vista Famosa
- 3636 Calle Juego
- 3623 Paseo Vista Famosa
- 3614 Paseo Vista Famosa
- 14980 Via de la Valle
- 15651 Puerta Del Sol
- 15390 Las Planideras
- 4470 Caminito Tecera
- 14730 Caminito Porta Delgada Unit 24
- 15035 El Camino Real
- 5986 Greensview Ct
- 15807 Puerta Del Sol
- 14817 Arroyo Rosita
- 16039 Via Del Alba
- 4808 Sunny Acres Ln
- 4023 Avenida Brisa
- 4042 Avenida Brisa
- 3814 Via Pasatiempo
- 5602 Camino Esmerado Unit 10
- 5609 Avenida de Parque
- 15651 Puerta Del Sol
- 14716 Ladys Secret
- 14173 Rancho Tierra Trail
- 16301 Avenida de Los Olivos
- 16110 Via Del Alba
- 14710 Via Del Canon
- 4130 Rancho Las Brisas Trail
- 6518 Monte Fuego
- 3040 Caminito Tercer Verde
- 131 Morelia Ct
- 131 Saltillo Ct
- 13517 Pacific Highlands Ranch Pkwy
- 14778 El Rodeo Ct
- 17116 Paseo Hermosa
- 13004 Lumen Way







