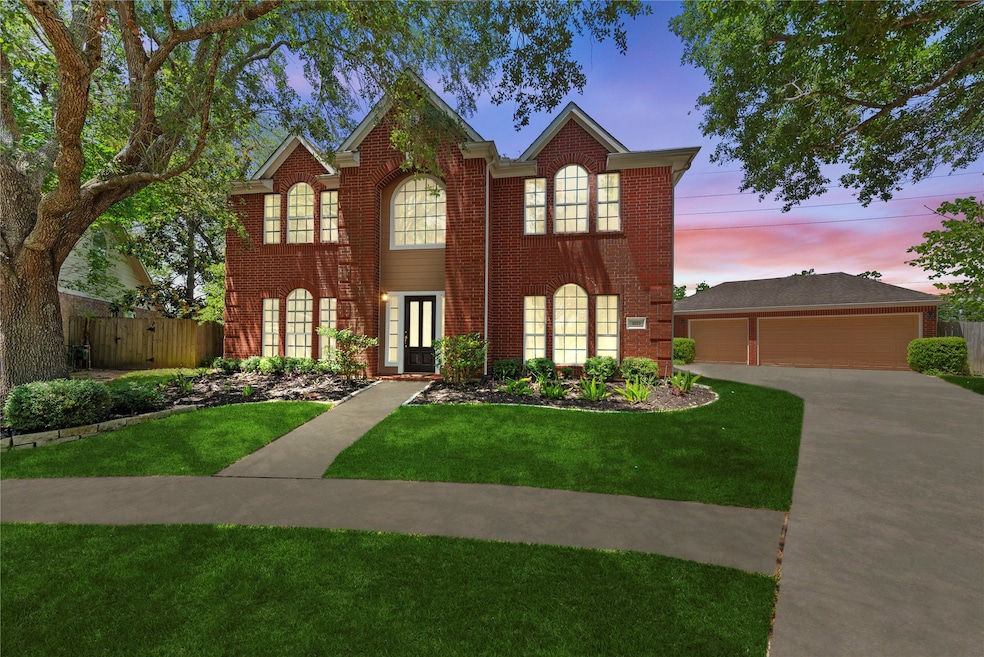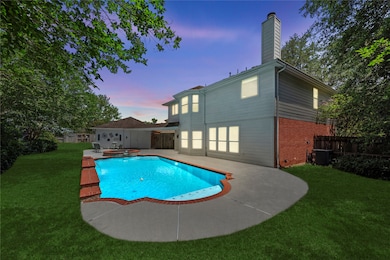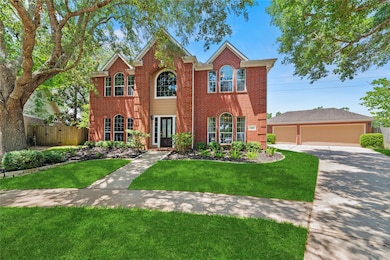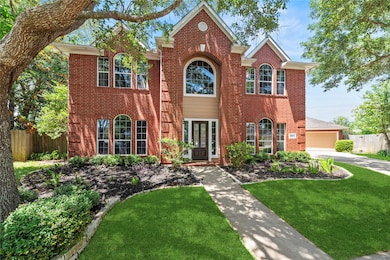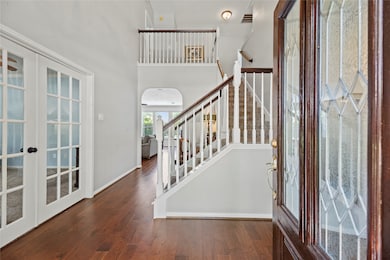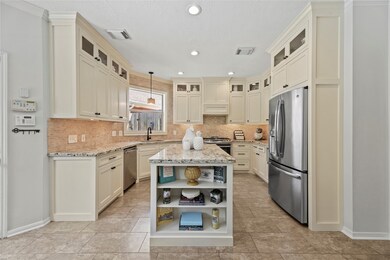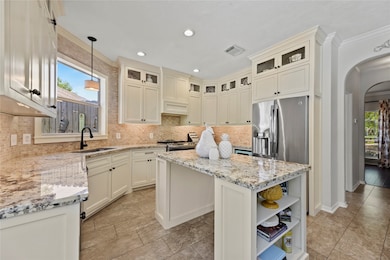
4019 Bellinger Way Missouri City, TX 77459
Sienna NeighborhoodEstimated payment $3,411/month
Highlights
- Hot Property
- Golf Course Community
- In Ground Pool
- Sienna Crossing Elementary School Rated A
- Fitness Center
- Clubhouse
About This Home
Beautifully updated 4BR/2.5BA home on an oversized cul-de-sac lot backing to a private greenbelt—no rear neighbors! This 2,784 sq ft home offers fresh interior & exterior paint, professional landscaping, and elegant hardwood floors throughout. The soaring two-story entry opens to a bright, flowing layout with crown molding and a cozy fireplace in the living room. The modern kitchen features stainless steel appliances, granite countertops, ample cabinetry, and a center island with seating. Work from home in the private study with French doors. The backyard is an entertainer’s dream with a sparkling pool, spa, and spacious concrete patio. Retreat to the primary suite with a soaking tub, walk-in closet, and separate shower. Detached 3-car garage and walking distance to the elementary school. Zoned to top-rated Fort Bend ISD schools—schedule your tour today!
Home Details
Home Type
- Single Family
Est. Annual Taxes
- $7,829
Year Built
- Built in 2000
Lot Details
- 0.26 Acre Lot
- Cul-De-Sac
- South Facing Home
- Sprinkler System
- Back Yard Fenced and Side Yard
HOA Fees
- $129 Monthly HOA Fees
Parking
- 3 Car Detached Garage
- Driveway
Home Design
- Traditional Architecture
- Brick Exterior Construction
- Slab Foundation
- Composition Roof
- Wood Siding
- Cement Siding
Interior Spaces
- 2,784 Sq Ft Home
- 2-Story Property
- Crown Molding
- High Ceiling
- Ceiling Fan
- Gas Log Fireplace
- Entrance Foyer
- Family Room Off Kitchen
- Living Room
- Breakfast Room
- Combination Kitchen and Dining Room
- Home Office
- Utility Room
- Washer and Electric Dryer Hookup
- Fire and Smoke Detector
Kitchen
- Electric Oven
- Gas Range
- Dishwasher
- Kitchen Island
- Granite Countertops
- Disposal
Flooring
- Wood
- Carpet
- Tile
Bedrooms and Bathrooms
- 4 Bedrooms
- En-Suite Primary Bedroom
- Double Vanity
- Soaking Tub
- Bathtub with Shower
- Separate Shower
Eco-Friendly Details
- Energy-Efficient HVAC
- Energy-Efficient Thermostat
- Ventilation
Pool
- In Ground Pool
- Gunite Pool
- Spa
Outdoor Features
- Pond
- Deck
- Patio
- Rear Porch
Schools
- Sienna Crossing Elementary School
- Baines Middle School
- Ridge Point High School
Utilities
- Central Heating and Cooling System
- Heating System Uses Gas
- Programmable Thermostat
Listing and Financial Details
- Exclusions: chandelier in the dining room, faux fireplace
Community Details
Overview
- Association fees include clubhouse, ground maintenance, recreation facilities
- Spria Association, Phone Number (281) 778-0778
- Sienna Steep Bank Village Subdivision
Amenities
- Picnic Area
- Clubhouse
- Meeting Room
- Party Room
Recreation
- Golf Course Community
- Tennis Courts
- Community Basketball Court
- Pickleball Courts
- Sport Court
- Community Playground
- Fitness Center
- Community Pool
- Park
- Dog Park
- Trails
Map
Home Values in the Area
Average Home Value in this Area
Tax History
| Year | Tax Paid | Tax Assessment Tax Assessment Total Assessment is a certain percentage of the fair market value that is determined by local assessors to be the total taxable value of land and additions on the property. | Land | Improvement |
|---|---|---|---|---|
| 2023 | $6,556 | $411,620 | $61,495 | $350,125 |
| 2022 | $7,034 | $374,200 | $65,780 | $308,420 |
| 2021 | $7,539 | $293,030 | $65,780 | $227,250 |
| 2020 | $7,604 | $292,090 | $65,780 | $226,310 |
| 2019 | $7,773 | $288,530 | $63,760 | $224,770 |
| 2018 | $7,630 | $277,570 | $63,760 | $213,810 |
| 2017 | $8,456 | $296,290 | $63,760 | $232,530 |
| 2016 | $7,687 | $269,350 | $43,010 | $226,340 |
| 2015 | $4,261 | $265,830 | $43,010 | $222,820 |
| 2014 | $3,994 | $241,660 | $43,010 | $198,650 |
Property History
| Date | Event | Price | Change | Sq Ft Price |
|---|---|---|---|---|
| 05/21/2025 05/21/25 | For Sale | $469,900 | +27.0% | $169 / Sq Ft |
| 04/09/2021 04/09/21 | Sold | -- | -- | -- |
| 03/10/2021 03/10/21 | Pending | -- | -- | -- |
| 02/11/2021 02/11/21 | For Sale | $369,900 | -- | $137 / Sq Ft |
Purchase History
| Date | Type | Sale Price | Title Company |
|---|---|---|---|
| Warranty Deed | -- | None Available | |
| Warranty Deed | -- | Capital Title | |
| Vendors Lien | -- | Chicago Title | |
| Vendors Lien | -- | Pinnacle Title Company Fort | |
| Vendors Lien | -- | Chicago Title Co |
Mortgage History
| Date | Status | Loan Amount | Loan Type |
|---|---|---|---|
| Previous Owner | $308,750 | New Conventional | |
| Previous Owner | $205,656 | Adjustable Rate Mortgage/ARM | |
| Previous Owner | $227,108 | Unknown | |
| Previous Owner | $186,239 | Purchase Money Mortgage | |
| Previous Owner | $46,560 | Stand Alone Second | |
| Previous Owner | $166,150 | No Value Available | |
| Previous Owner | $35,000,000 | Construction |
About the Listing Agent

Award-winning Houston real estate expert Ryan Adams has made flawless client service his life's mission. He and his team The Adams Group at Compass work diligently to ensure exceptional real estate experiences where every question is answered, every challenge is overcome, and every expectation is exceeded.
With his relational approach to life and business, Ryan creates teams and processes that are highly efficient and effective. Prior to real estate, he worked in the nonprofit sector,
Ryan's Other Listings
Source: Houston Association of REALTORS®
MLS Number: 10589529
APN: 8130-03-002-0410-907
- 3819 Bailey Ln
- 3811 Buckley Ln
- 9711 Haviland Ln
- 3914 N Barnett Way
- 3718 Bailey Ln
- 4030 Colony Ln
- 3711 N Autrey Ct
- 4015 Honeyspring Dr
- 4046 Colony Ln
- 4022 Honeyspring Dr
- 4031 Honeyspring Dr
- 9754 Keeper Dr
- 9718 Keeper Dr
- 9714 Keeper Dr
- 9630 Pennington Ln
- 9622 Oconnor Ln
- 3615 Caleb Ln
- 4062 Apiary Point
- 9731 Keeper Dr
- 3815 Griffin Ln
