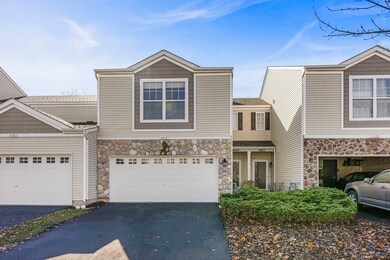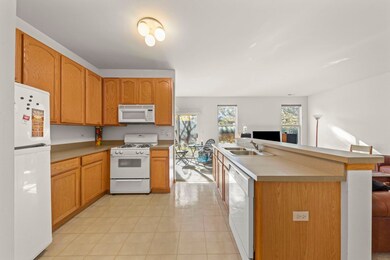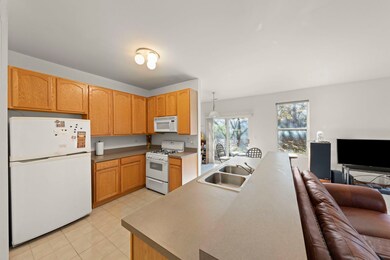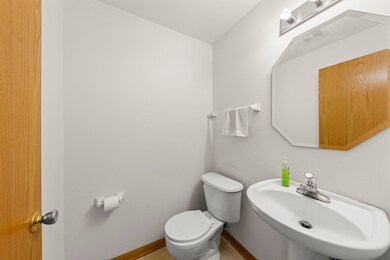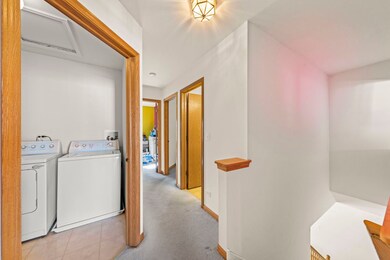
4019 Blackstone Dr Aurora, IL 60504
Far East NeighborhoodHighlights
- Water Views
- Loft
- 2 Car Attached Garage
- Gombert Elementary School Rated A
- Formal Dining Room
- Living Room
About This Home
As of December 2022Wow! This townhome is a must see!! Top School District 204, highly desired Blackstone Subdivision, and competitively priced! Spacious open floor plan greets you upon entry. Second floor laundry! Two large bedrooms and an additional oversized room which can be used as a third bedroom, game room, office, the possibilities are endless. Attached 2 car garage keeps vehicles cool in the summer, warm in the winter and protected from the elements. Maintenace free living as snow removal and lawn care are included!
Townhouse Details
Home Type
- Townhome
Est. Annual Taxes
- $5,042
Year Built
- Built in 2001
HOA Fees
- $195 Monthly HOA Fees
Parking
- 2 Car Attached Garage
- Garage Transmitter
- Garage Door Opener
- Driveway
- Parking Included in Price
Home Design
- Asphalt Roof
- Aluminum Siding
Interior Spaces
- 1,576 Sq Ft Home
- 2-Story Property
- Living Room
- Formal Dining Room
- Loft
- Water Views
Kitchen
- Range
- Microwave
- Dishwasher
Bedrooms and Bathrooms
- 2 Bedrooms
- 2 Potential Bedrooms
Laundry
- Laundry Room
- Dryer
- Washer
Schools
- Gombert Elementary School
- Still Middle School
- Metea Valley High School
Utilities
- Central Air
- Heating System Uses Natural Gas
Community Details
Overview
- Association fees include insurance, lawn care, snow removal
- 4 Units
- Staff Association, Phone Number (815) 526-4055
- Property managed by Northwest Property Management
Recreation
- Park
- Trails
- Bike Trail
Pet Policy
- Dogs and Cats Allowed
Security
- Resident Manager or Management On Site
Ownership History
Purchase Details
Home Financials for this Owner
Home Financials are based on the most recent Mortgage that was taken out on this home.Purchase Details
Home Financials for this Owner
Home Financials are based on the most recent Mortgage that was taken out on this home.Map
Similar Homes in Aurora, IL
Home Values in the Area
Average Home Value in this Area
Purchase History
| Date | Type | Sale Price | Title Company |
|---|---|---|---|
| Warranty Deed | $220,000 | John Greene Title Services Llc | |
| Warranty Deed | $159,000 | -- |
Mortgage History
| Date | Status | Loan Amount | Loan Type |
|---|---|---|---|
| Previous Owner | $46,000 | New Conventional | |
| Previous Owner | $145,457 | Unknown | |
| Previous Owner | $153,011 | FHA |
Property History
| Date | Event | Price | Change | Sq Ft Price |
|---|---|---|---|---|
| 04/30/2023 04/30/23 | Rented | $2,395 | 0.0% | -- |
| 04/29/2023 04/29/23 | Under Contract | -- | -- | -- |
| 04/25/2023 04/25/23 | For Rent | $2,395 | 0.0% | -- |
| 12/12/2022 12/12/22 | Sold | $220,000 | -2.2% | $140 / Sq Ft |
| 11/03/2022 11/03/22 | Pending | -- | -- | -- |
| 11/03/2022 11/03/22 | For Sale | $224,900 | -- | $143 / Sq Ft |
Tax History
| Year | Tax Paid | Tax Assessment Tax Assessment Total Assessment is a certain percentage of the fair market value that is determined by local assessors to be the total taxable value of land and additions on the property. | Land | Improvement |
|---|---|---|---|---|
| 2023 | $5,544 | $76,220 | $17,400 | $58,820 |
| 2022 | $5,188 | $67,860 | $15,360 | $52,500 |
| 2021 | $5,042 | $65,440 | $14,810 | $50,630 |
| 2020 | $5,104 | $65,440 | $14,810 | $50,630 |
| 2019 | $4,913 | $62,240 | $14,090 | $48,150 |
| 2018 | $4,239 | $53,990 | $12,400 | $41,590 |
| 2017 | $4,159 | $52,160 | $11,980 | $40,180 |
| 2016 | $4,074 | $50,060 | $11,500 | $38,560 |
| 2015 | $4,017 | $47,530 | $10,920 | $36,610 |
| 2014 | $4,231 | $48,470 | $10,950 | $37,520 |
| 2013 | $4,190 | $48,810 | $11,030 | $37,780 |
Source: Midwest Real Estate Data (MRED)
MLS Number: 11662232
APN: 07-28-305-049
- 4144 Calder Ln
- 4118 Calder Ln
- 4017 Boulder Ct
- 4133 Calder Ln
- 794 Meadowridge Dr
- 4131 Calder Ln
- 4181 Calder Ln
- 4078 Boulder Ct Unit 2
- 4173 Irving Rd
- 858 Finley Dr
- 846 Meadowridge Dr
- 4490 Chelsea Manor Cir
- 477 Watercress Dr
- 4507 Chelsea Manor Cir
- 4513 Chelsea Manor Cir
- 4515 Chelsea Manor Cir
- 4147 Chelsea Manor Cir
- 4494 Chelsea Manor Cir
- 4517 Chelsea Manor Cir
- 4511 Chelsea Manor Cir

