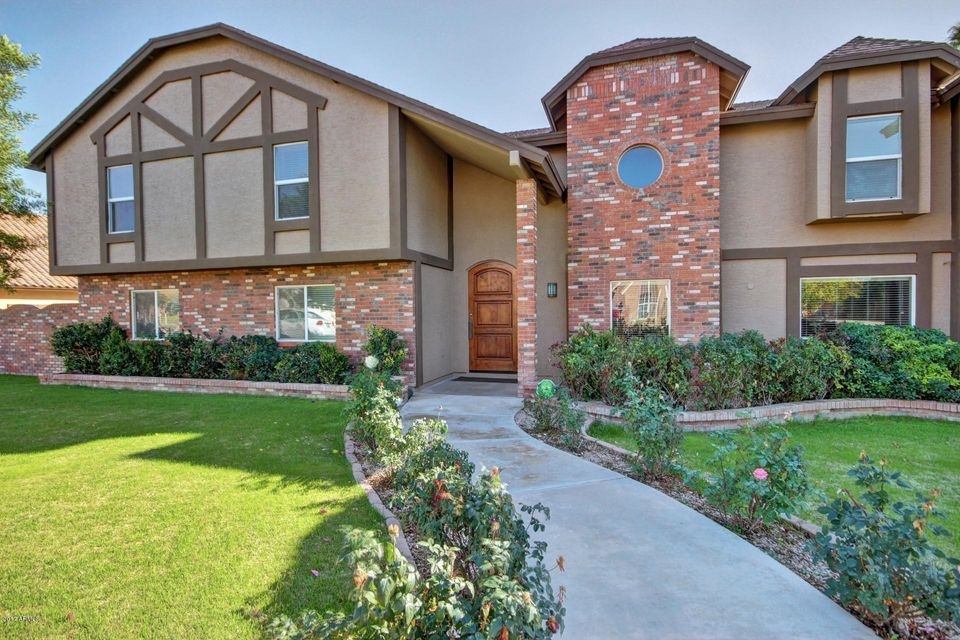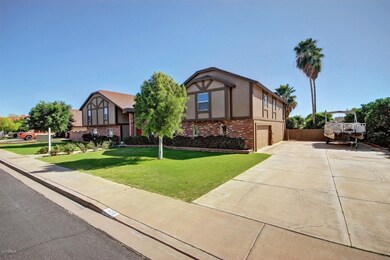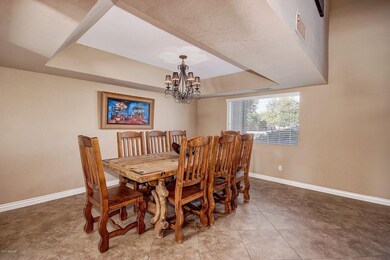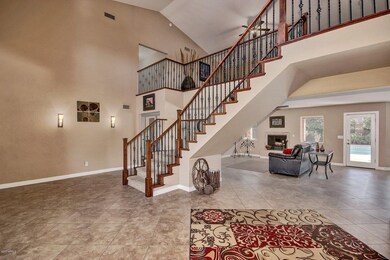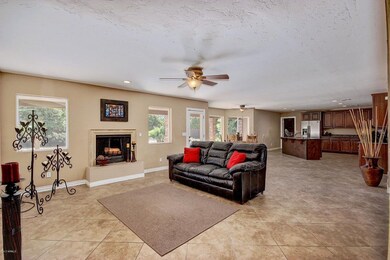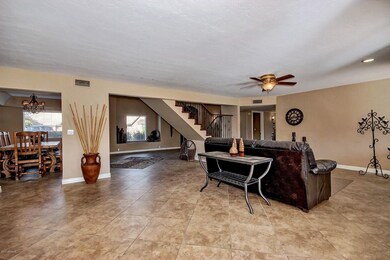
4019 E Hackamore Cir Mesa, AZ 85205
Citrus NeighborhoodHighlights
- Private Pool
- RV Gated
- Vaulted Ceiling
- Bush Elementary School Rated A-
- Two Primary Bathrooms
- Main Floor Primary Bedroom
About This Home
As of June 2017The BEST value in North Mesa. Welcome home as you enter this Beautiful remodeled home with room to spare. The grand staircase leads you upstairs to a game room, family room and one of 2 Master Suites. This is the perfect set up for multi-generational living. This quiet culdesac in Upscale Estate Groves gives you privacy and a great neighborhood. Award winning schools are close by and the location is super convenient to the Loop 202, shopping and dining. Call for appointment today. This is a wonderful home.
Last Agent to Sell the Property
Good Oak Real Estate License #SA537352000 Listed on: 11/09/2016

Home Details
Home Type
- Single Family
Est. Annual Taxes
- $5,661
Year Built
- Built in 1986
Lot Details
- 0.42 Acre Lot
- Cul-De-Sac
- Block Wall Fence
- Front and Back Yard Sprinklers
- Grass Covered Lot
Parking
- 2.5 Car Garage
- 4 Open Parking Spaces
- Garage Door Opener
- RV Gated
Home Design
- Wood Frame Construction
- Composition Roof
- Stucco
Interior Spaces
- 5,929 Sq Ft Home
- 2-Story Property
- Vaulted Ceiling
- Ceiling Fan
- 2 Fireplaces
- Double Pane Windows
- Washer and Dryer Hookup
Kitchen
- Eat-In Kitchen
- Breakfast Bar
- <<builtInMicrowave>>
- Dishwasher
- Kitchen Island
- Granite Countertops
Flooring
- Carpet
- Tile
Bedrooms and Bathrooms
- 7 Bedrooms
- Primary Bedroom on Main
- Walk-In Closet
- Remodeled Bathroom
- Two Primary Bathrooms
- Primary Bathroom is a Full Bathroom
- 5 Bathrooms
- Bathtub With Separate Shower Stall
Pool
- Private Pool
- Spa
Outdoor Features
- Balcony
- Covered patio or porch
- Outdoor Storage
Schools
- Bush Elementary School
- Stapley Junior High School
- Mountain View - Waddell High School
Utilities
- Refrigerated Cooling System
- Zoned Heating
- Cable TV Available
Community Details
- No Home Owners Association
- Built by CUSTOM HOME NO HOA
- Estates Groves Unit 2 Lot 57 137 Subdivision, Gorgeous Remodel Floorplan
Listing and Financial Details
- Tax Lot 65
- Assessor Parcel Number 141-32-107
Ownership History
Purchase Details
Purchase Details
Purchase Details
Home Financials for this Owner
Home Financials are based on the most recent Mortgage that was taken out on this home.Purchase Details
Home Financials for this Owner
Home Financials are based on the most recent Mortgage that was taken out on this home.Purchase Details
Home Financials for this Owner
Home Financials are based on the most recent Mortgage that was taken out on this home.Purchase Details
Home Financials for this Owner
Home Financials are based on the most recent Mortgage that was taken out on this home.Purchase Details
Home Financials for this Owner
Home Financials are based on the most recent Mortgage that was taken out on this home.Purchase Details
Home Financials for this Owner
Home Financials are based on the most recent Mortgage that was taken out on this home.Purchase Details
Purchase Details
Home Financials for this Owner
Home Financials are based on the most recent Mortgage that was taken out on this home.Purchase Details
Home Financials for this Owner
Home Financials are based on the most recent Mortgage that was taken out on this home.Purchase Details
Similar Homes in Mesa, AZ
Home Values in the Area
Average Home Value in this Area
Purchase History
| Date | Type | Sale Price | Title Company |
|---|---|---|---|
| Interfamily Deed Transfer | -- | None Available | |
| Interfamily Deed Transfer | -- | None Available | |
| Warranty Deed | -- | American Title Service Agenc | |
| Interfamily Deed Transfer | -- | American Title Service Agenc | |
| Warranty Deed | $540,000 | American Title Service Agenc | |
| Interfamily Deed Transfer | -- | American Title Service Agenc | |
| Interfamily Deed Transfer | -- | American Title Service Agenc | |
| Quit Claim Deed | -- | Pioneer Title Agency Inc | |
| Special Warranty Deed | $357,500 | First American Title Ins Co | |
| Trustee Deed | $663,000 | None Available | |
| Interfamily Deed Transfer | -- | First American Title Co | |
| Warranty Deed | $380,000 | Fidelity National Title | |
| Interfamily Deed Transfer | -- | -- |
Mortgage History
| Date | Status | Loan Amount | Loan Type |
|---|---|---|---|
| Open | $250,000 | New Conventional | |
| Open | $424,100 | New Conventional | |
| Previous Owner | $286,300 | New Conventional | |
| Previous Owner | $286,000 | New Conventional | |
| Previous Owner | $680,000 | Balloon | |
| Previous Owner | $21,000 | Unknown | |
| Previous Owner | $590,000 | New Conventional | |
| Previous Owner | $400,000 | Unknown | |
| Previous Owner | $300,000 | New Conventional |
Property History
| Date | Event | Price | Change | Sq Ft Price |
|---|---|---|---|---|
| 07/11/2025 07/11/25 | For Sale | $1,250,000 | +131.5% | $211 / Sq Ft |
| 06/26/2017 06/26/17 | Sold | $540,000 | -1.1% | $91 / Sq Ft |
| 05/28/2017 05/28/17 | Pending | -- | -- | -- |
| 05/19/2017 05/19/17 | Price Changed | $545,780 | -0.7% | $92 / Sq Ft |
| 05/16/2017 05/16/17 | Price Changed | $549,900 | -2.7% | $93 / Sq Ft |
| 05/03/2017 05/03/17 | Price Changed | $565,000 | +2.7% | $95 / Sq Ft |
| 04/29/2017 04/29/17 | Price Changed | $549,999 | -2.7% | $93 / Sq Ft |
| 04/08/2017 04/08/17 | Price Changed | $565,000 | -1.7% | $95 / Sq Ft |
| 03/10/2017 03/10/17 | Price Changed | $575,000 | -1.7% | $97 / Sq Ft |
| 02/04/2017 02/04/17 | Price Changed | $585,000 | -1.7% | $99 / Sq Ft |
| 01/18/2017 01/18/17 | Price Changed | $595,000 | -0.7% | $100 / Sq Ft |
| 11/08/2016 11/08/16 | For Sale | $599,000 | -- | $101 / Sq Ft |
Tax History Compared to Growth
Tax History
| Year | Tax Paid | Tax Assessment Tax Assessment Total Assessment is a certain percentage of the fair market value that is determined by local assessors to be the total taxable value of land and additions on the property. | Land | Improvement |
|---|---|---|---|---|
| 2025 | $4,298 | $67,035 | -- | -- |
| 2024 | $6,118 | $63,843 | -- | -- |
| 2023 | $6,118 | $73,630 | $14,720 | $58,910 |
| 2022 | $5,981 | $58,850 | $11,770 | $47,080 |
| 2021 | $6,046 | $55,150 | $11,030 | $44,120 |
| 2020 | $6,028 | $54,120 | $10,820 | $43,300 |
| 2019 | $6,197 | $52,300 | $10,460 | $41,840 |
| 2018 | $5,945 | $50,730 | $10,140 | $40,590 |
| 2017 | $5,769 | $51,010 | $10,200 | $40,810 |
| 2016 | $5,639 | $50,080 | $10,010 | $40,070 |
| 2015 | $5,316 | $50,550 | $10,110 | $40,440 |
Agents Affiliated with this Home
-
Dawn Garcia

Seller's Agent in 2025
Dawn Garcia
Real Broker
(480) 310-1100
25 Total Sales
-
Carolyn Clifford

Seller's Agent in 2017
Carolyn Clifford
Good Oak Real Estate
(480) 206-5955
1 in this area
20 Total Sales
-
Denise Hurd

Buyer's Agent in 2017
Denise Hurd
RE/MAX
(480) 980-4400
30 Total Sales
Map
Source: Arizona Regional Multiple Listing Service (ARMLS)
MLS Number: 5522643
APN: 141-32-107
- 4010 E Grandview St
- 4054 E Grandview St
- 1330 N 40th St Unit 1
- 4119 E Glencove St
- 4040 E Mclellan Rd Unit 16
- 1243 N Norwalk
- 4136 E Greenway Cir
- 3831 E Huber St
- 3731 E Halifax Cir
- 4222 E Brown Rd Unit 31
- 3955 E Fox Cir
- 3931 E Fox Cir
- 4230 E Fountain St
- 4423 E Mclellan Rd Unit 105-108
- 3749 E Juniper Cir
- 3853 E June Cir
- 951 N Norfolk
- 3636 E Fargo St
- 4442 E Fairbrook St
- 4528 E Hobart St
