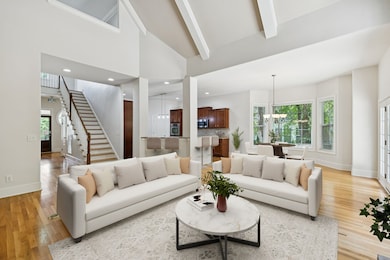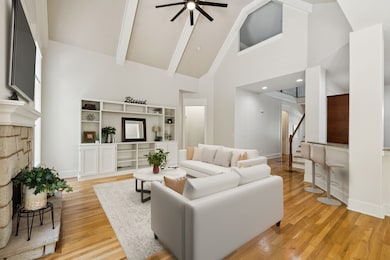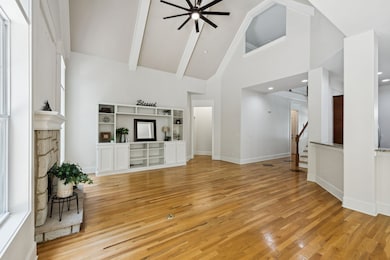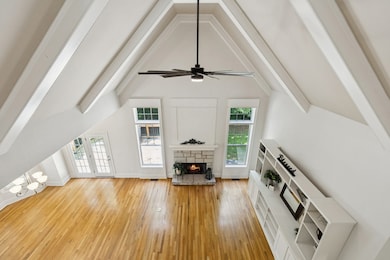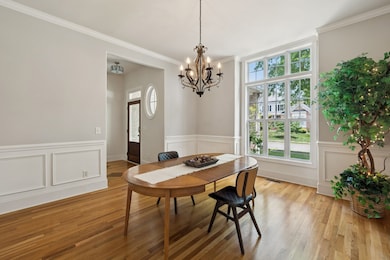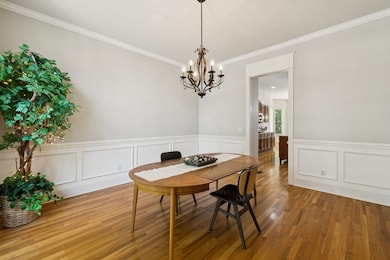4019 Fremantle Cir Spring Hill, TN 37174
Estimated payment $4,160/month
Highlights
- Deck
- Vaulted Ceiling
- 1 Fireplace
- Allendale Elementary School Rated A
- Wood Flooring
- Separate Formal Living Room
About This Home
BRING ALL OFFERS! Amazing Custom Home - No other like it in Area! 4 Big Bedrooms, Huge Bonus, Master main level w/Triple Trey Ceiling, Real Hardwood Floors, Fabulous Trim Work, Vaulted Great Room w/Beamed Ceiling, Custom Built ins, Dining or Office Big Kitchen w/Over Sized Island- covered, Victorian Style wrap stairs & balcony up, Front Porch, Deck looking out to Tree Lined back yard 1% towards closing costs with preferred Lender
Listing Agent
RE/MAX Encore Brokerage Phone: 6154295193 License #252879 Listed on: 06/27/2025

Home Details
Home Type
- Single Family
Est. Annual Taxes
- $3,119
Year Built
- Built in 2006
Lot Details
- 8,712 Sq Ft Lot
- Lot Dimensions are 80 x 115
HOA Fees
- $51 Monthly HOA Fees
Parking
- 2 Car Garage
- Side Facing Garage
Home Design
- Brick Exterior Construction
Interior Spaces
- 3,203 Sq Ft Home
- Property has 2 Levels
- Vaulted Ceiling
- 1 Fireplace
- Great Room
- Separate Formal Living Room
- Crawl Space
Kitchen
- Oven or Range
- Cooktop
Flooring
- Wood
- Carpet
- Tile
Bedrooms and Bathrooms
- 4 Bedrooms | 1 Main Level Bedroom
Outdoor Features
- Deck
- Covered Patio or Porch
Schools
- Allendale Elementary School
- Spring Station Middle School
- Summit High School
Utilities
- Two cooling system units
- Two Heating Systems
Community Details
- Association fees include recreation facilities
- Cherry Grove Add Sec 1 Ph1 Subdivision
Listing and Financial Details
- Assessor Parcel Number 094166B A 04900 00011166B
Map
Home Values in the Area
Average Home Value in this Area
Tax History
| Year | Tax Paid | Tax Assessment Tax Assessment Total Assessment is a certain percentage of the fair market value that is determined by local assessors to be the total taxable value of land and additions on the property. | Land | Improvement |
|---|---|---|---|---|
| 2025 | $897 | $186,200 | $47,500 | $138,700 |
| 2024 | $897 | $121,400 | $27,500 | $93,900 |
| 2023 | $897 | $121,400 | $27,500 | $93,900 |
| 2022 | $2,222 | $121,400 | $27,500 | $93,900 |
| 2021 | $2,222 | $121,400 | $27,500 | $93,900 |
| 2020 | $2,108 | $97,600 | $22,000 | $75,600 |
| 2019 | $2,108 | $97,600 | $22,000 | $75,600 |
| 2018 | $2,040 | $97,600 | $22,000 | $75,600 |
| 2017 | $2,020 | $97,600 | $22,000 | $75,600 |
| 2016 | $1,991 | $97,600 | $22,000 | $75,600 |
| 2015 | -- | $92,875 | $18,750 | $74,125 |
| 2014 | -- | $92,875 | $18,750 | $74,125 |
Property History
| Date | Event | Price | List to Sale | Price per Sq Ft |
|---|---|---|---|---|
| 11/10/2025 11/10/25 | Price Changed | $728,900 | -0.1% | $228 / Sq Ft |
| 07/27/2025 07/27/25 | Price Changed | $729,900 | -3.9% | $228 / Sq Ft |
| 06/27/2025 06/27/25 | For Sale | $759,900 | -- | $237 / Sq Ft |
Purchase History
| Date | Type | Sale Price | Title Company |
|---|---|---|---|
| Warranty Deed | $399,900 | Bridgehouse Title Llc |
Mortgage History
| Date | Status | Loan Amount | Loan Type |
|---|---|---|---|
| Open | $229,900 | Purchase Money Mortgage |
Source: Realtracs
MLS Number: 2924813
APN: 166B-A-049.00
- 2999 Stewart Campbell Point
- 1958 Harmony Rd
- 1433 Round Hill Ln
- 1956 Harmony Rd
- 5955 Hunt Valley Dr
- 5957 Hunt Valley Dr
- 5951 Hunt Valley Dr
- 5959 Hunt Valley Dr
- 5956 Hunt Valley Dr
- 5954 Hunt Valley Dr
- 5952 Hunt Valley Dr
- 1952 Harmony Rd
- 1938 Harmony Rd
- 1939 Harmony Rd
- 1937 Harmony Rd
- Parnell Plan at August Park
- Pascale Plan at August Park
- Henley Plan at August Park
- Hillary II Plan at August Park
- Sage Plan at August Park
- 6091 Kidman Ln
- 372 Hammock Ln
- 2651 Hansford Dr
- 102 Cardiff Dr N
- 386 Hammock Ln
- 2951 Stewart Campbell Pointe
- 2429 Adelaide Dr
- 828 Sugarbush Ln
- 704 Conifer Dr
- 2042 Keene Cir
- 1506 Bunbury Dr
- 2404 Adelaide Dr
- 2209 Ipswitch Dr
- 2845 Jessie Ct
- 2825 Jason Ct
- 1024 Belcor Dr
- 2814 Sutherland Dr
- 2812 Sutherland Dr
- 2785 Rutland Ct
- 2800 Sutherland Dr

