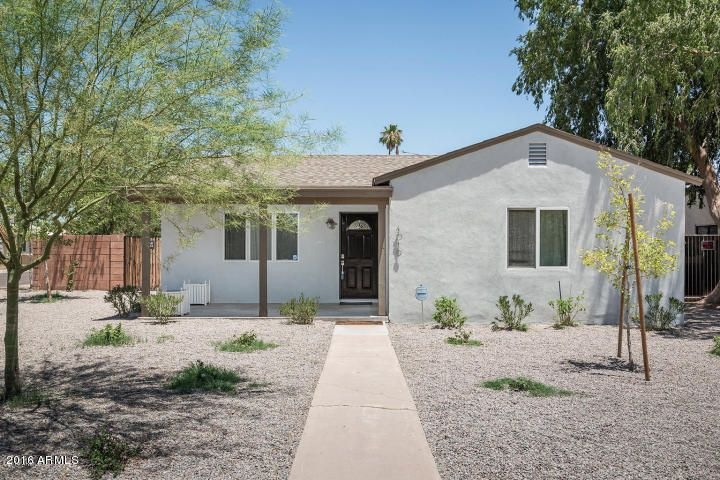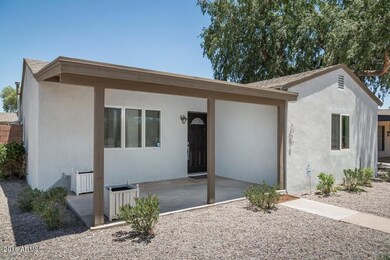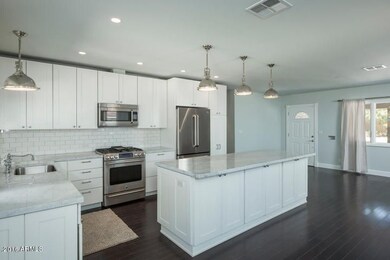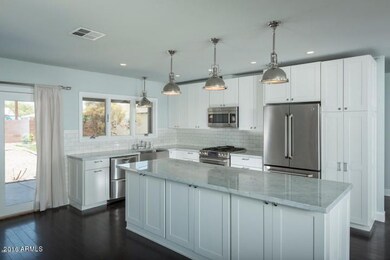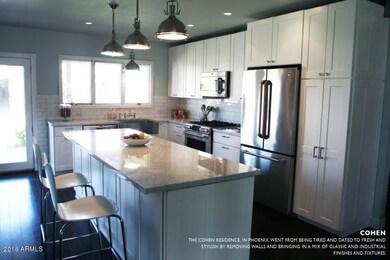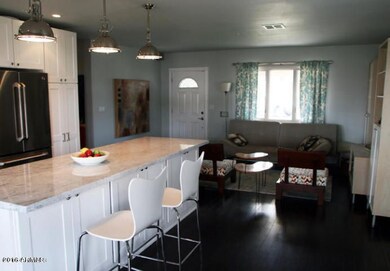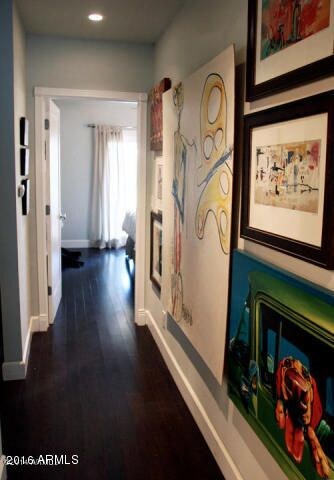
4019 N 14th Ave Phoenix, AZ 85013
Campus Vista NeighborhoodHighlights
- The property is located in a historic district
- Wood Flooring
- Covered patio or porch
- Phoenix Coding Academy Rated A
- No HOA
- 1 Car Detached Garage
About This Home
As of June 2025This architect-renovated mid-century bungalow has been extensively modernized + re-designed, with fresh & stylish finishes. The handsome kitchen is outfitted with Italian Carerra marble counters, shaker-style white wood cabinetry, subway tile backsplash, apron farm sink & S/S appliances including Fisher & Paykel dishwasher drawers & GE Cafe gas range/oven. Both baths are sumptuous with lavish use of Carerra marble & designer tile, including Ann Saks penny tile in hall bath. Restoration Hardware light fixtures & rich bamboo flooring throughout.Updated electrical & plumbing w/HVAC updates. The landscaping has been refreshed with new lawns plants & irrigation. Home has new stucco & paint. Detached 1 car garage. Inside laundry Upgraded insulation. Dual pane windows/door
Last Agent to Sell the Property
My Home Group Real Estate License #SA639899000 Listed on: 07/15/2016

Home Details
Home Type
- Single Family
Est. Annual Taxes
- $684
Year Built
- Built in 1946
Lot Details
- 7,444 Sq Ft Lot
- Block Wall Fence
- Front and Back Yard Sprinklers
- Sprinklers on Timer
- Grass Covered Lot
Parking
- 1 Car Detached Garage
- 2 Open Parking Spaces
- Side or Rear Entrance to Parking
Home Design
- Composition Roof
- Block Exterior
- Stucco
Interior Spaces
- 1,116 Sq Ft Home
- 1-Story Property
- Double Pane Windows
- Low Emissivity Windows
Kitchen
- Eat-In Kitchen
- Breakfast Bar
- ENERGY STAR Qualified Appliances
- Kitchen Island
Flooring
- Wood
- Tile
Bedrooms and Bathrooms
- 2 Bedrooms
- Remodeled Bathroom
- 2 Bathrooms
Schools
- Clarendon Elementary School
- Central High Middle School
- Central High School
Utilities
- Refrigerated Cooling System
- Heating System Uses Natural Gas
- High Speed Internet
- Cable TV Available
Additional Features
- No Interior Steps
- Covered patio or porch
- The property is located in a historic district
Community Details
- No Home Owners Association
- Association fees include no fees
- Woodlawn Park Subdivision
Listing and Financial Details
- Tax Lot 22
- Assessor Parcel Number 110-10-142
Ownership History
Purchase Details
Home Financials for this Owner
Home Financials are based on the most recent Mortgage that was taken out on this home.Purchase Details
Home Financials for this Owner
Home Financials are based on the most recent Mortgage that was taken out on this home.Purchase Details
Home Financials for this Owner
Home Financials are based on the most recent Mortgage that was taken out on this home.Purchase Details
Purchase Details
Purchase Details
Home Financials for this Owner
Home Financials are based on the most recent Mortgage that was taken out on this home.Purchase Details
Home Financials for this Owner
Home Financials are based on the most recent Mortgage that was taken out on this home.Purchase Details
Purchase Details
Similar Homes in Phoenix, AZ
Home Values in the Area
Average Home Value in this Area
Purchase History
| Date | Type | Sale Price | Title Company |
|---|---|---|---|
| Warranty Deed | $580,000 | Ez Title | |
| Warranty Deed | $242,000 | Old Republic Title Agency | |
| Warranty Deed | $215,000 | Security Title Agency | |
| Cash Sale Deed | $87,500 | Security Title Agency | |
| Trustee Deed | $97,500 | None Available | |
| Warranty Deed | $255,000 | Security Title Agency Inc | |
| Quit Claim Deed | -- | Security Title Agency Inc | |
| Cash Sale Deed | $115,000 | Security Title Agency Inc | |
| Interfamily Deed Transfer | -- | -- |
Mortgage History
| Date | Status | Loan Amount | Loan Type |
|---|---|---|---|
| Open | $551,000 | New Conventional | |
| Previous Owner | $149,000 | Credit Line Revolving | |
| Previous Owner | $200,000 | New Conventional | |
| Previous Owner | $204,250 | New Conventional | |
| Previous Owner | $255,000 | Purchase Money Mortgage |
Property History
| Date | Event | Price | Change | Sq Ft Price |
|---|---|---|---|---|
| 06/02/2025 06/02/25 | Sold | $580,000 | +1.8% | $410 / Sq Ft |
| 04/17/2025 04/17/25 | For Sale | $570,000 | +135.5% | $403 / Sq Ft |
| 08/29/2016 08/29/16 | Sold | $242,000 | +0.8% | $217 / Sq Ft |
| 07/25/2016 07/25/16 | Pending | -- | -- | -- |
| 07/15/2016 07/15/16 | For Sale | $240,000 | +11.6% | $215 / Sq Ft |
| 07/17/2014 07/17/14 | Sold | $215,000 | +2.4% | $193 / Sq Ft |
| 06/21/2014 06/21/14 | Pending | -- | -- | -- |
| 06/16/2014 06/16/14 | For Sale | $210,000 | -- | $188 / Sq Ft |
Tax History Compared to Growth
Tax History
| Year | Tax Paid | Tax Assessment Tax Assessment Total Assessment is a certain percentage of the fair market value that is determined by local assessors to be the total taxable value of land and additions on the property. | Land | Improvement |
|---|---|---|---|---|
| 2025 | $1,056 | $9,569 | -- | -- |
| 2024 | $1,016 | $9,113 | -- | -- |
| 2023 | $1,016 | $30,960 | $6,190 | $24,770 |
| 2022 | $1,012 | $22,730 | $4,540 | $18,190 |
| 2021 | $1,042 | $21,870 | $4,370 | $17,500 |
| 2020 | $1,014 | $21,660 | $4,330 | $17,330 |
| 2019 | $966 | $17,770 | $3,550 | $14,220 |
| 2018 | $931 | $16,700 | $3,340 | $13,360 |
| 2017 | $847 | $14,670 | $2,930 | $11,740 |
| 2016 | $816 | $11,550 | $2,310 | $9,240 |
| 2015 | $760 | $9,510 | $1,900 | $7,610 |
Agents Affiliated with this Home
-
T
Seller's Agent in 2025
Tricia Gillam
Epique Realty
-

Buyer's Agent in 2025
Kyle Ryan
DeLex Realty
(480) 225-1154
1 in this area
33 Total Sales
-

Buyer Co-Listing Agent in 2025
Chrystal Ryan
Real Broker
(630) 457-7001
1 in this area
62 Total Sales
-

Seller's Agent in 2016
Zeb Adams
My Home Group
(480) 389-7109
72 Total Sales
-

Buyer's Agent in 2016
Michelle Conley
HomeSmart Realty
(602) 903-8258
2 in this area
36 Total Sales
-

Seller's Agent in 2014
Christie Kinchen
Twins & Co. Realty, LLC
(602) 908-8946
237 Total Sales
Map
Source: Arizona Regional Multiple Listing Service (ARMLS)
MLS Number: 5471562
APN: 110-10-142
- 1141 W Monterosa St
- 4006 N 11th Ave
- 4032 N 11th Ave
- 1008 W Amelia Ave
- 3641 N 15th Ave
- 3630 N 15th Ave
- 1002 W Indianola Ave
- 4148 N Westview Dr
- 1629 W Monterosa St
- 3602 N 15th Ave
- 1305 W Glenrosa Ave
- 1110 W Heatherbrae Dr
- 930 W Mackenzie Dr
- 4243 N 15th Dr
- 1011 W Weldon Ave
- 1639 W Indianola Ave
- 1507 W Whitton Ave
- 1702 W Indian School Rd
- 3824 N 8th Ave
- 4307 N 15th Dr
